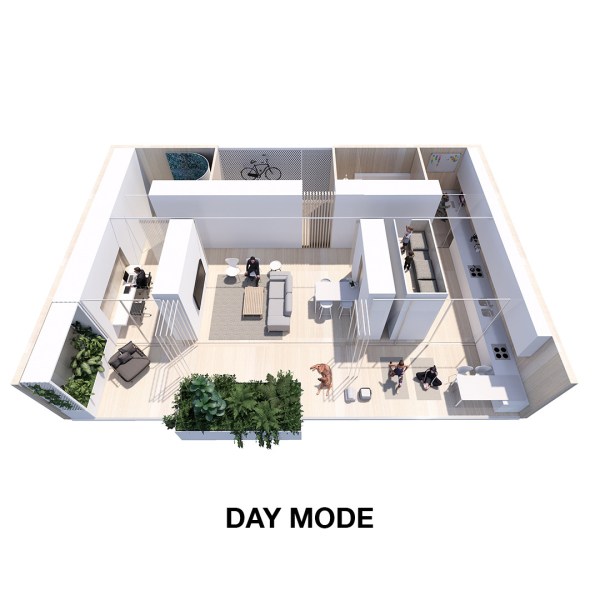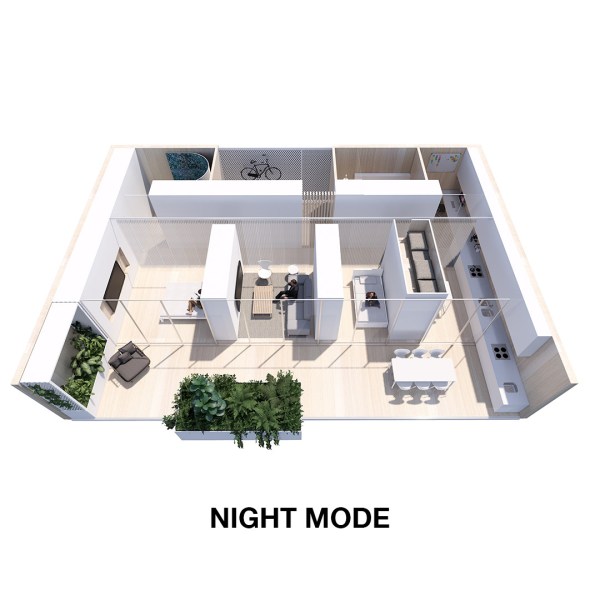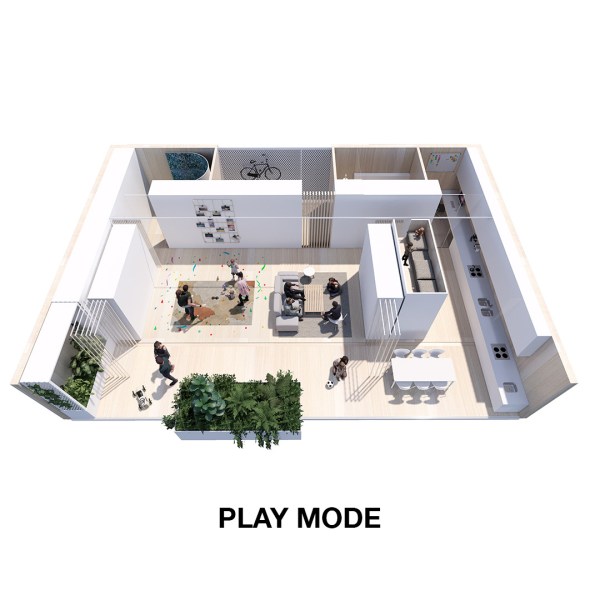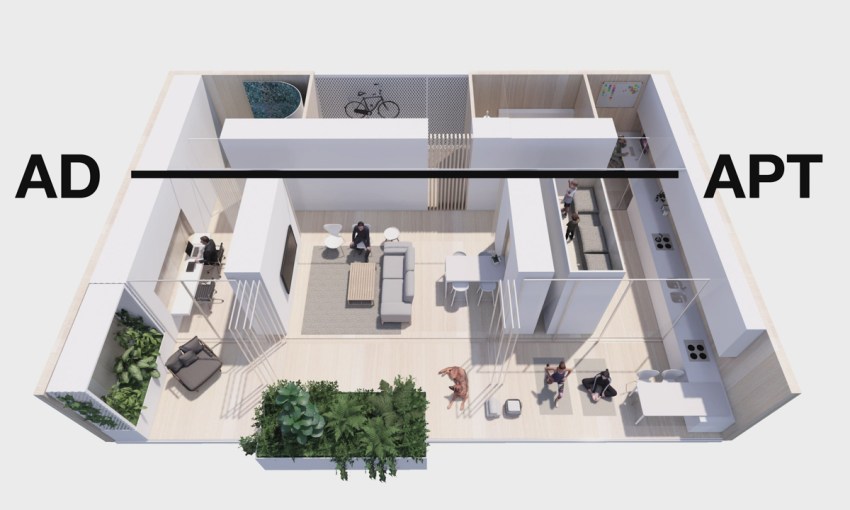Working from home will be normal now.
And so it begins: Architects Woods Bagot create a more versatile home of the future
SPECIAL REPORT: COVID-19 ADELAIDE
Buildings must adapt to the new realities of home.
Yesterday we published a call to action from one our city’s best low-key-leaders – deputy chair of the Committee for Adelaide, Matt Clemow – who challenged us all to think about the blank canvas and participate in building a better, more holistic and inclusive ‘new normal.’
Today, global firm Woods Bagot submit their case for work life and balance in the post-COVID world.
Woods Bagot’s founding Adelaide studio worked with its counterparts across the world to complete a concept that attempts to offer a possible solution – assisting by producing visuals and design development.
As the world has responded to COVID19, working life has instantly shifted from offices and co-working to working from home (WFH).
While this trend has been on the rise over recent years, the immediate, en masse shift exposes the benefits (and challenges) to a far wider range of the population than ever before.
This will lead to significant change in people’s work habits and expectations. As more people become comfortable with working remotely, they will expect to be able to do so more often. This will change the way we design and use our workplaces, schools and homes.
While we expect the physical changes to offices and classrooms to happen over time, the changes to our homes could be far more rapid.
AD–APT is a collaborative piece of work undertaken by the people of Woods Bagot from their collective home offices in Adelaide, Melbourne, Sydney, New York, and London.
We now have an opportunity to make sure the changes to our cities are for the better by interrogating which new habits we want continue.
People are spending less time flying, driving and commuting and more time with their families, cooking, baking and, yes, even working more than ever before. The time and flexibility saved by reducing physical travel is enormous, let alone the environmental impact. Once the quarantines are over, this flexibility will continue as we realise we don’t need to spend the 9—5 in the office.
People will choose their location based on their tasks and activities, not on where their company leases an office. Focussed, productive work will likely be carried out a home, at times which best suit individual lifestyles, while collaborative and socially interactive activities will bring people together in a variety of spaces.
We see this leading to the need for resilient homes, homes with the adaptability to support a range of activities throughout people’s days.
Homes will need to provide spaces for exercise, entertainment, digital collaboration, connection, and focus (without becoming isolated), alongside the traditional activities of eating, sleeping and washing.
If COVID19 leads to a change in mindset from pure experience to resilience, we may see a rise in the demand for food storage and cultivation to meet the challenges of staying home for extended periods of time.
People’s homes are often the emotional centres of their lives, a locus of safety and protection for you and your loved ones. A reduction in reliance on external systems may become a feature of the resilient home of the future.
The RESI-resilient home has a robust underlying infrastructure that is adaptable to the changing functions and lifestyles of its residents.
While there are almost endless modes of WFH being explored by a population new to it, we have noted of two common exemplars:
- The Split Shift Home
- The Double Desk Home
The Split Shift Home has appeared as young families deal with the combination of school closures and WFH, leading to the full family being in residence 24/7.
Parents are splitting their shifts between work and childcare. As one parent works during the morning shift (say 7am-1pm), the other cares for the children. In the afternoon, they flip.
In comparison, the Double Desk Home might be occupied by flatmates sharing a dining table, kitchen bench or coffee table as makeshift desks. Whoever has the earliest call claims the most comfortable space for the day, with the other professional being relegated to working in the kitchen or bathroom.
While these two homes seem to have very different needs, they in fact share the need for spaces which can support different activities within the home. Each needs comfortable, acoustically separated places for focussed work, education, calls and entertainment.
Creating a spine of the fixed needs of a home (bathroom, entry, storage etc.) allows for an open and flexible apartment. The AD-APT includes a range of consistent elements which support the mode switching of the main spaces.



Support Infrastructure
AD-APT includes an entry porch where residents can meet their neighbours and store bikes, coats and shoes. Beyond the entry porch the spine includes a bathroom and two flexi-booths. Around the entire apartment is extensive storage for filing/appliance and other materials needed to blend living, working and learning. The large balcony offers space for outdoor exercise/yoga, entertainment and cooking. A raised planter and an aeroponic system provide home grown food.
Day Mode: 7AM to 7PM
During the day the apartment can be configured to provide a generous living and dining space, separated kitchen and workspace, while the spine includes two separate booths as support spaces. These booths can be used as focussed workspaces, acoustically controlled call booths or separated entertainment spaces, offering multi-modal flexibility to the main apartment space.
Night Mode: 7PM to late
In night mode, the living room can compress to create a significant master suite and well appointed second bedroom, with the spine separated from each space by a moveable wall or curtain for privacy.
Play Mode: Weekends and evenings
Finally, in play mode, the adaptable apartment can be transformed into a wide open space for entertaining, meetings or group classes as required by people’s lifestyles, once it’s safe to gather again.
Amenities
Resident amenities can be reconsidered.
These amenities will become more adaptable and resilient, and less dependent on luxurious socializing.
By offering the community in the building greater indoor food growing and storage facilities, our amenities can provide further resilience in future.
And so we present a call to arms: we invite developers interested in an adaptable future to consider a RESI-lient alternative.




