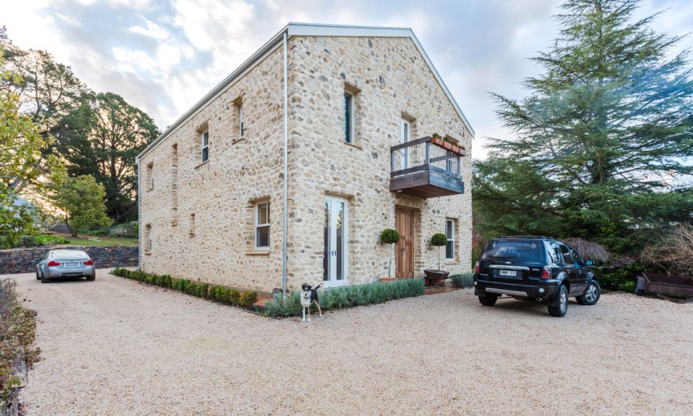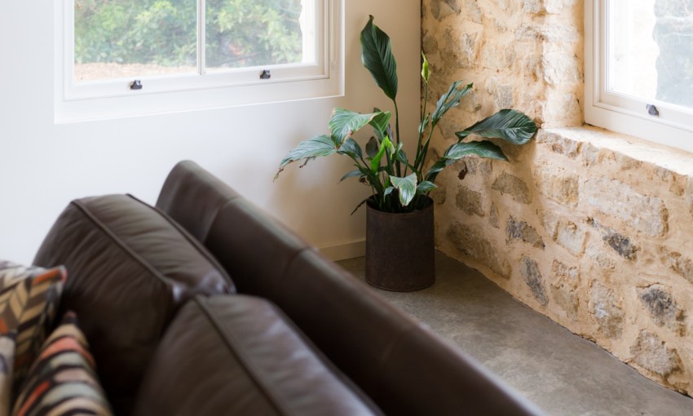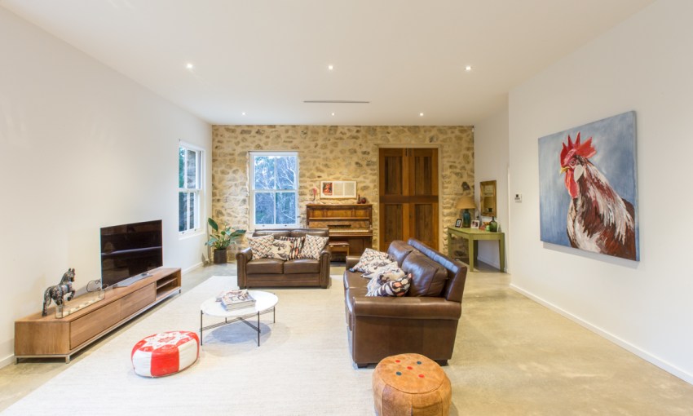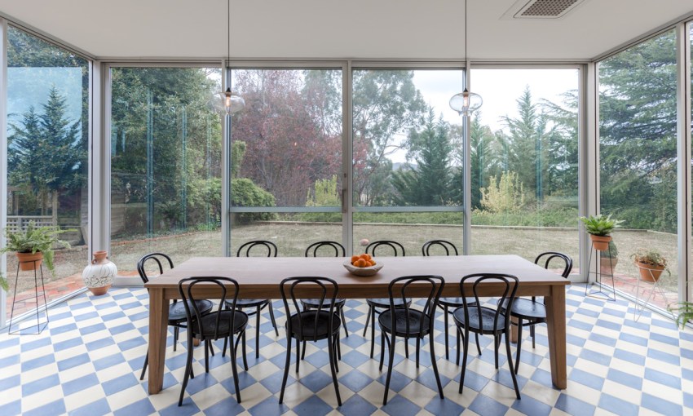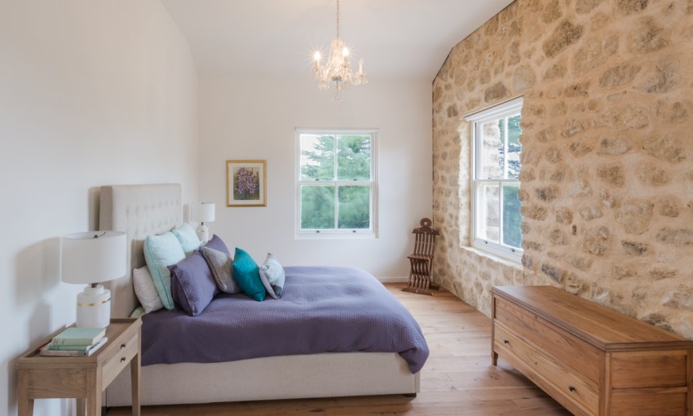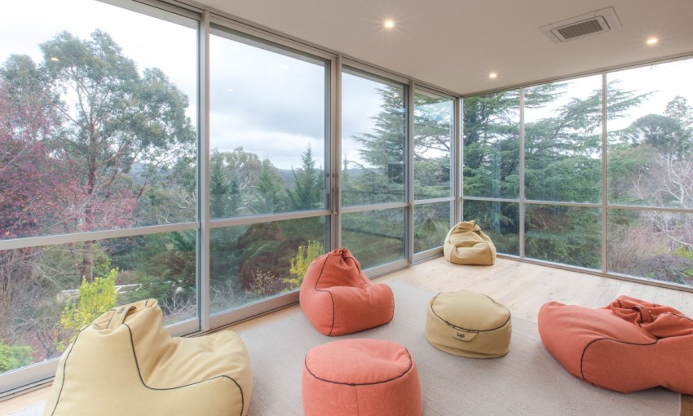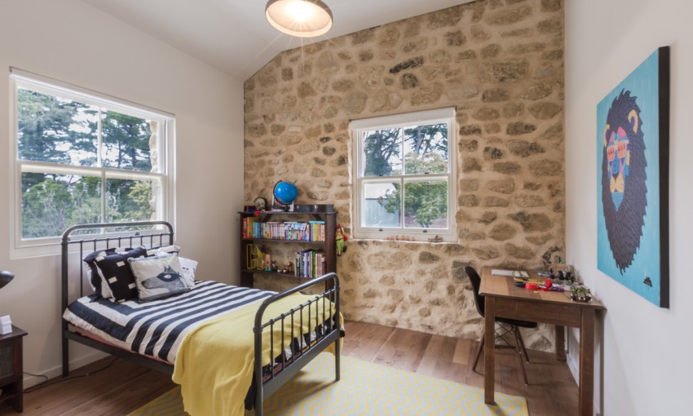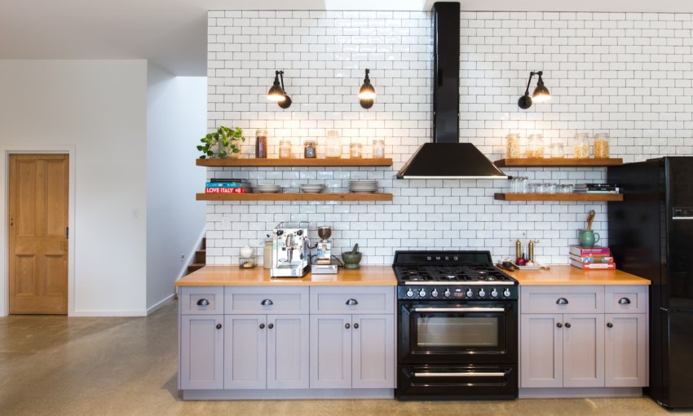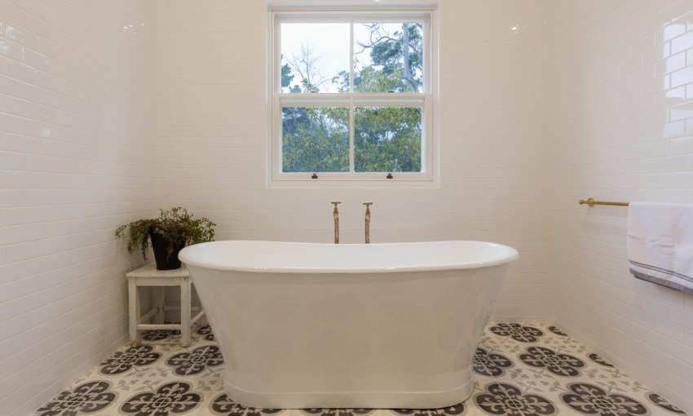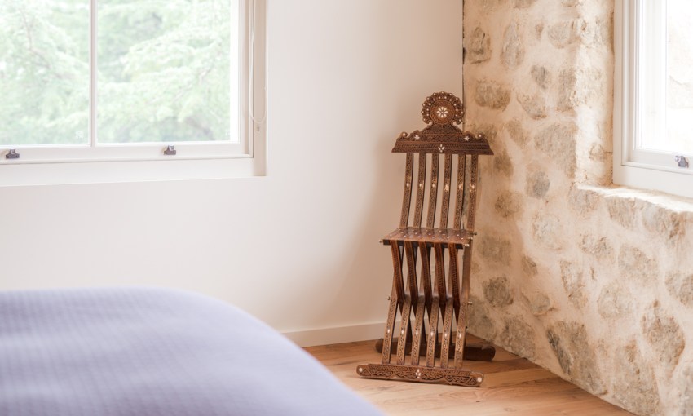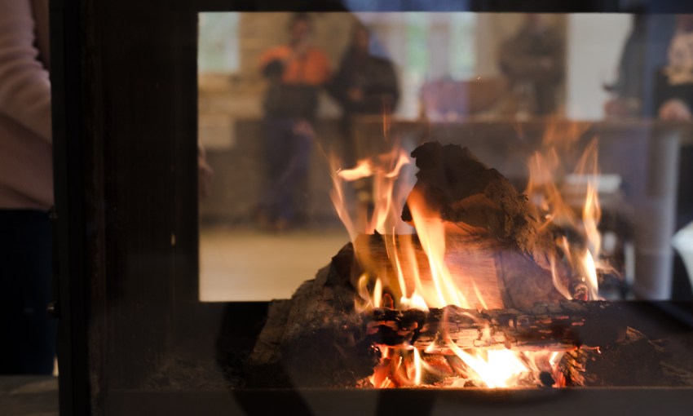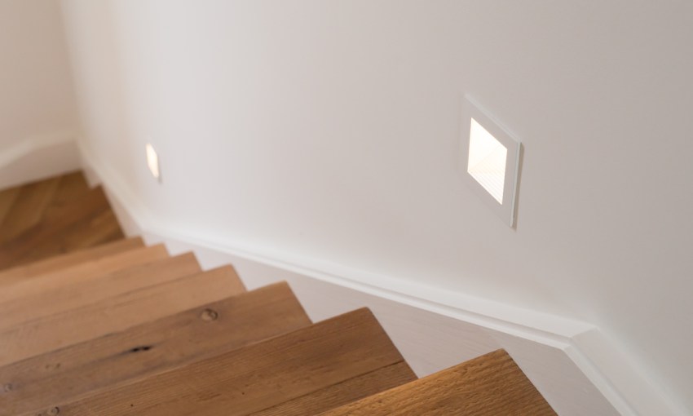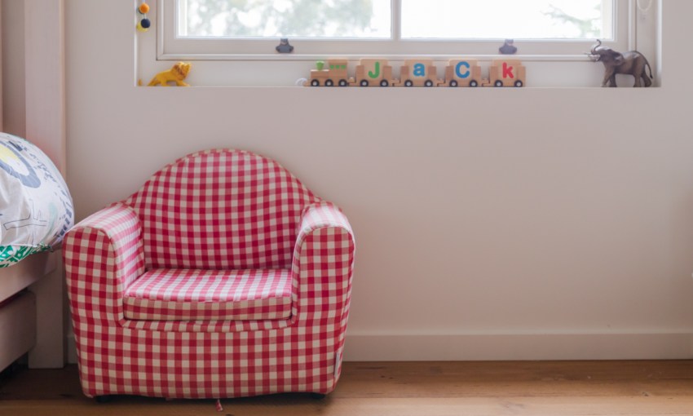Step into an Adelaide Hills home modeled on a French provincial barn, as featured on Grand Designs Australia, courtesy of architect Damien Chwalisz.
Damien Chwalisz’s grand design
From what we’ve seen of Damien Chwalisz’s work so far, it would be easy to think of him as an architect whose interests lie largely in breathing new life into old spaces.
CityMag is this time invited to Stirling to see a new build, but the site itself is not without heritage.
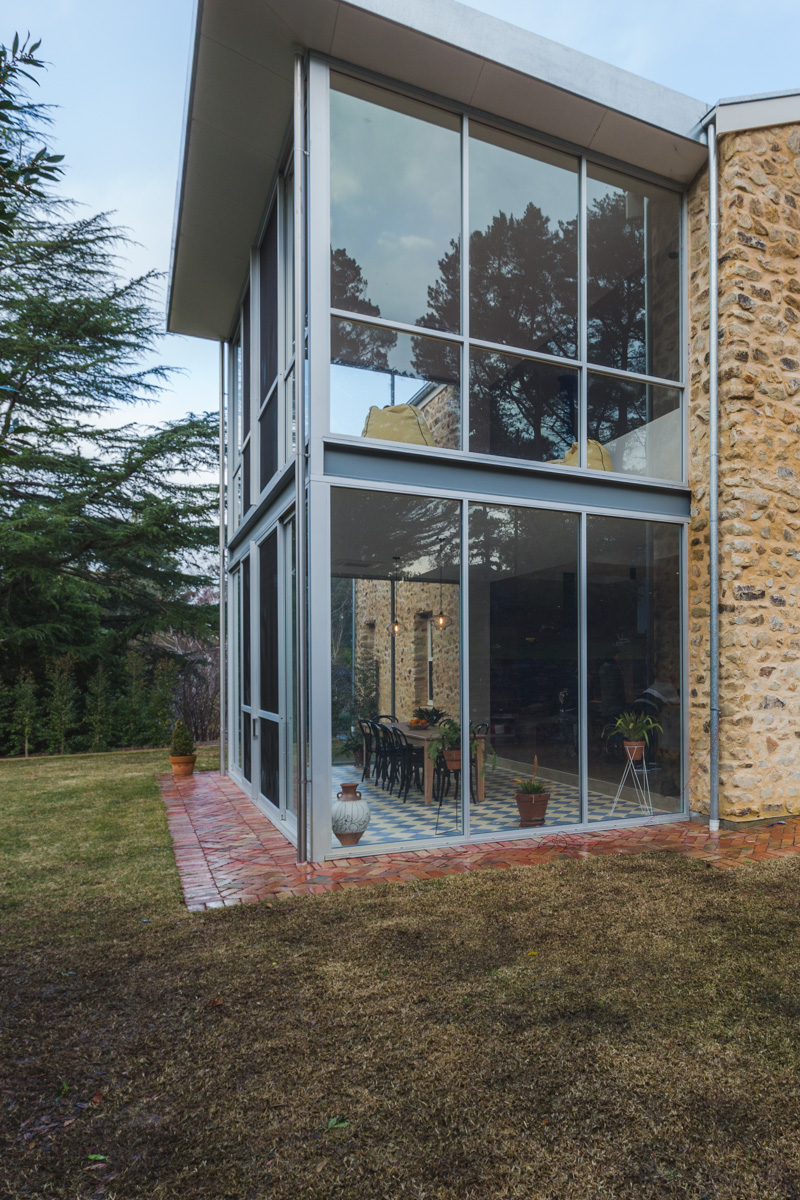
“Right where we’re standing there was this gorgeous little two-bedroom cottage, which was designed and built… by one of Adelaide’s best architects at the time, Bagot, whose name went on to name Woods Bagot,” Damien says.
In place of the cottage, there now stands a Chwalisz take on a French provincial barn – a stonework envelope with a glass protrusion facing outward, giving grand views of the garden and rolling hills further afield.
Inside, the space is incredibly open, divided by a statuesque freestanding fireplace. The cosier lounge area greets us as we enter the building, before we’re drawn beyond it to the light-filled kitchen and its glass dining area, which brings the outdoors into the home’s boundaries.
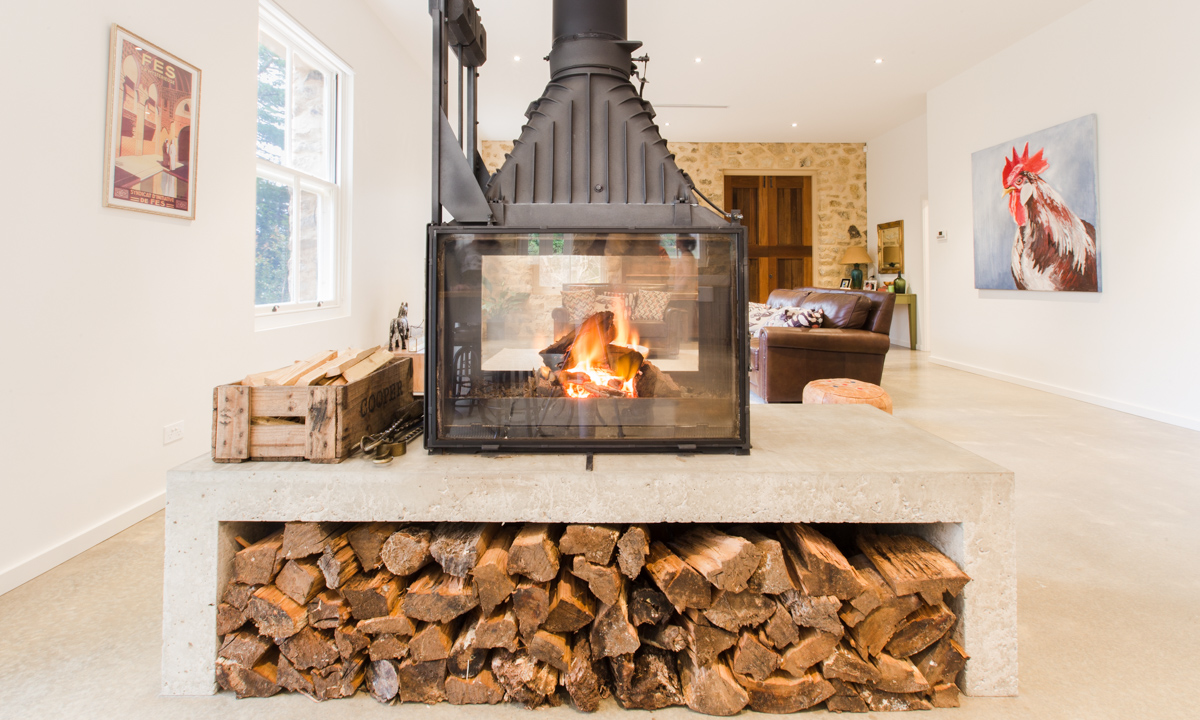
“If this wasn’t an internal space, people wouldn’t use it like that,” Damien says.
“If it was just a verandah, you’d get driven inside and the kitchen would become too compressed. So to create a space here, which opens up quite a little bit to the outside, you can have the best of both worlds.
“On really lovely days, you can throw open the doors and you’re almost part of the outside for most of the time, and you can be part of the outside and still be comfortable.”
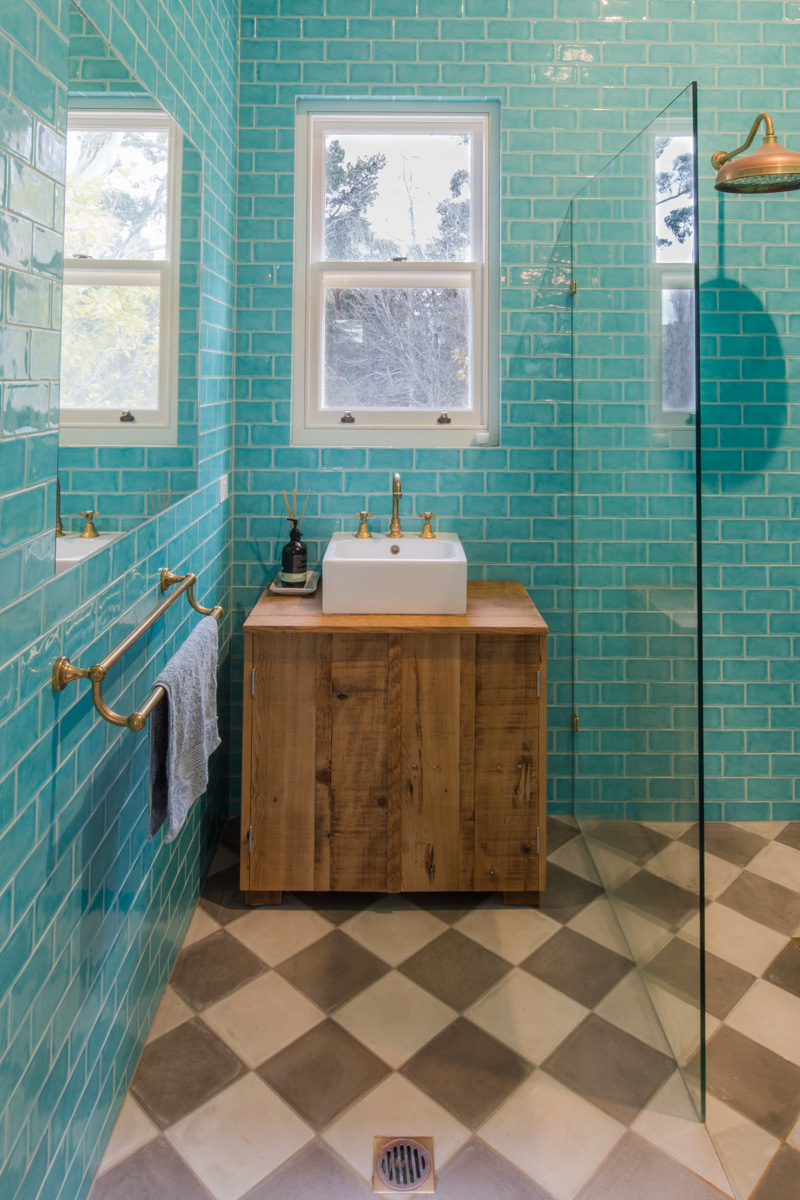
Even the division between the ground floor and the upper level is blurred; a glass bridge connecting two mezzanine spaces overlooks the kitchen below, allowing people on the upper level to easily take part in whatever might be happening below.
By design, the home is intended to be a social place. Rather than allocating more space to the bedrooms, greater emphasis is given to the landing at the top of the stairs that connects them all.
“The most satisfying thing about this project is probably the natural spatial organisation. The way the spaces flow into each other, you get quite distinct zones,” Damien says.
“It’s quite a dynamic interior, without trying too hard.”
External to the building, the nature of the Adelaide Hills forms a large part of the design, as does the region’s beauty.
“You can very much read the four seasons in the Hills; you get a genuine winter, and you get a beautiful summer, and then through spring and autumn you can see the seasons changing, so that’s a big part of it,” Damien says.
“[But] in the Hills, you can’t be outside for six months of the year, it’s just too cold in the evenings. So first thing in the morning, you get all the beautiful winter sun, the rising winter sun and setting winter sun, coming from those two angles.”
It’s the grandest version of a French provincial barn (and, fittingly, was featured on Grand Designs Australia), and it makes a life stolen away in the Hills all the more appealing.



