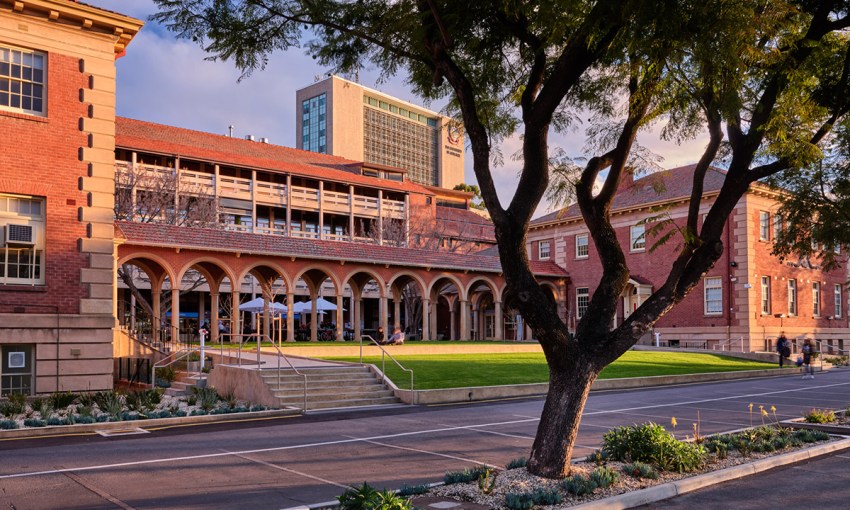Your vote in the City of Adelaide Prize as part of the 2020 Australian Institute of Architects Awards will set the tone for how this city emerges from the lockdown. Meet the designers of Sparkke at the Whitmore, Tika Tirka and Union House Cloister space.
Seeing the city with fresh eyes post-coronavirus
We are absolutely busting to see some of our favourite places once we’re able to realise the dream we have of being together again in public. How about you?
Until then, feast your eyes on these remarkable projects – three out of the total nine – listing in this year’s City of Adelaide Prize.
The City of Adelaide Prize is a category within the prestigious South Australian Architecture Awards Program with a total of nine projects short listed.
As this is a people’s choice award, we highly encourage you to contribute your thoughts on what the best project is and vote for your favourite here.
Such is the calibre of this year’s City of Adelaide Prize as part of the SA Chapter of the Australian Institute of Architects Awards program that we’ve had to create a series of articles that get into them. Last week we spoke with the designers behind Part Time Lover, the St Aloysius College Mural and Paloma Bar and Kitchen.
As this year’s media partner for the City of Adelaide Prize, CityMag wants to give the creative minds behind each project a platform to discuss the role of design in building a better city and what role design and architecture should play in rebuilding Adelaide after the huge social and economic hit we’ve taken as a result of COVID-19.
Union House Cloister
By Swanbury Penglase Architects
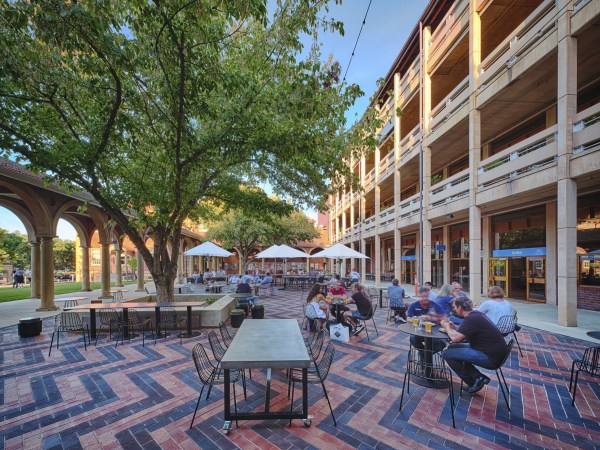
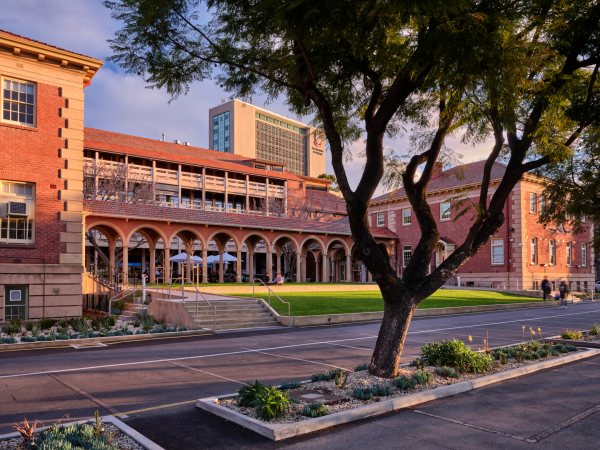
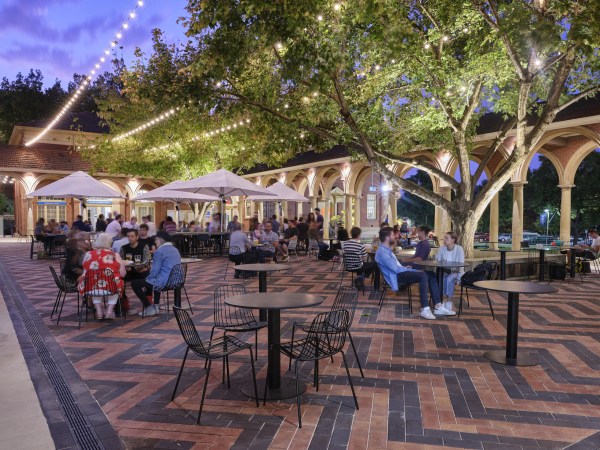
CityMag: What does the Union House Cloister project give to our city?
Andrew Klenke: The Union House Cloister is a space unique to Adelaide, it being a formal while still intimate external space which is the central organisational element of a large heritage listed building complex. Its previous configuration prevented its full potential to be realised, but the recent work has seen it return to its intended role as focus for the cultural life of the University while also helping to break down the perceived barriers between the University and wider community. Its success can be seen by its more recent use during the last two Adelaide Fringe events, as well as by additional works and future plans to further capitalise on its existing accomplishments.
Attached are a few images which demonstrate the history of the place.
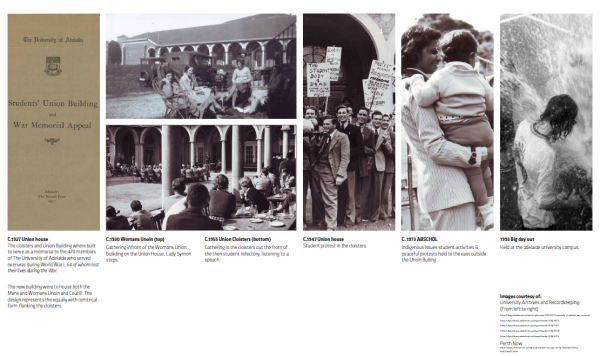
What role will design and architecture play in Adelaide’s recovery from the huge social and economic hit COVID-19 has caused?
While design is understandably the last thing on most peoples minds at present, construction plays a significant role in Adelaide’s economy and is important as a driver of both direct and indirect employment to large numbers of South Australians. This can be seen in the industry being identified as an essential industry during the current COVID-19 closures. There is little doubt that it will play an important role in the economic recovery measures to help us out of the current economic position, but in doing so we need to be careful to ensure that the investment will be wisely directed so as to have the maximum long term benefit. Excellence in design achieves this through well resolved solutions which add to the context and environment of the city, and for this reason are more likely to remain relevant longer. While design in this way has a general benefit to society, there will be additional long term societal benefits if this potential investment is directed into projects that also have a wider civic role that will strengthen and build upon Adelaide’s existing character and qualities.
View more images and vote for Union House Cloister here.
swanburypenglase.com
Tiki Tirka student accommodation
By Philips Pilkington Architects
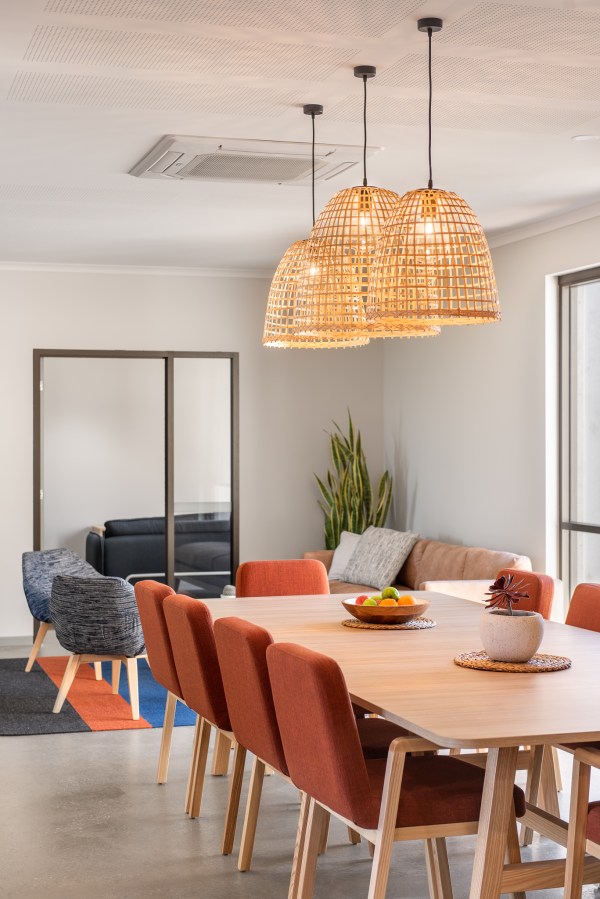
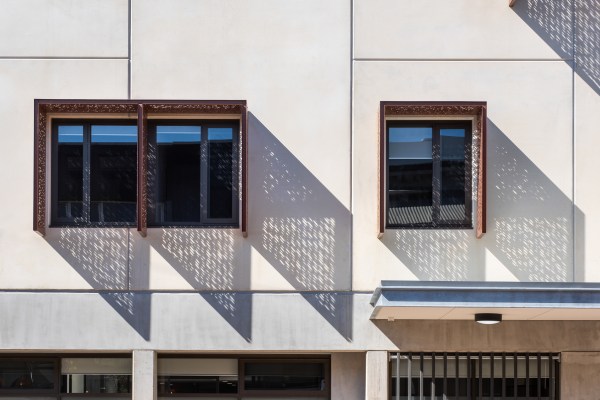
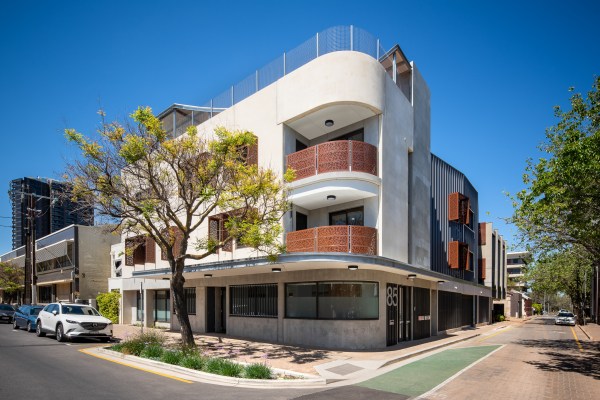
CityMag: What does the Tika Tirka project give to our city?
Michael Pilkington: Tika Tirka is a modestly scaled residential project, located in the southwest corner of the city for aboriginal students. Tika Tirka means ‘Stay and Learn‘, in the language of the Kaurna people, and the project is all about encouraging aboriginal students from remote communities to undertake and complete their tertiary education. Research shows that key factors in Aboriginal students not completing their tertiary studies is limited appropriate housing options and a lack of support.
A key ambition was to create a sense of Home for students who are a long way from their families. We developed a variety of spaces to dwell, at various scales, creating a balance between communal and private living areas. On this very tight site we aimed to maximise opportunities for connection with outdoor spaces, with the building constructed around a central communal courtyard. A rooftop terrace provides a great place for students to relax and enjoy views over the city.
The building demonstrates an appropriate way to build in the city, scaled to its context responding to its corner location with the façade wrapping around the corner responding to both Gilbert and Owen Streets. Steel sunshades address Adelaide’s hot summers and reinforce a sense of identity for Adelaide.
The project embraces social inclusion and opportunity for all continuing Adelaide’s history of being at the forefront of a civil society.
What role will design and architecture play in Adelaide’s recovery from the huge social and economic hit COVID-19 has caused?
Covid 19 has demonstrated how important social interaction is. Design can enhance public spaces and we will hopefully see a return to opportunities for people coming together, with more public seating, active outdoor spaces and urban design celebrating social engagement.
Covid 19 has had an enormous impact on the economy and been particularly difficult for those most in need. New construction can kickstart the economy with opportunities to address the needs of the disadvantaged. Currently homeless people have found shelter in hotels. A wonderful outcome of Covid would be a program to construct social housing and facilities for those most in need, including the homeless, people on low incomes and those needing to escape domestic violence.
The city needs to be re-cast from it’s property and ‘profit-at-all-costs’ approach towards a healthy-living, biophilic-enhanced, nature-loving, people, pedestrian and bicycle oasis, with traffic elimination and public transport enhancement. The City’s Light-designed parks and gardens provide a world-renowned launching platform for this sort of program.
Social housing needs to be integrated within the community in a variety of models to prevent stigma and promote social engagement. Architects are well placed to design social housing, creating a range of different models form sole occupancy units to shared or group accommodation which seamlessly integrates with its community and enhances the local context. A state and federally funded housing program would boost the economy and create a lasting social legacy, much like the legendary WPA program in 1930’s America.
Cue the political vision and the appropriate budget!
View more images and vote for Tika Tirka student accommodation here.
phillipspilkington.com.au
Sparkke at The Whitmore
By Troppo Architects
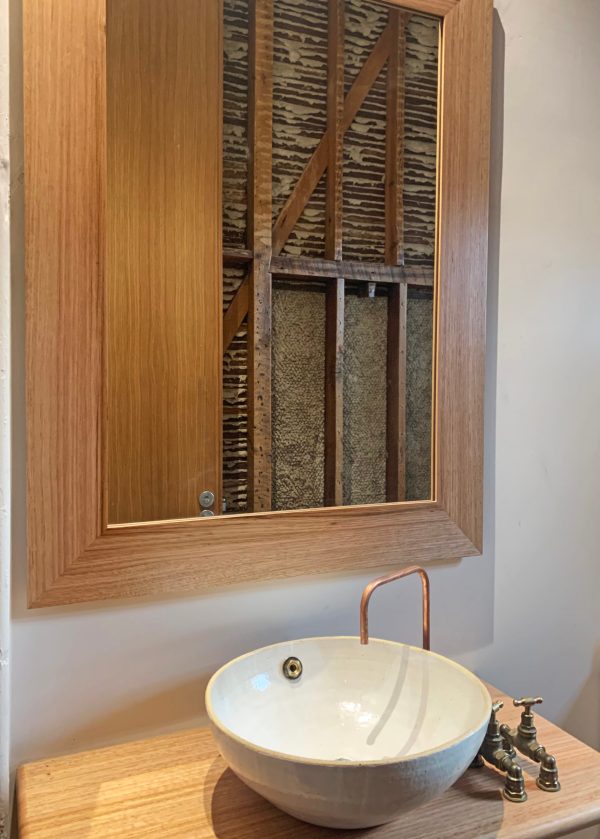
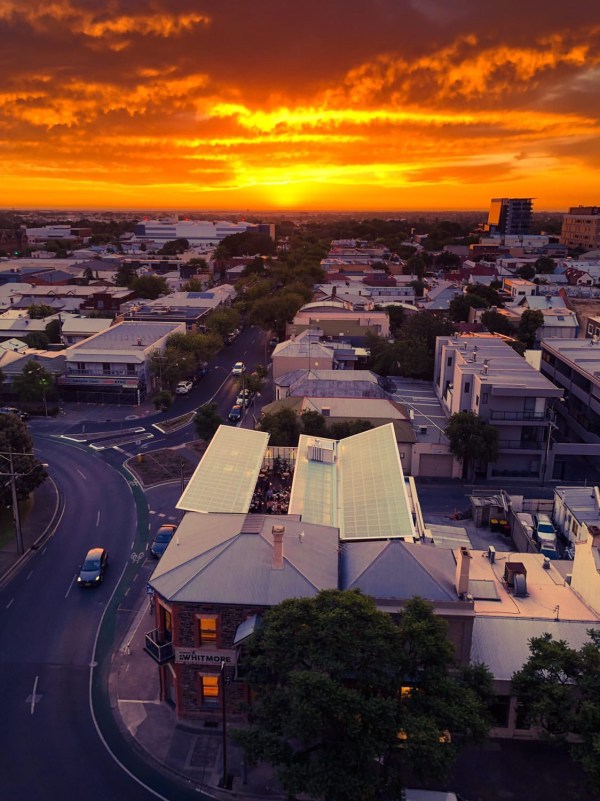
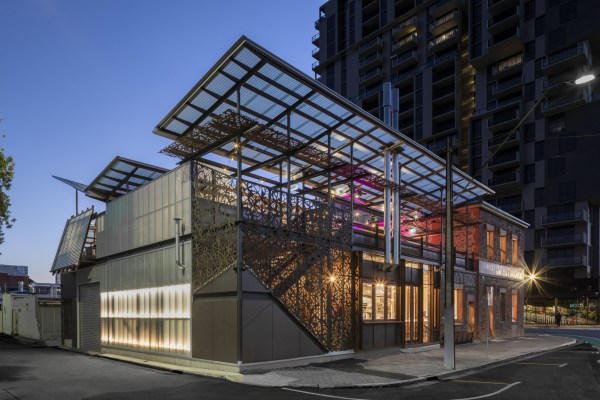
Pictures by Aaron Citti 2019
CityMag: What does the Sparkke at The Whitmore give to our city?
Ryan Horsnell and Phil Harris: Hotels, often as bastions of the male, have hidden behind walls for too long. Sparkke at the Whitmore as a project was always about engaging the activities of a hotel with the street – in delivering the interest that the vision of activity brings, as well as the potential to be build a spirit of ‘Community’. Right down to glowing quasi-translucent bathroom walls that shadow-play to the lane, a loading bay as beer garden delivering northern light inside, a Squareside rooftop, and new ‘shopfronts’ with a sense of Parisienne cafe fronts, there is lively urban connection. Internally the pub is made inclusive and safe – with all corners visually surveilled from the bar; open-planned unisex bathrooms are open-planned, unisex; and all is 100% accessible, down to the wheelchair bar spot that parks in glory over a glass-topped 170 year old well.
Here on Iparrityi (Whitmore Square) at Sparkke, one can ponder not just the realities of life, but share in the joy of the possibilities of life…
Which it takes us to these Uncertain Times. More than ever, right now, we know we don’t want an empty city – we know it turns the stomach. A city with people on its streets deserves a city with a highly permeable interface between the private and the public realms – and perhaps Adelaide has a way to go to achieve this – but when it does, through a braver environmentally connecting architecture, Community in its broadest sense (with a caring for all who comprise it) might really can grow.”
What role will design and architecture play in Adelaide’s recovery from the huge social and economic hit COVID-19 has caused?
To better explain how we got Sparkke at the Whitmore to be as it is – and our aspirations for a post Covid-19 Adelaide – you might refer the slides below.
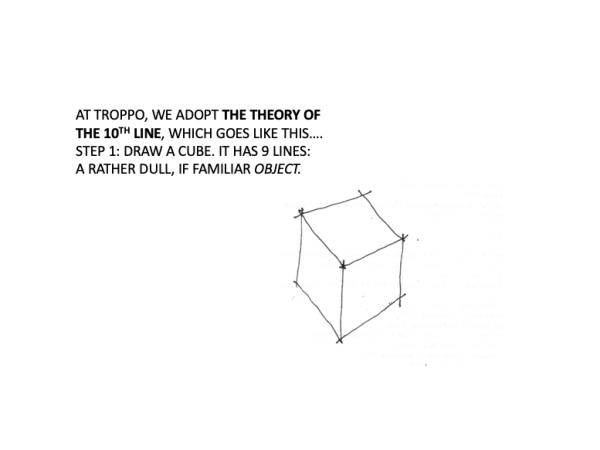
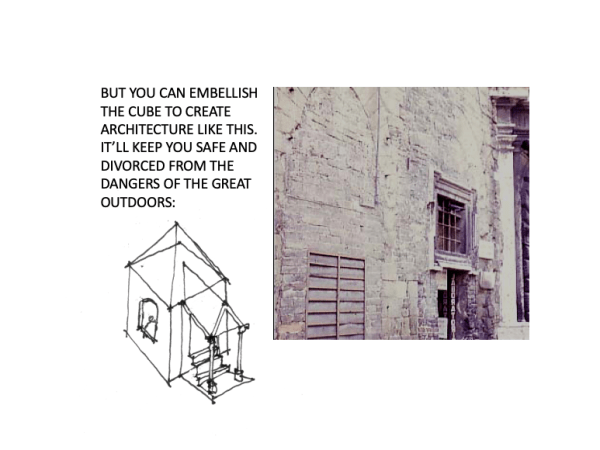
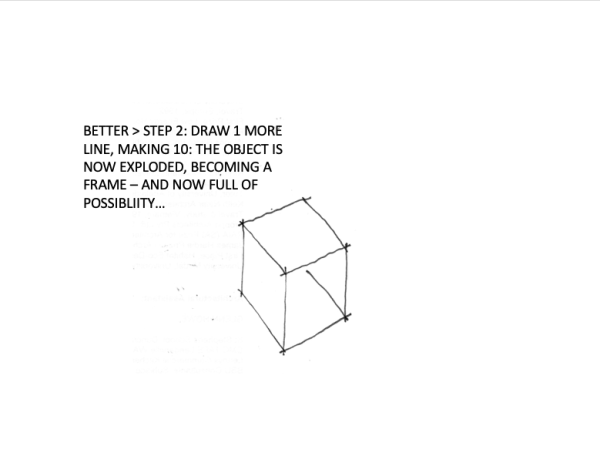
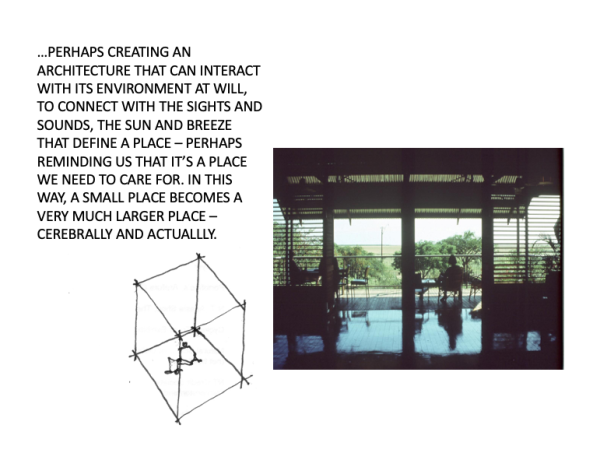
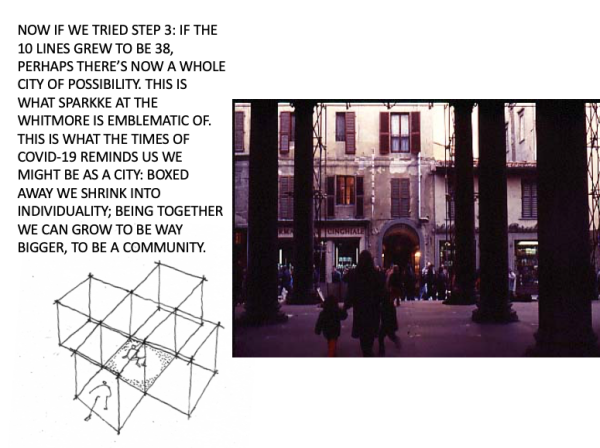
View more images and vote for Sparkke at the Witmore here.
CityMag brings you the next three (of total nine) City of Adelaide Prize – nominees, on Thursday 30 April in our 4pm bulletin. In the meantime feel free to browse the nominated projects here.



