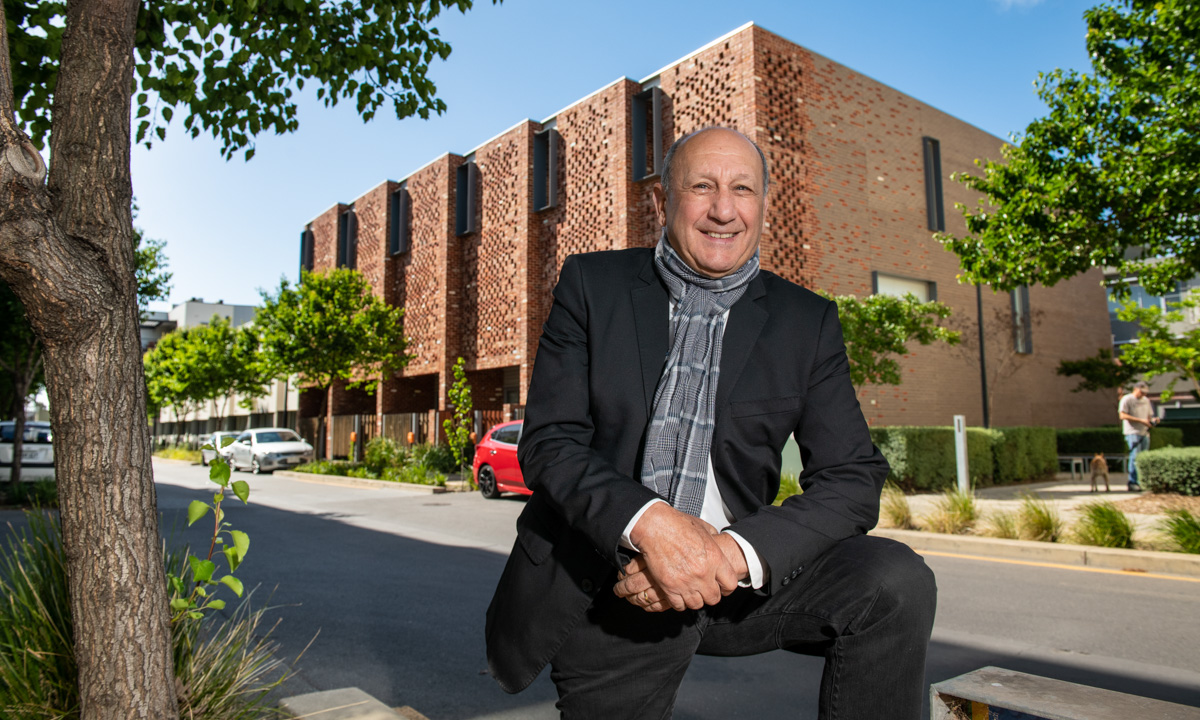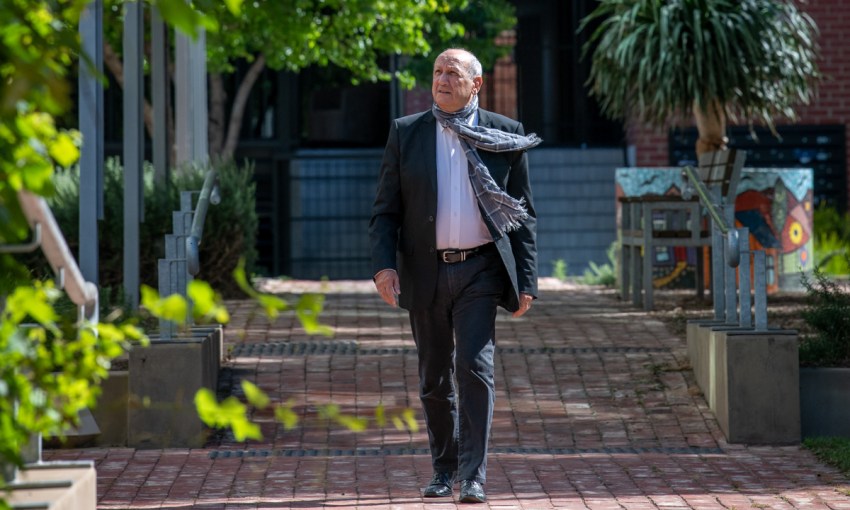The emerging community of Bowden is setting new standards in urban design and liveability, but what does good design look like and can you really build a village in the city?
Life by design at Bowden
The new streets of Bowden have no curbs. This may sound unremarkable, but a largely curbless neighbourhood is a game-changer for strollers, wheelchairs and bikes. Having no curbs creates a feeling of space and puts people first.
Removing obstacles is just one of the design goals that has been set for the rising urban borough of Bowden, which at completion will comprise 3,500 new residents living across 2,400 new dwellings.
Dig deeper into the Bowden development by visiting lifemoreinteresting.com.au.
This article was produced in partnership with Renewal SA.
But how can a development of such density – comprising mostly of mid-rise apartments – live up to its vision of being a neighbourly, open, safe, characterful and leafy place, with all the benefits of a village, but in a city context?
According to new Chair of the Bowden Design Review Panel, Lu Balsamo, it’s often the intangible things, the clever architectural nuances, that make all the difference in a high-population, masterplanned community like Bowden.
“One of the first tell-tale signs that a residential precinct has been designed well is that you feel good spending time there,” says Lu.
“And what makes you feel good is often tied to basic human needs, such as sunlight, fresh air, a feeling of security, proximity to nature, interaction with others, respite, nourishment and beauty.”
Bowden has endeavoured to address these needs through its comprehensive design review process, which sees every new development within the precinct undergo a rigorous design assessment by a panel of built environment experts.
“The Bowden Design Review Panel gets involved on day one of every new development proposal, long before council approval is sought,” Lu says.
“This is one of the advantages that Bowden has over other urban infill projects in Adelaide, because it enables us to work collaboratively with developers and architects at the earliest possible opportunity and achieve a consistently high level of design excellence and innovation across the project,” Lu says.
This design quality can be seen in the landscaped footpaths not broken by driveways, the adaptive re-use of heritage and character buildings, and the street reserves, which facilitate low vehicle speeds.
“Bowden is designed to be a walkable neighbourhood, which means that attention has been paid to the way people experience Bowden by foot, not by car, which is very different,” says Lu.
“This is evident in the textured streetscapes that have a lot of visual interest, the lack of dark corners, the sun-oriented laneways, and the simple fact that you can see what lies beyond the edge of a street, giving you perspective.
“Importantly, Bowden has been designed so that most daily errands can be completed on foot, reducing the dependence on cars, and creating more opportunities for social interaction.”
—Lu Balsamo

Bowden’s network of high quality parks and gardens also enhances wellbeing, while cooling surrounding buildings in hot weather and providing sensory oases for respite, shade and play.
In fact, all homes at Bowden are within 250m of a green space, the largest of these being Bowden Town Park, which has become the arrival and departure lounge for the development, and an all-important meeting place and cultural pulse.
The emphasis on people and community has also been underpinned by the principles of the Bowden masterplan, which has seen development grow in smaller, individually designed blocks, not as one gargantuan estate. This has given rise to a diverse range of architectural styles and neighbourhood identities within the larger whole.
As a result, Bowden has achieved a village vibe and avoided the overbearing and brutal sameness that typify some other residential infill projects.
“You can pick any street in Bowden and see an eclectic mix of recycled brick, timber and steel, all of which speak to Bowden’s industrial past and help tell a cohesive living story of the region, but which are used in new and inventive ways,” Lu says.
But Bowden’s aesthetic appeal is more than skin deep.
Sustainability underpins every new home, which must meet a minimum 5-Star Green Star rating.
Deep-set windows, broad eaves, moveable sun screens, wide balconies, tree canopies, rooftop gardens, and flooring that absorbs heat from the sun are just some of the ways that the homes at Bowden have leveraged Adelaide’s microclimate and significantly reduced their carbon footprint.
As an urban designer and architect with more than 45 years of experience, Lu Balsamo knows that the devil is often in the detail.
“We’ve had a real opportunity with Bowden to get that detail right through an over-arching vision that has considered Bowden as a whole, not in a piecemeal fashion,” says Lu.
“As a result, Bowden really is a place where you can downsize your home without having to downsize your life.
“This will be the key to Bowden’s ongoing success as an enviable and people-focused city-fringe address.”




