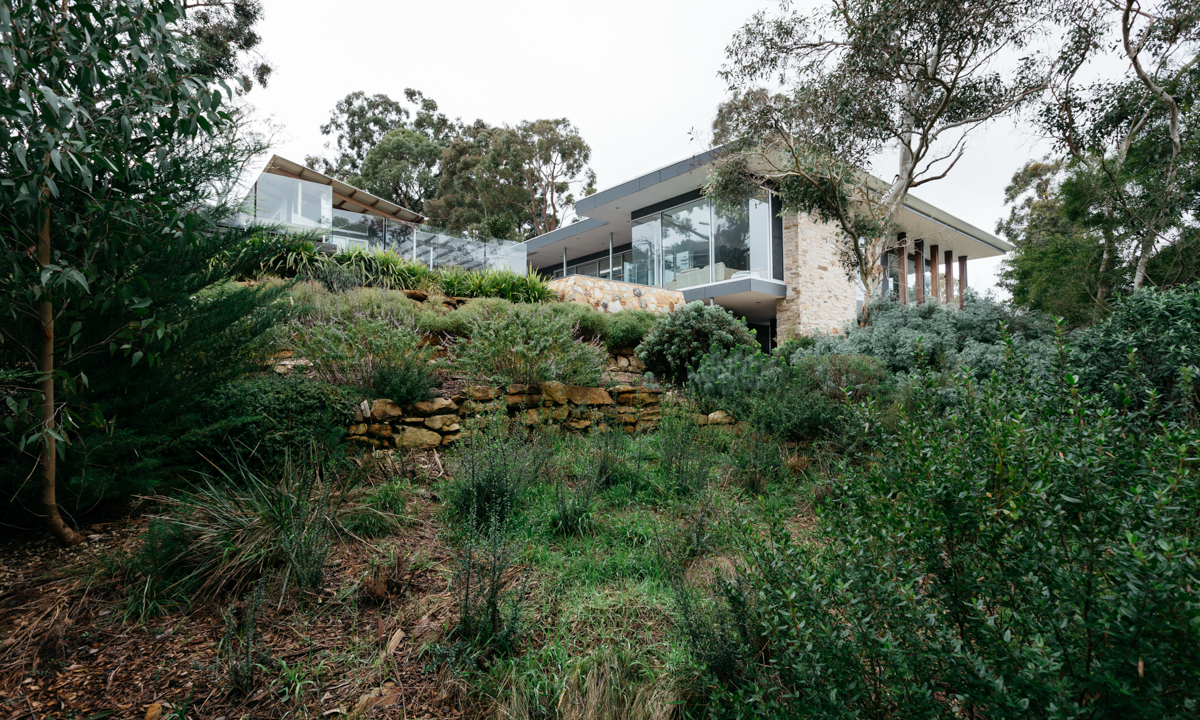Humility in design and scale is key to the warmth of this two-storey family home in the Adelaide Hills.
Be humble: Building a home with heart in the Adelaide Hills
Aldgate backstreets are a complex maze. Arterial roads cut through the Hills while dead-end side streets spin off at random junctures and nest into the forested landscape.
The CBD’s predictable rigid grid, only a 20-minute drive down the hill, feels a world away.
Down one such dead-end street, the bitumen road gives way to a gravel driveway leading to a low-set, flat-roofed modern home hiding behind a small patch of shrubbery.
CityMag knocks on the heavy door and we’re welcomed inside the house by its designer, Damien Chwalisz.
Through the passageway and past the kitchen, the true scale of the building is revealed as Damien shows us to the main living space. A fireplace set into a broad column of stonework is the main feature of a sunken lounge area that is otherwise encased in glass, looking out over the green depths of the Adelaide Hills.
With a beautifully tended garden and heritage-protected scrubland in view, it’s clear to us why Damien was drawn to this project.
The client, a five-person family, demolished the existing home but kept the garage at one end, a freestanding structure opposite, and the existing pool in the middle. The challenge for Damien was to create a heart for the home and bring those three elements together.
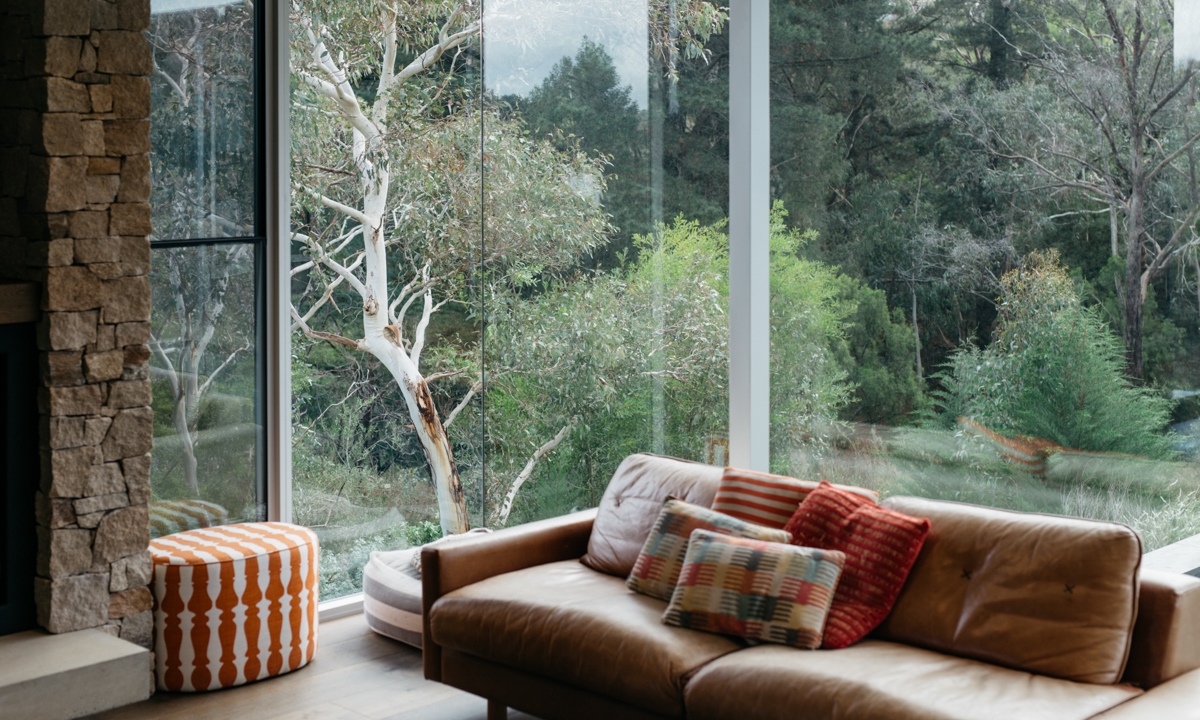
With an avid gardener in the family, visual proximity to nature was important, but the home also needed to serve the family unit: mum, dad, and three teenaged kids.
“I like to spend enough time on site early in the project to get a good understanding of the potential it holds; making many sketches, getting on the roofs to observe the best outlooks, watch the sun path, capture the best of the intimate garden views, ensure the future building will relate to the site,” Damien says.
“I could tell on the first visit that the family was close and they were seeking to design a house that would encourage engagement with each other… It was important that the hub was social, welcoming, and was at the centre.”
The kitchen, dining and living space is the home’s core; the kids’ wing splinters north and mum and dad’s bedroom and office sits in the southwestern corner.
Each member of the family has their own private space, but the layout retains a sightline between them all through the creation of glass circulation zones and a transparent shared area.
“The kids were just coming into that stage of their life where they wanted independence but still needed guidance,” Damien says.
“They cannot just escape to their rooms and disappear. There’s still a visual connection across the courtyard, which connects them back to mum and dad, the family and the heart of the home.”
Views across the Hills also occur in surprising places; a slice of the horizon can be seen from the kitchen across the booth dining table through a cunningly placed internal ‘window.’
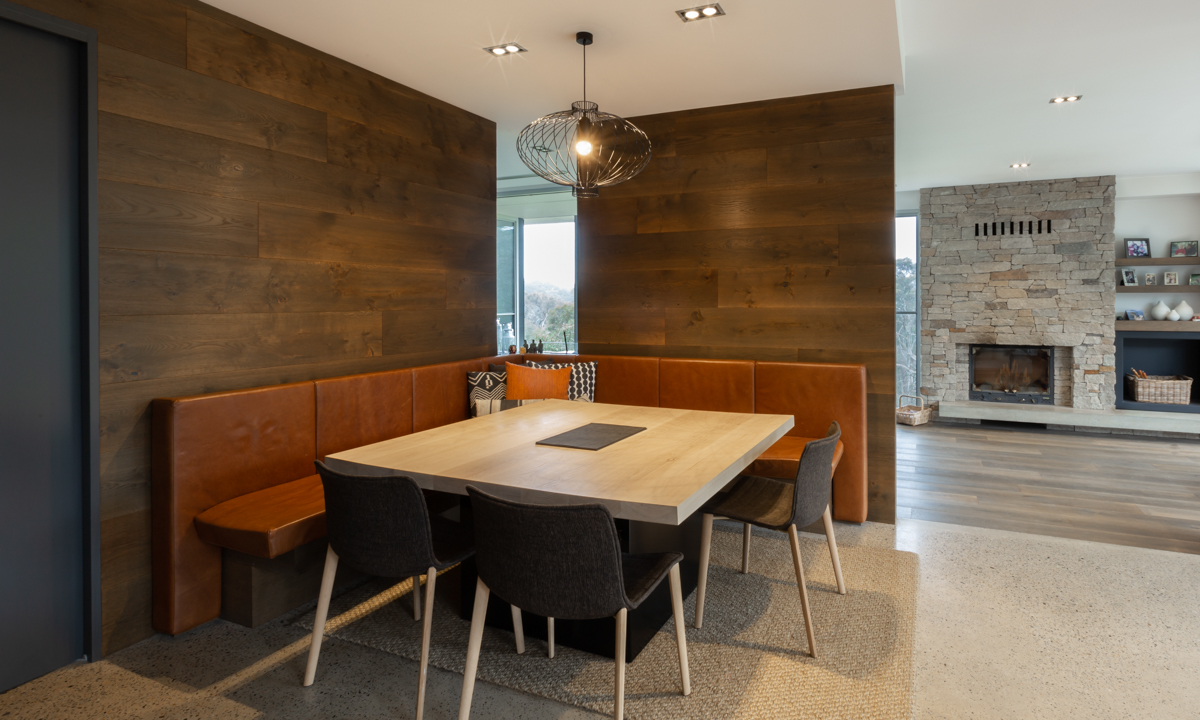
Views through from the kitchen to the Hills
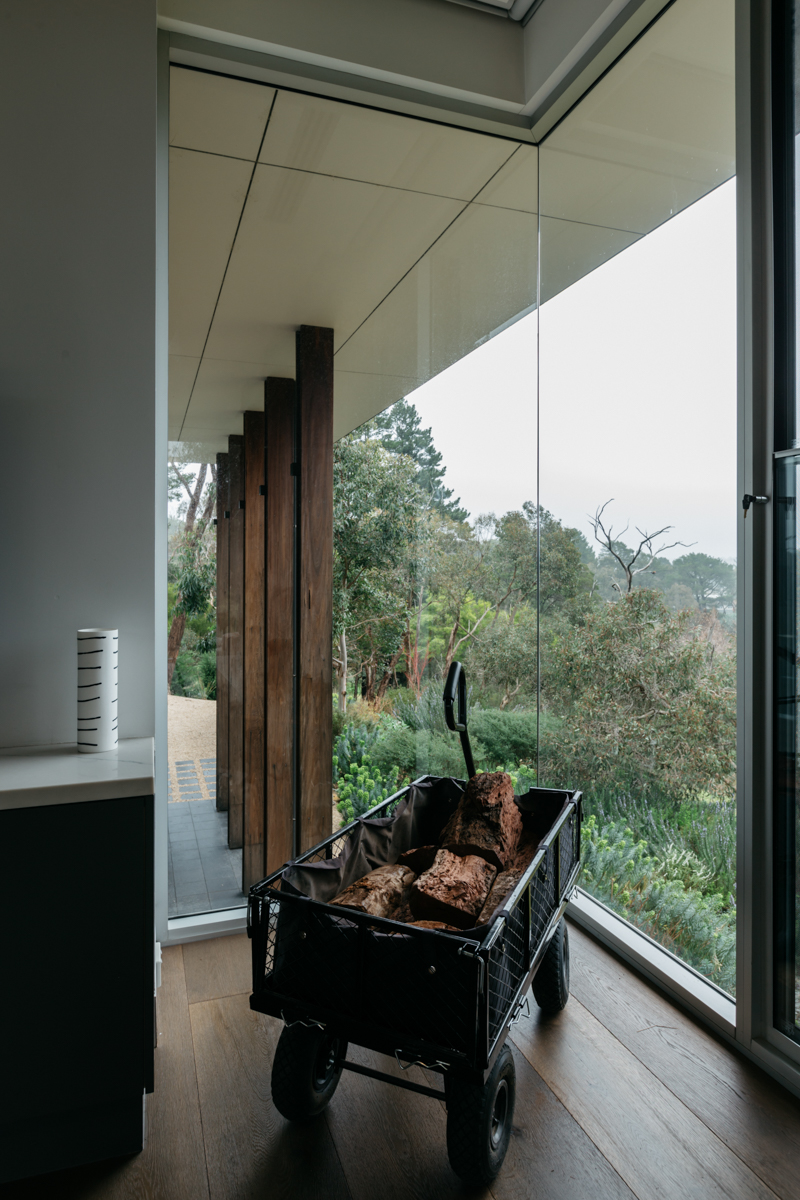
Looking up from the garden at the back of the house, the humility of the low-slung front façade is gone. The building stands broad and high, accented by the six-metre-tall stonework and series of hardwood timber columns stretching from the ground to the eaves.
The concept of home as castle is an appealing idea, particularly while carving out a plot in the Adelaide Hills, but the results often skew toward ostentatious grey cubes with no thought to the outside world.
Damien’s client was keen to avoid their home becoming just such a monolith.
“A project like this, with a different client asking for a less considered architectural direction, could easily turn into a McMansion project, which is something that we’re trying to resist and avoid,” Damien says.
“It is a big space with a lot of rooms and a lot of cross-programming, but its scale is still human. It’s still very connected to the outside.”
It is a particular type of person who is drawn to the Adelaide Hills. For all its beauty, comfort is hard won and never guaranteed. Winter brings bitter frosts and a landscape coated in fog. Come summertime, the heat is no less intense than in the Kaurna plains, and fire season must be carefully navigated.
An Adelaide Hills resident needs a thick skin, and so too must their home. Glass and aluminium are prominently used throughout this property, and through clever design certain creature comforts have been achieved – correct orientation wherever possible, in-floor heating and high passive thermal performance.
Damien has also employed natural materials, chosen specifically for the way they will capture and transcribe the changing of every season and bustle of the home’s inhabitants across its surface.
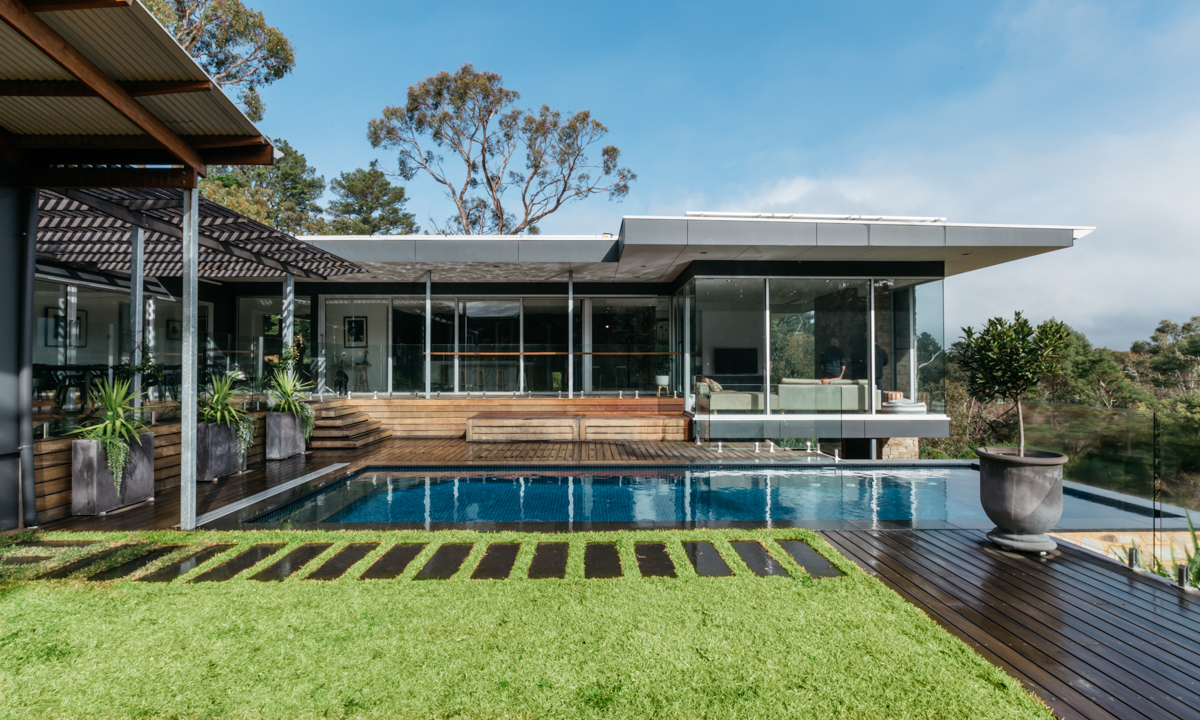
“The materials like the stonework, the garden itself, all of the natural timbers that we’ve used around the place, they will weather and take on texture and patina,” Damien says.
“As they wear and tear and take on that patina, they’re actually, in some ways, more interesting because they’re set against materials that are immutable.
“Materials like polished concrete, like glass, like aluminium will change very little through their lives, so the juxtaposition of the material properties becomes stronger over time.”
The project is a masterful coalescence of conversation between house and street, home and family, and built form and natural environment, and speaks to the designer’s aptitude for synergistic design.
“We’re trying to be one with the nature and be as kind to it as possible,” Damien says.
“We respect it and we want the architecture to be respectful with it and empathetic to it.”
