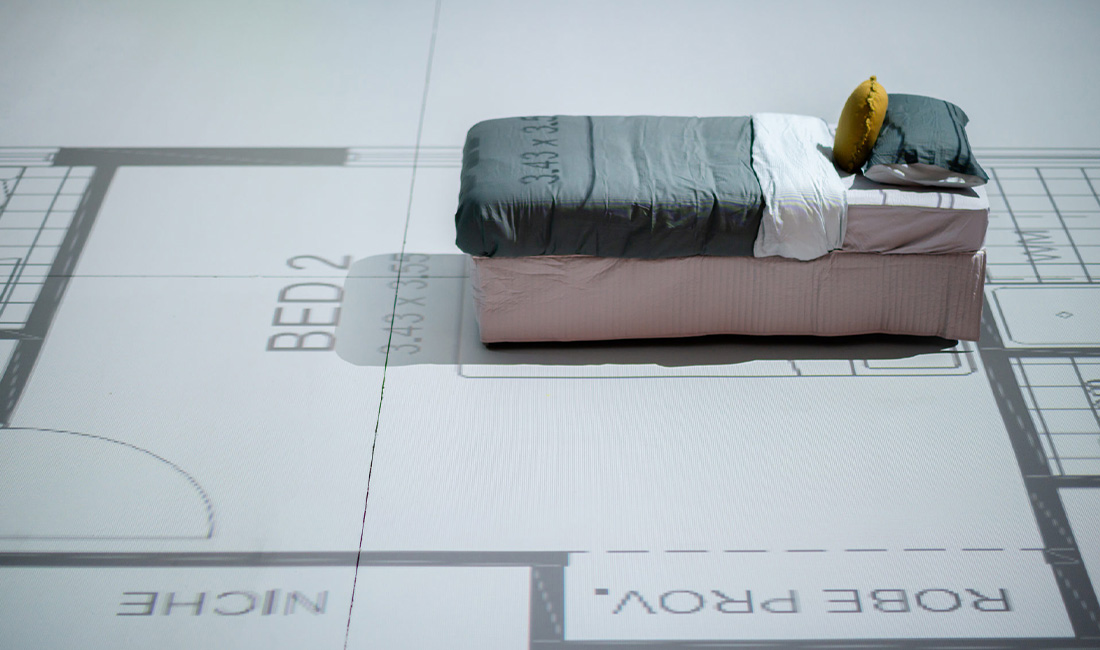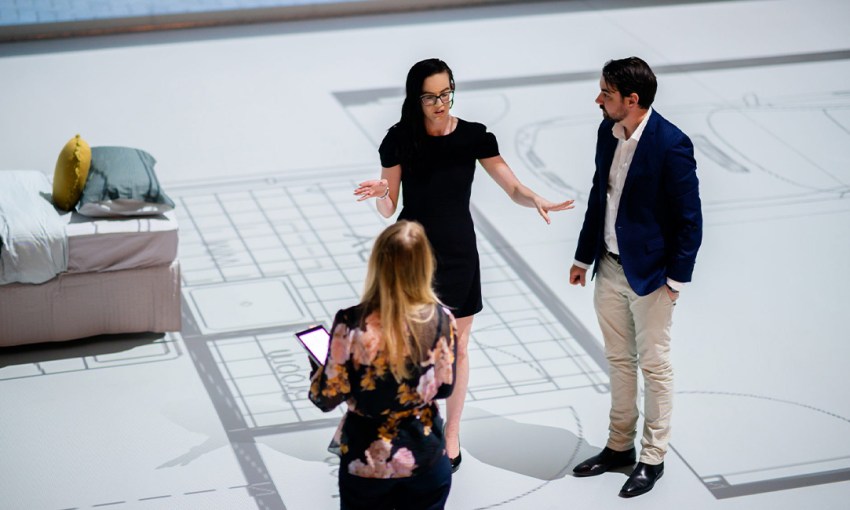Only with time and reflection do we appreciate how far we've come and begin to grasp where the future may take us. In the case of the architectural industry, it’s a truly exciting prospect.
The unreal evolution of architecture tech
One of the benefits of being a not-so-new kid on the block is you’ve seen a lot. Sure, some things stay the same, but boy do some things change. None more so than technology and its impact on our industry.
Advancements in technology have shaped the way we communicate with our clients, co-workers, colleagues, and the wider construction industry. Reading plans and having the ability to mentally visualise in 3D are rare skills, but technology has enabled us to bridge this gap.
Looking back two decades, the industry was operating as it had done for decades before. Sure, hand drawing had been largely substituted for CAD (computer-aided drawing), but the deliverables and the way we communicated our ideas with clients was the same. The key tools for a designer to communicate an idea were still their words and ability to sketch a concept. This required a huge amount of faith from clients and trust that the designer had a vision – and that the vision was the answer.
At this time, 3D CAD was in its infancy. The software, which is a staple today, was seen by many as a fad, and one that offered little advantage. My first foray into this world was generating 3D architectural imagery for a developer. Clients were blown away by imagery that would make you cry today. The quality of the renders was not important, it was the vision it communicated that was key. It was a deeper level of understanding we could afford to clients.

Aaron Schintler is an Associate and BIM Manager at Studio Nine Architects. With 20 years experience in the industry, Aaron has been involved in some of S9’s most complex and large-scale projects.
Fast forward to 2012 and Google had developed Street View and we have the first prototypes for consumer virtual reality (VR) hardware from Oculus and HTC. With Street View, you could visit a site on the other side of the country or across the globe. The world was at your fingertips. VR, not unlike 3D CAD, was initially seen as a niche market, a fad. Augmented reality (AR) followed in VR’s footsteps a few years later. Software was not able to keep up and the technology failed to live up to expectations, though it had such promise.
Throughout the decade, the architectural industry began to take advantage of 3D CAD, developing curated 3D images or visualisations of their design vision. These images took hours if not days to process, using one or multiple computers. The technology afforded clients a glimpse – at huge expense. As time passed, the window into our world grew and it became more accessible and affordable.
As we approached 2020, the game changed. Technologies caught up and the industry saw some massive advancements. Real-time rendering became a reality for the architectural industry. We could finally walk our clients through a realistic model, with lighting and movement that brought the design to life. A client could look at your design from every conceivable angle. Finally, software had enabled us to utilise VR as envisioned and we could become immersed in in a virtual representation of the designer’s vision. Staff queued up outside our boardroom to experience it firsthand. Clients were calling their friends and colleagues to come down and experience it.
As time has passed, we’ve lost the cables and VR is no longer tethered to a computer. We are free to walk and explore virtual spaces. Companies are now providing services to the industry where full-scale plans can be projected on to vast warehouse floors, or elevations on to walls. Clients can utilise these spaces with technologies such as AR to experience spaces at a scale never before imaginable. The amount of information which can be communicated is unprecedented.

The Plan Lab.
Current technologies are not only limited to client communication. Collaboration software, much of which is integrated into the modelling software we use, allows architects, engineers, builders, trades and suppliers to communicate in ways unimaginable not long ago. We are no longer limited to the traditional floor plans and elevations of years past.
We are living in a time where a building is first constructed digitally. The process of producing fabrication drawings for concrete, steel or mechanical services is now leveraged off 3D models produced by architects and engineers. Construction teams are solving site issues in the virtual works before they arise on site.
We should view advancements in technology as a means of enhancing the design industry and the services we offer and not as the enemy or the ultimate demise of the industry. We have the power to embrace technology and shape its use to our advantage.




