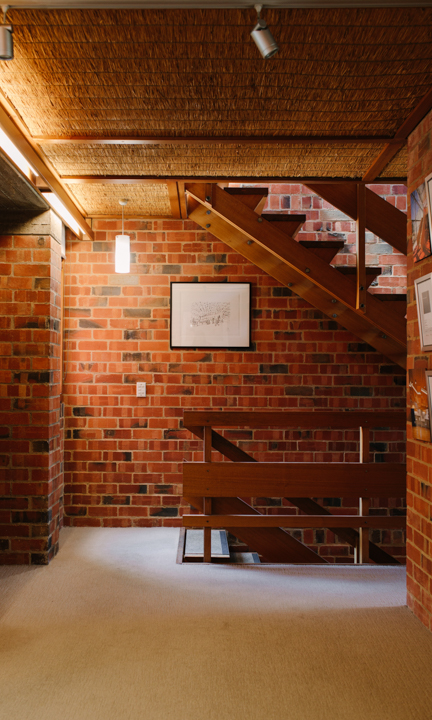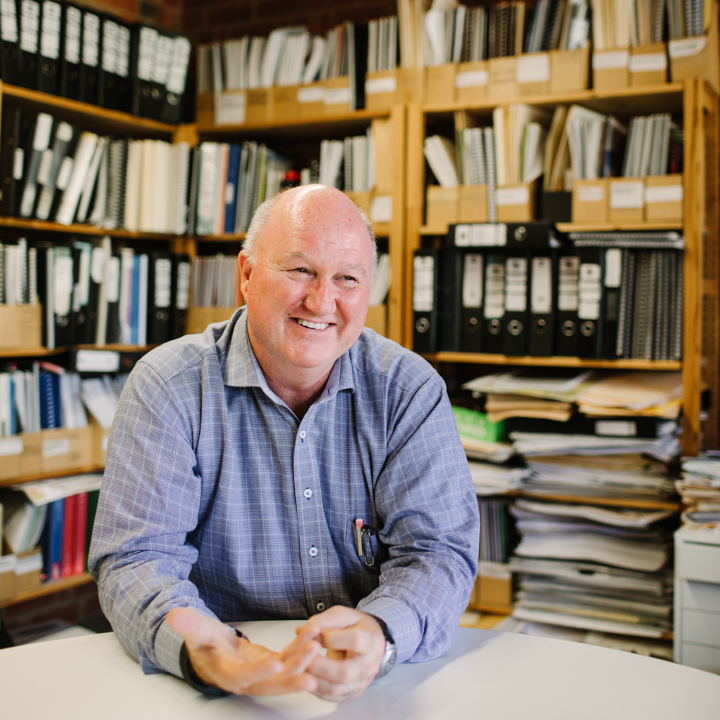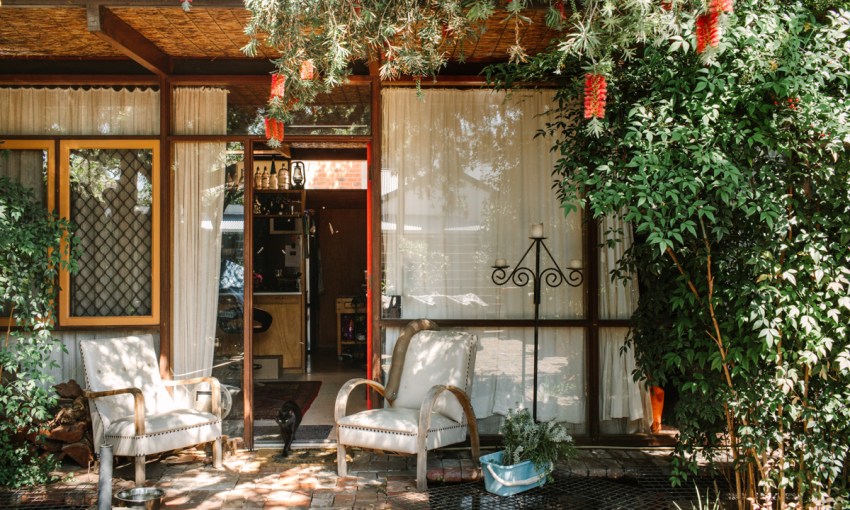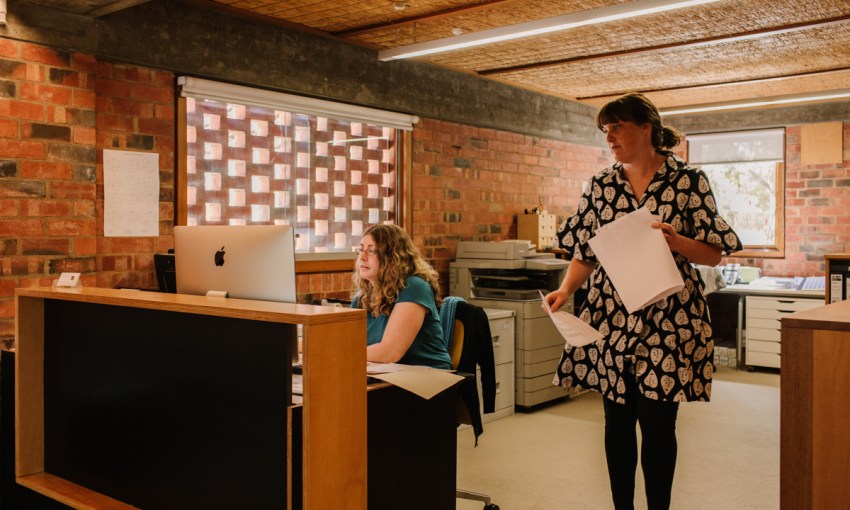The red brick building at 165 MacKinnon Parade in North Adelaide erases the line between home and workplace, and brings to light a series of questions exploring what the places we occupy can tell us about who we are.
Work from home
165 MacKinnon Parade is not what it seems.
From the vantage point of the monkeys and the birds and the other entrapped, mish-mashed animals at the Adelaide Zoo, who look north across the rolling green park that leads almost directly to the building’s door, it appears to be a house.
But it is not. It is the office of Phillips/Pilkington Architects. It was originally designed by South Australian architecture legend Robert (Bob) Dickson as his workplace and its deceptive nature is deliberate.
“To get planning permission the building had to be a house because it’s in a residential area – that was in 1970 when it was first built,” says Michael Pilkington, director at Phillips/Pilkington Architects.
The requirement to create a workplace in the image of a home fitted seamlessly with Bob Dickson and his business partner Newell Platten’s existing aesthetics, and also neatly complemented Bob’s need to incorporate a granny flat on site to house his ageing mother.
“A house is what Bob wanted anyway,” says Michael. “Their buildings are very much out of massive work in the 1950s and ’60s domestically, so that’s their genesis… they have this sense that everything is a house anyway, it just changes the scale depending on what you want – if its Government work or commercial work.”
Built from Dickson Platten’s signature materials of red brick, raw concrete, timber, tiled roof, and thatched straw ceiling, the little building presents as an iconic Adelaide ’70s townhouse.
In that sense, it might appear unremarkable. But it is the structure’s familiarity that lends it importance.

Few architectural designs feel that they are Adelaide’s own. This office, with its curious mix of materials that are suited to the harsh South Australian conditions (“Bob would always say you don’t need air-conditioning, but you really do,” says Michael) and which became a default palette for Dickson Platten, seems like it belongs to the city.

Michael Pilkington.
Elements of it are echoed across countless other works from the Dickson Platten partnership – including the significant Union House building at the University of Adelaide, which features upscaled versions of many of the details found in its smaller cousin down the road.
“Bob and Newell both had a great concern for people,” says Michael. “They had a huge sensitivity to how people relate to space, their needs in space, how it works, how the sun comes in in winter, how the sun stays out in summer. They’re all physiological needs that people have from a building and Bob is a master of that.
“After the War, they transformed what modern architecture meant for South Australia.”
The certainty and sense of identity Bob and Newell expressed in their work is easily forgotten in the rushing tide of modern, digitally-delivered influences, which places a cavalcade of other cultural touchpoints in front of designers daily.
Phillips/Pilkington has leased this building for ten years and are hoping to remain for at least another five. For them, working within the space is an ever-present reminder that the places they design across South Australia can and should feel like home.
“You look at it in here and think it’s just so clever and intricate and beautiful – all those kinds of words just flood out, so we all aspire to that,” says Michael.





