On a small city block, Yvonne and John Nowland have managed to build a home that accommodates their outstanding art collection, two design studios, two dogs, and everything you need to live a more sustainable life.
Meet the downsizers who didn’t give up anything when they moved into the city
When construction on Yvonne and John Nowland’s new CBD home finished a little more than a year ago, the house had a few features that most don’t.
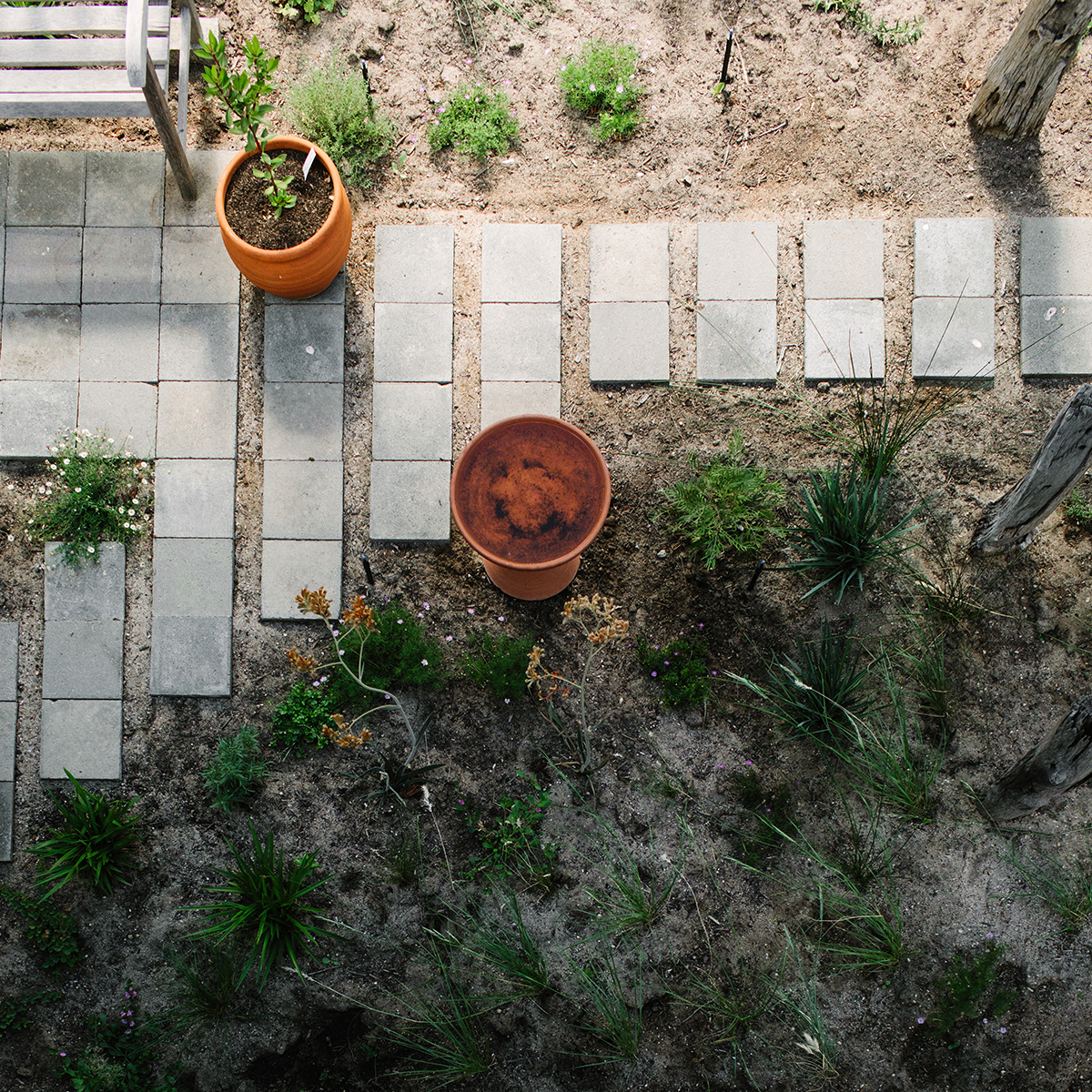
The young garden takes root on the city’s south side
There’s a compost bin amid the native plants on the rooftop garden, a mind-boggling solar array, five batteries to store the energy collected by the solar panels, and air-source heat pumps that run appliances like the clothes dryer.
The timber on the raw-edged staircase is sourced from a village in Indonesia where a new tree is planted for every one harvested, and all processing of the timber is done on-site – meaning locals reap the full financial reward of their labour.
Everything is terribly well thought-out. And yet, John and Yvonne are mild when they talk about their decisions. For them, doing right by the environment and people feels unremarkable.
“I’ve always been curious about aspects of sustainability,” says John. “It was just an opportunity, and the more people who do this, the lower the prices will become over time and it will become more accessible.”
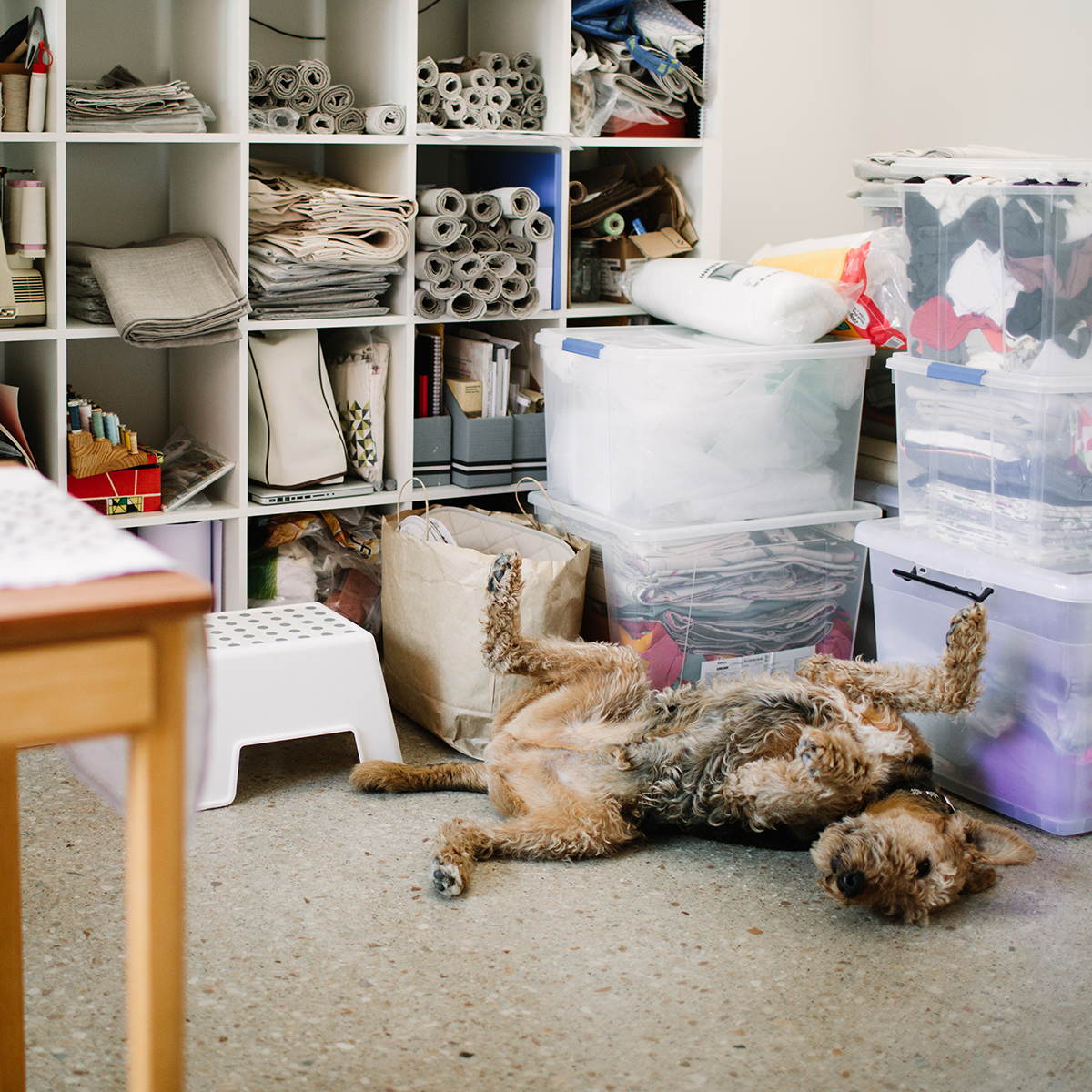
We are dog people
The spatial design of the home is as conspicuous as its sustainability. After a multi-year search for an appropriate block of land (“We wanted to work from home and be able to walk to the markets,” says Yvonne), the couple found the right site sitting under an old crumbling cottage on one of the south side’s many laneways.
There, with the help of architects Phil Burton and Domenico Allegretto, the salt-damp riddled cottage was removed so Yvonne and John could build a city home with everything they needed and nothing more.
“We wanted two studios, two bedrooms, and living,” says Yvonne.
Over four levels, the home has just that. A garage, textile printing studio, bathroom, courtyard, and graphic design studio on the ground floor; two bedrooms, a bathroom, a deck / garden, and laundry on the first floor; a kitchen and living space upstairs; and storage alongside the imposing bank of solar panels on the roof.
“It was a process of to-ing and fro-ing and to-ing and fro-ing to get it right and as a designer I do value that part,” says John.
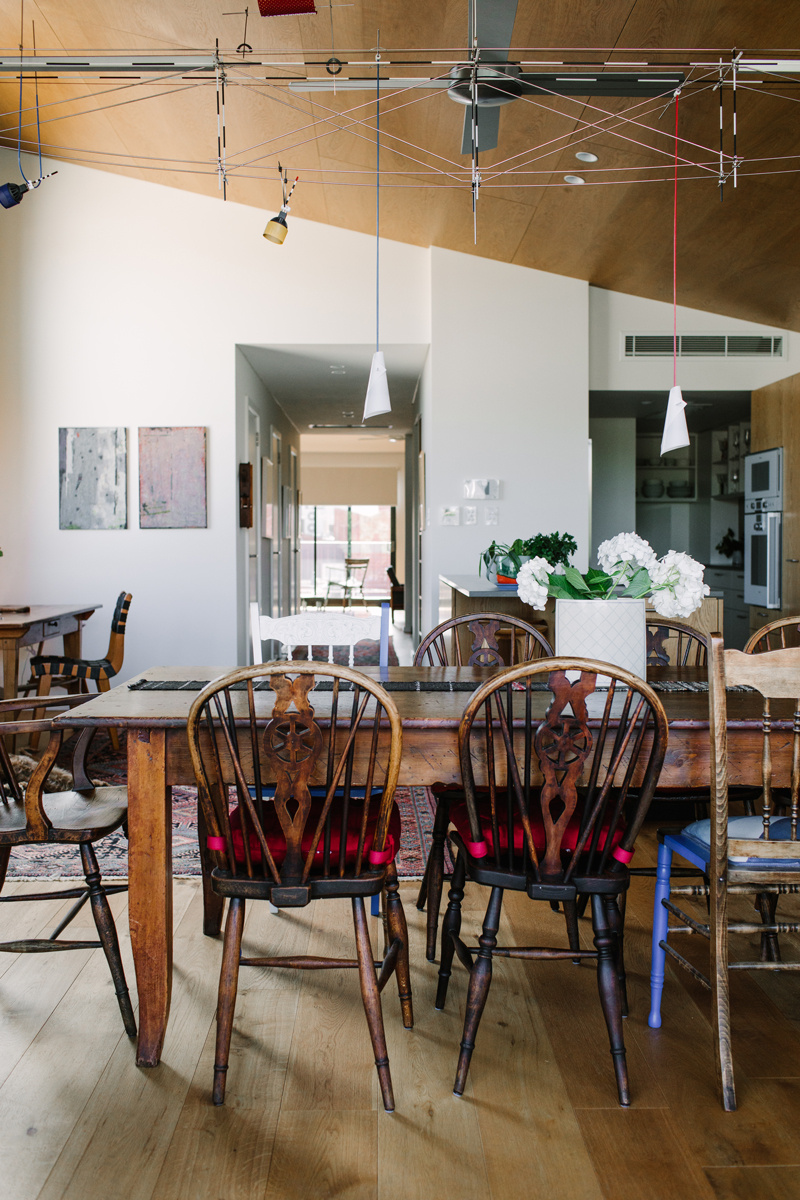
The Frank Bauer piece of ‘practical(ish) art’ above the dining table
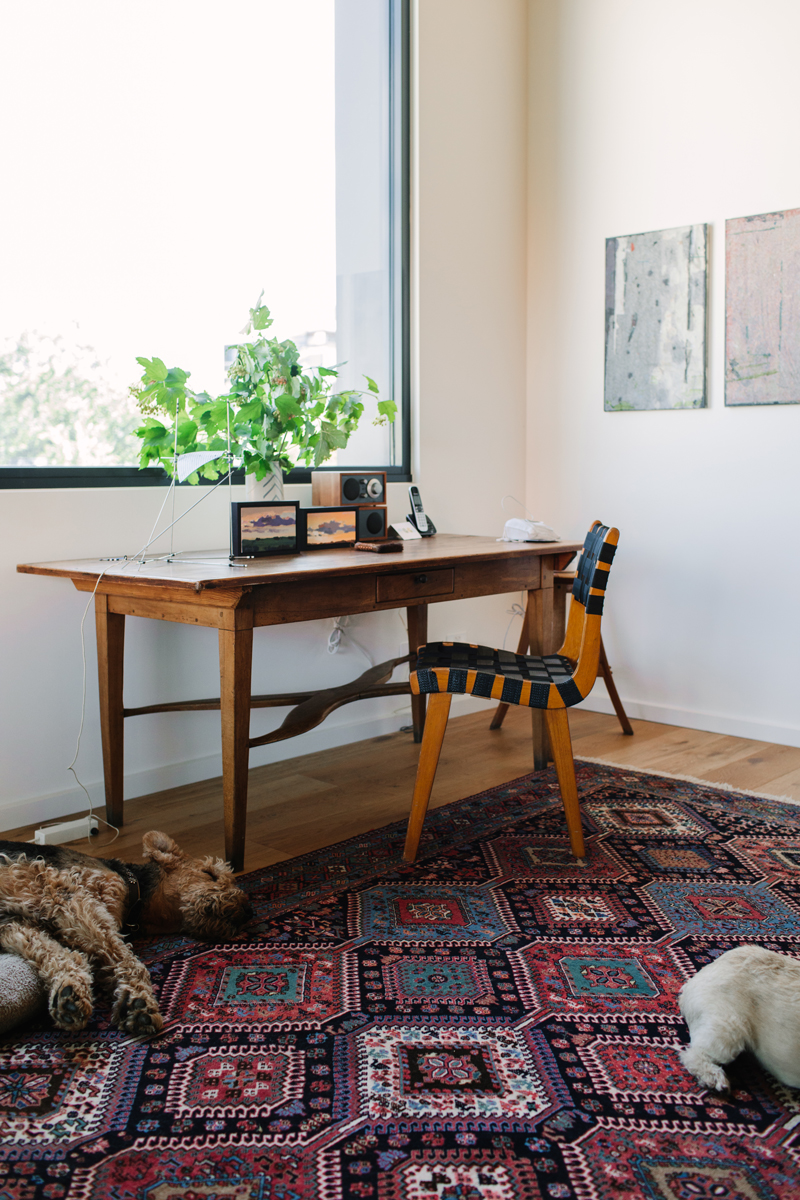
Two halves of the two dogs – right at home – with the original Douglas Snelling
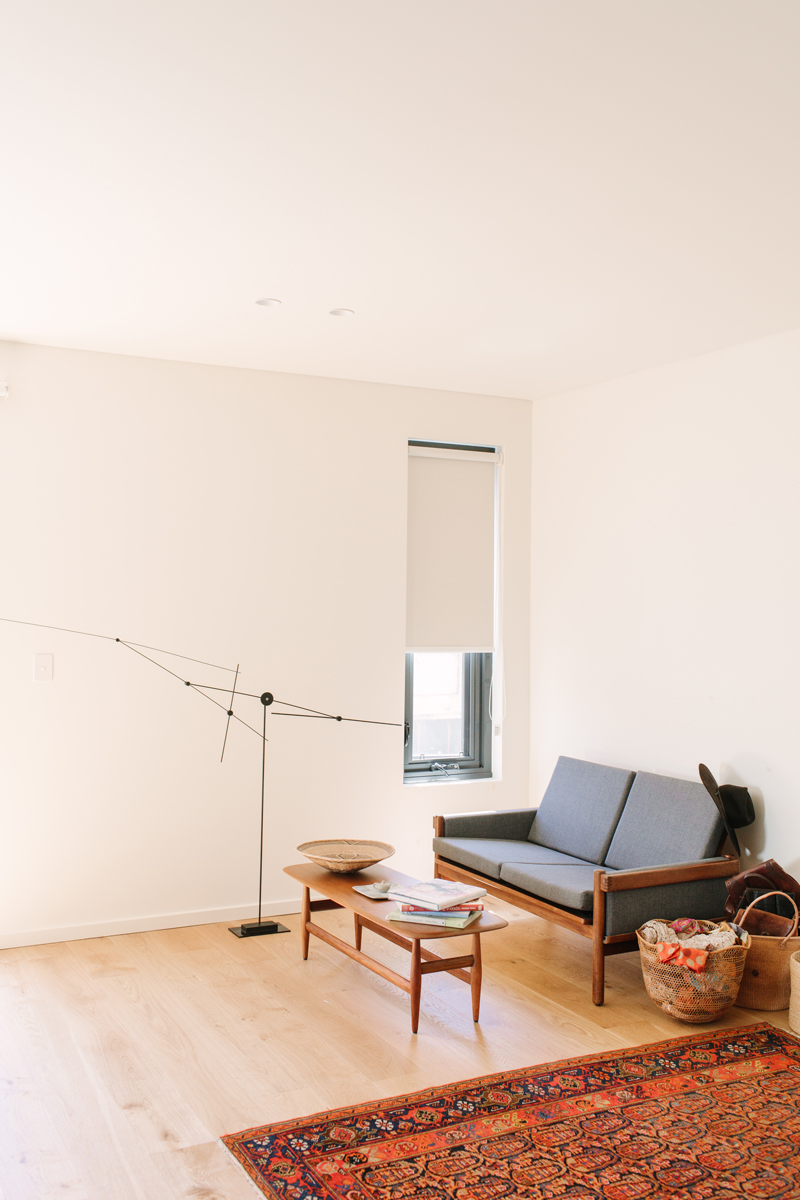
Simple and refined
“The design is such that Yvonne’s level and my level for work down the bottom is inward facing, and the bathroom and bedroom are inward, but up here in the living area it opens out, so you’re looking out to the world.”
On that third, outward-looking level, the windows frame what John calls “borrowed views” – where the window is sized deliberately to crop a city view into its most compelling and engaging composition.
This was a secondary solution devised by the couple and the architects, after the original plan to have floor-to-ceiling glass was proven impractical – “We needed walls to hang all the art,” says John.
“This artist is a friend of ours, Frank Bauer,” says Yvonne – indicating one of the more practical(ish) artworks, a sprawling, scaffold-like, delicate construction that floats above the dining table and supports the odd light or two.
“Frank used to be a jeweller and now he makes the most amazing lights. We have had that table for so long. We basically brought everything from the old house.”
Yvonne and John insist they’ll be updating the furniture, but there are more than a few pieces that seem too special to remove. There’re the chairs that John and Yvonne have restored together, the bedframe in the second bedroom that John constructed using beams taken from an old house on their Myponga property, and the original Douglas Snelling chair – very similar to those on display in the Art Gallery of South Australia.
While the trappings of the house – its architecture, energy-efficiency, its embodied ethics, and all the artworks and furniture sitting within it – are what enthral CityMag on our visit, John and Yvonne are much more concerned with the human aspect of their new neighbourhood.
“There’s a real mix of people, and I think that’s the interesting thing – there’s students, there’s older people, there’s younger people,” says John.
“And the people are so nice! We have met so many interesting people,” says Yvonne.
John and Yvonne, then, are the perfect fit for this inner-city neighbourhood.
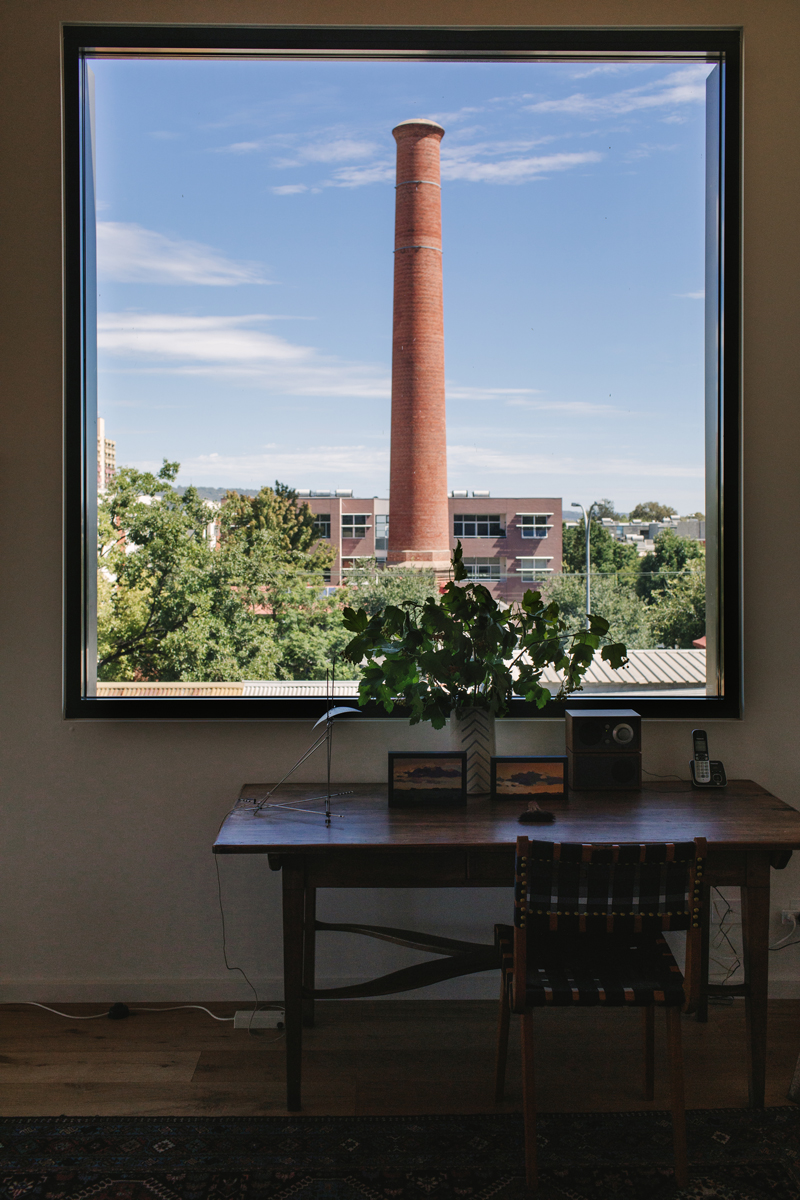
One of the home’s ‘borrowed views’. This stunning image explains why you should work with an architect.













