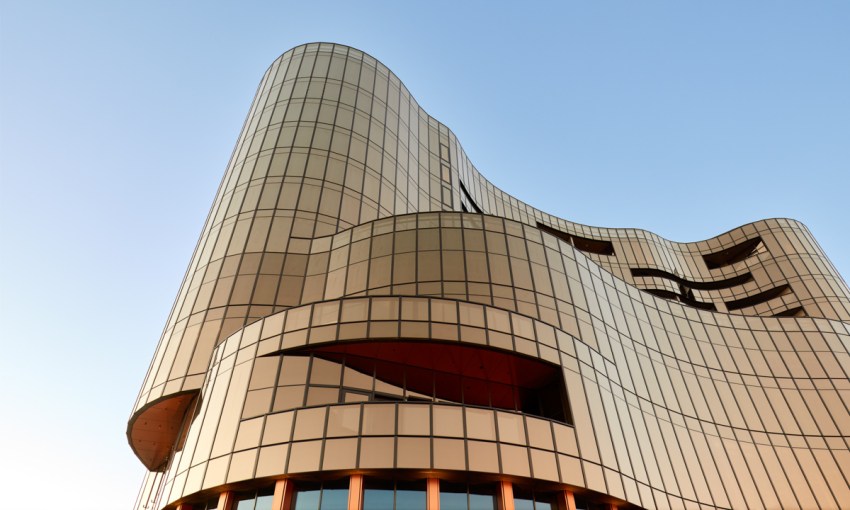Public voting is open for the SA Architecture Awards' City of Adelaide Prize People's Choice Award. We asked the seven finalists why their nominated project deserves of your vote.
Seven City of Adelaide Prize finalists on why you should vote for their project
The Adelaide CBD has changed a lot over the last decade, and for this we have a great many architecture firms to thank.
SA Architecture Awards 2021
Voting for the City of Adelaide Prize People’s Choice Award closes on 30 April.
Browse the entries and vote here.
Every year since 2012, the city-going public has been given the opportunity to give kudos to the designers enlivening the city streetscape and skyline, through the SA Architecture Awards’ City of Adelaide Prize People’s Choice Award.
The award is sponsored by the City of Adelaide, with Lord Mayor Sandy Verschoor saying, “Year after year I am impressed by the sheer amount of innovation and creativity that’s on offer in our city.”
Previous winners of the publicly voted award include Zoos SA’s Nature’s Playground, the Anzac Centenary Memorial Walk, and The Darling Building.
Voting is currently open for the 2021 City of Adelaide Prize, with seven nominees (including the council) each hoping you’ll cast your opinion in their favour at the website.
The projects are the Gawler Place Upgrade (or Home of the Pigeon); Her Majesty’s Theatre; Hidden Gem at Dwell East End Adelaide, architecture tour Modernist Adelaide; Sheridan Kiosk (aka Community); the SkyCity Adelaide expansion project; and Guiding Light, the Vietnamese boat people monument.
So as to ensure you’re as informed as possible ahead of your vote, CityMag has reached out to each of the seven finalists to find out more about the thinking behind each project.
Gawler Place Upgrade – Home of the Pigeon
By City of Adelaide, ProcurePM, WGA, URPS and BMD.
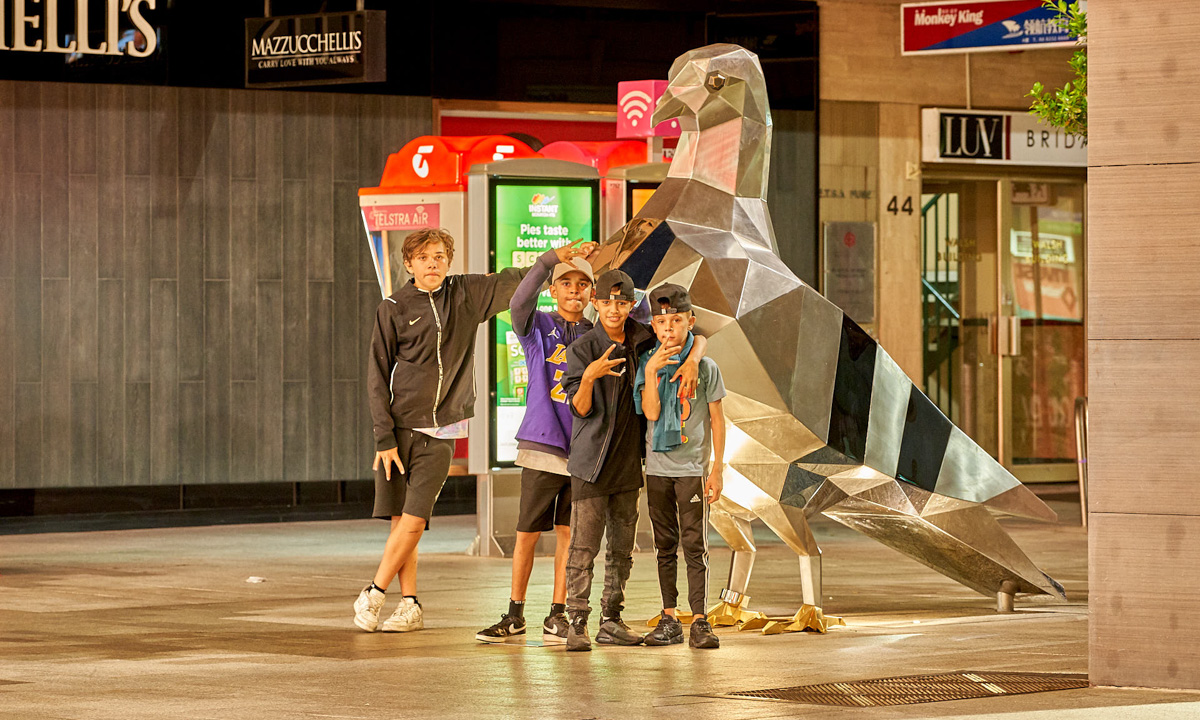
A brief history of your company and its work in Adelaide?
The City of Adelaide plans for the future. “Adelaide. Designed for Life.” is the inspiration and motivation behind everything we do. Through thoughtful and meaningful design from the start, which puts the wellbeing of the community first. From upgrading streets to enhancing the parklands, everything we do puts people and the environment first, enriching people’s lives, now and in the future.
What does this project say about your practice?
The Gawler Place Upgrade – Home of the Pigeon celebrates Adelaide’s rich cultural heritage. It is a bold project which set out to transform one of Adelaide’s key retail linkages and its success has meant Gawler Place has become a destination in its own right. It represents a huge milestone in collaboration achievement for Council.
What does this project give to Adelaide and the people who live here?
Gawler Place and the iconic Pigeon give Adelaide and its people something to be proud of. A place to meet, a place to laugh and enjoy the shady spaces under the large trees and green arbour; a respite from the bustling Rundle Mall. Wider footpaths and new road surfaces create a low-speed shared use environment for vehicles, bicycles and pedestrians. Gawler Place is now a vibrant, green and people-focused street and provides a high-quality retail experience, encouraging people to spend more time in the precinct.
How is this project indicative of where Adelaide’s design community is at or where it’s going?
Imaginative and innovative designs give life to the City. Integrating public art from the start enriches each project and allows the community to grow along with the City. Artworks have the ability to tell stories, to surprise, to delight and to inspire, and these artworks have transformed the street into a space that draws people in to stop, to connect, and to discover. Creative responses to design, balancing functionality and using robust materials, is paving the way forward for Adelaide’s design community.
Vote for the Gawler Place Upgrade here.
Her Majesty’s Theatre
By COX Architecture
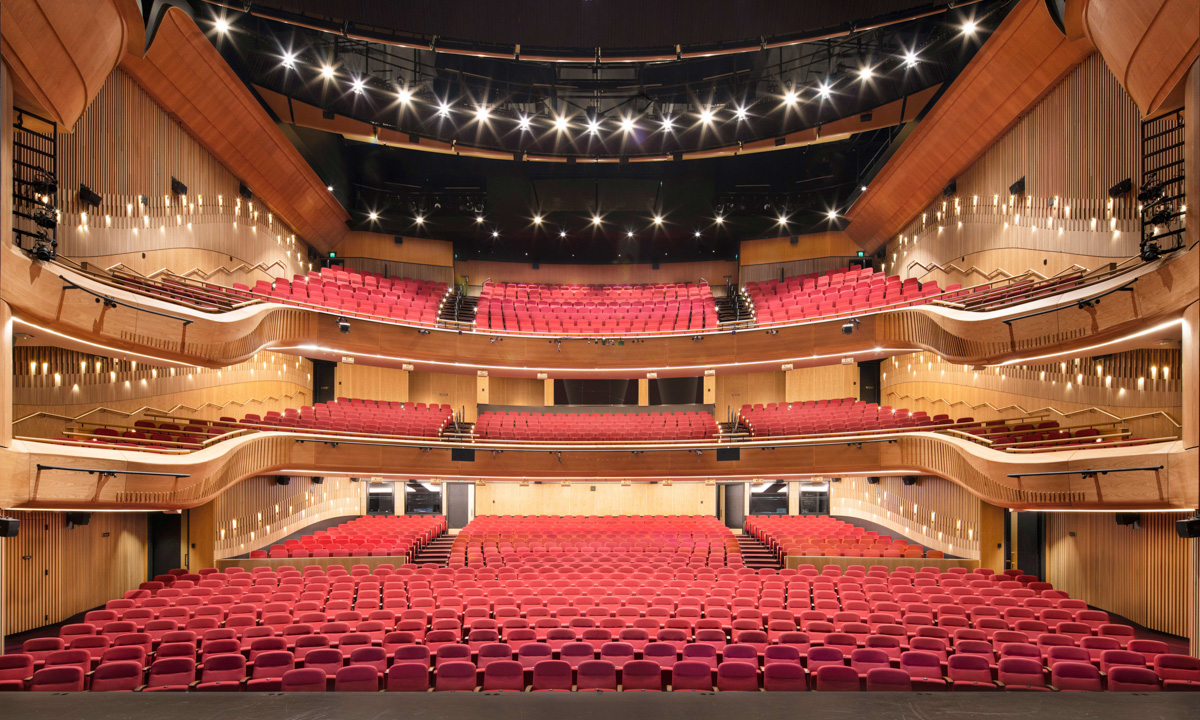
A brief history of your company and its work in Adelaide?
COX is a design-focussed contemporary architectural practice with studios located in every major Australian city and a history spanning 52 years.
The COX Adelaide Studio has a team of 40 staff that are focussed on collaboration, design and delivery of exemplar projects here in South Australia that make positive contributions to our city.
Notable projects include the National Wine Centre, Adelaide Oval Redevelopment, Karen Rolton Oval, Adelaide Botanic High School, Memorial Drive Redevelopment and Her Majesty’s Theatre.
What does this project say about your practice?
This project speaks to our deep commitment to the public and cultural life of our community. It also reflects our ethos of Structure, Craft, Art and Nature, whereby our collaborative and interdisciplinary approach creates a whole that is greater than the sum of the parts. We highly value the contribution and collaboration our clients provide throughout our design process and recognise the significant role of the Adelaide Festival Theatre Trust in this project.
What does this project give to Adelaide and the people who live here?
HMT is a much-loved venue for South Australians. The re-imagination of this important performance venue reinforces Adelaide’s reputation as a centre for culture and the arts. Opening up the foyer to Grote Street enhances the surrounding public realm and market precinct, and the new facility will provide a world-class and inclusive theatre experience for the people of Adelaide.
How is this project indicative of where Adelaide’s design community is at or where it’s going?
The HMT project demonstrates the exceptional outcomes that are possible through the collaboration of local designers, clients, contractors and craftspeople. COX has used extensive research combined with the latest technology to transform this much-loved 1913 icon into a contemporary and world leading theatre that celebrates its rich history.
This project is evidence that our built history can be reimagined and showcased through collaborative design and construction to achieve high-quality outcomes.
Vote for Her Majesty’s Theatre here.
Hidden Gem at Dwell East End Adelaide
By Tapiwa Hwata in collaboration with dwell East End Adelaide
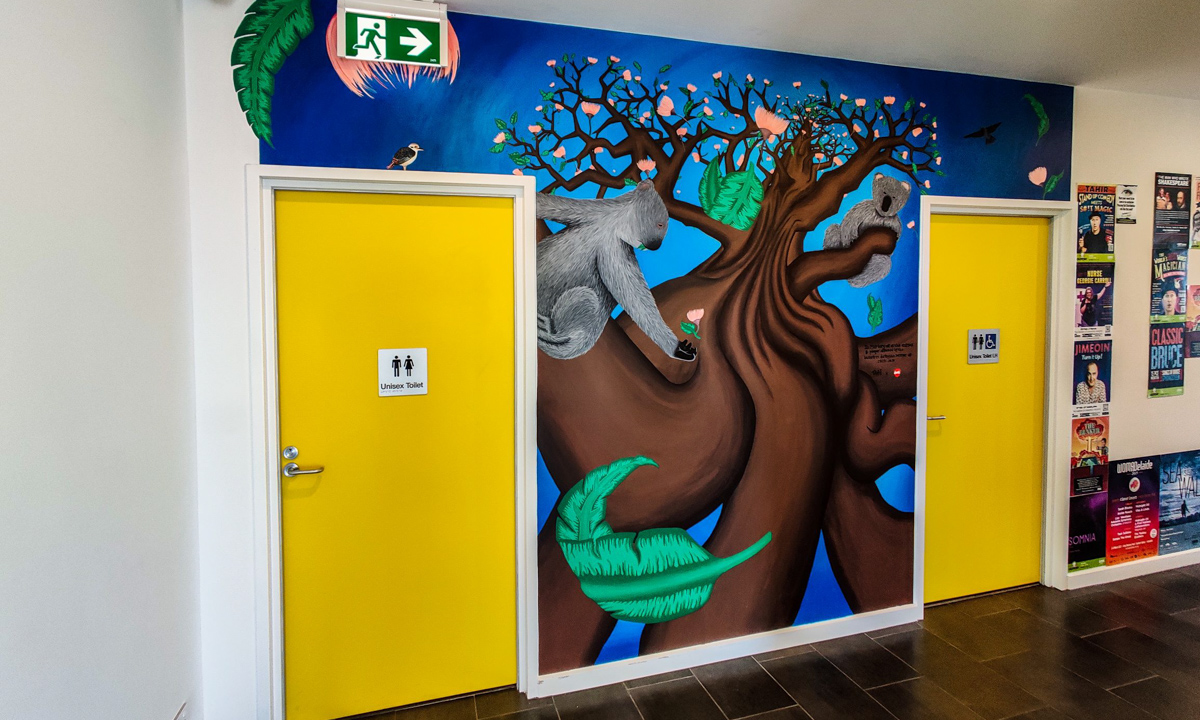
A brief history of dwell Student Living and its work in Adelaide?
Centurion Corporation Limited owns and manages quality purpose-built workers and student accommodation assets across several countries.
Opened in January 2019 and comprised of 304 apartments, dwell East End Adelaide is strategically located off Rundle Street on the eastern side of Adelaide City Centre, within walking distance to University of Adelaide and University of South Australia and in close proximity to the main Rundle Mall shopping strip.
What does this project say about your practice?
When Australia was deeply hit by the bushfires, dwell East End Adelaide was committed to help in any possible way to alleviate some of the pain our community was feeling around these events.
Our team organised several campaigns and our dwell community response was so emotive that we decided to honour their commitment with a fantastic mural that expresses the significance of Australia’s unique flora and fauna, which is slowly starting to recover.
Tapiwa Hwata, a young local artist of African-British descent, delighted us with his style and personal taste: Tapi’s art is vibrant, colourful, friendly and meaningful.
In his design, Tapi captured the famous Australian Eucalyptus with its beautiful flowers and leaves, the favourite food of our most beloved animal: the koala.
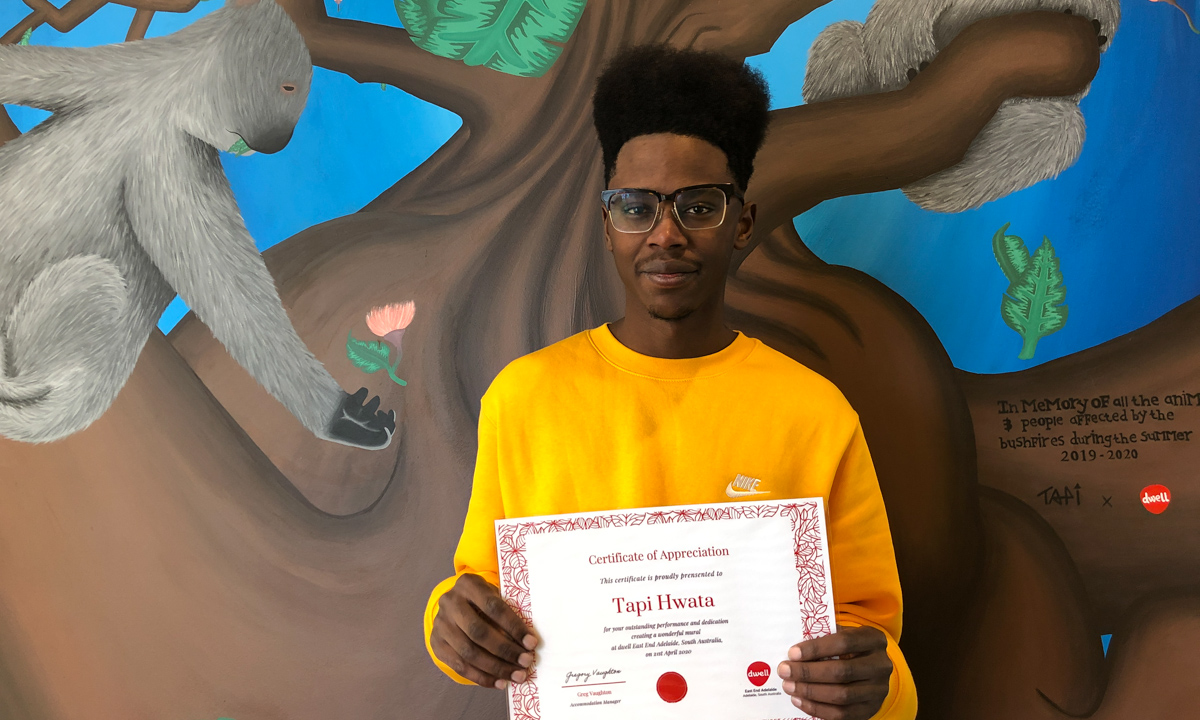
What this project gives to Adelaide and the people who live here?
Our team frequently host community events and works in partnership with different universities, schools, and related organisations, such as the Adelaide City Council, Study Adelaide and Headspace, providing access to our fantastic rooftop terrace to not only our residents and friends, but also the wider community.
In this way, many social actors can enjoy and interact with this fantastic piece of art that gave our rooftop terrace and our place a unique vibrancy.
Through this project, dwell also gave a young local artist, who is a student at the University of Adelaide, the opportunity to express himself and displays his art.
How is this project indicative of where Adelaide’s design community is at or where it’s going?
We believe that there may be many more hidden local artists as Tapi who have not had yet the opportunity to flourish. We truly hope that our experience with this project encourages Tapi and other local artists to find their path and provides the community with vibrancy, happiness and colour.
Vote for Hidden Gem here.
Modernist Adelaide
By Stuart Symons
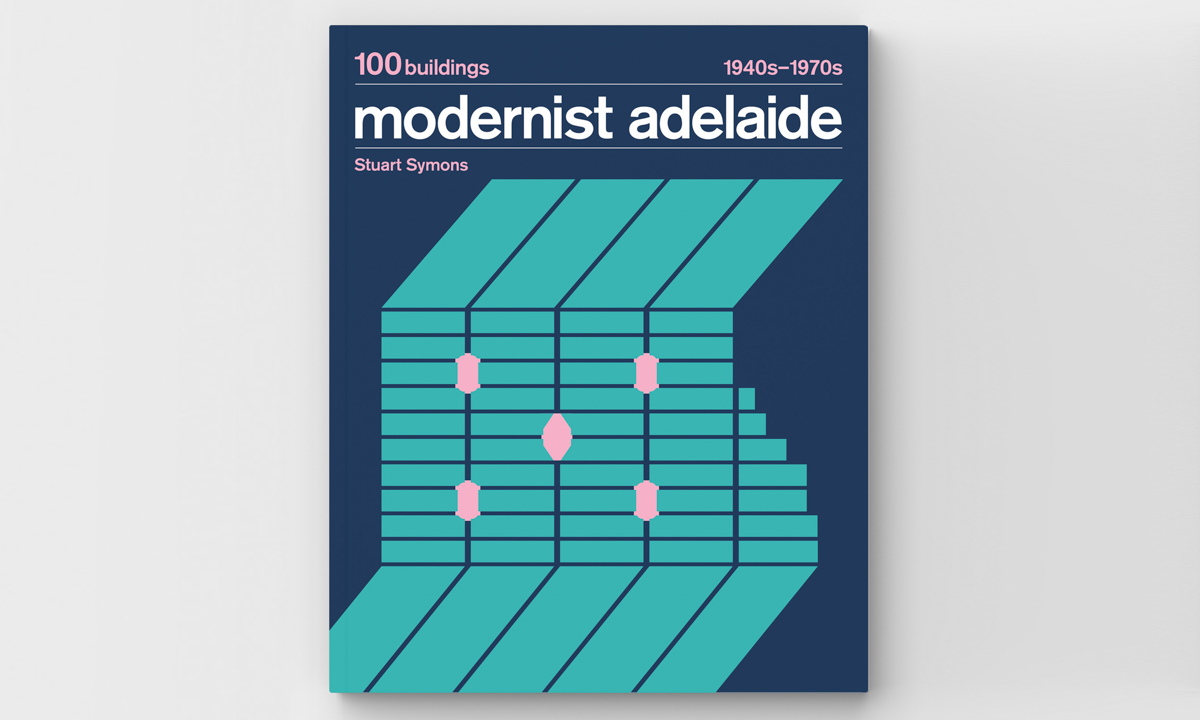
A brief history of your company and its work in Adelaide?
I created Modernist Adelaide a couple of years ago to celebrate our buildings and architects of the 1940s–70s through regular tours, exhibitions, publications, events and online.
The response has been extraordinary: it’s brought thousands of visitors into Adelaide for the love of our architecture and taken our heritage to Australia and the world through a ground-breaking book and a large, highly engaged online community.
What does this project say about your practice?
I’m convinced that our mid-century architecture is an enormous asset to our city.
Modernist architecture was at the heart of the physical, cultural and social transformation of post-war Adelaide – with a new breed of architects using new construction technologies, a break with traditional styles and the unwavering belief in design’s ability to shape a better society.
By sharing the stories, designs and people behind these buildings in an engaging and entertaining way, I hope Modernist Adelaide encourages more people to look up and discover the beauty and historical significance of our mid-century architecture.
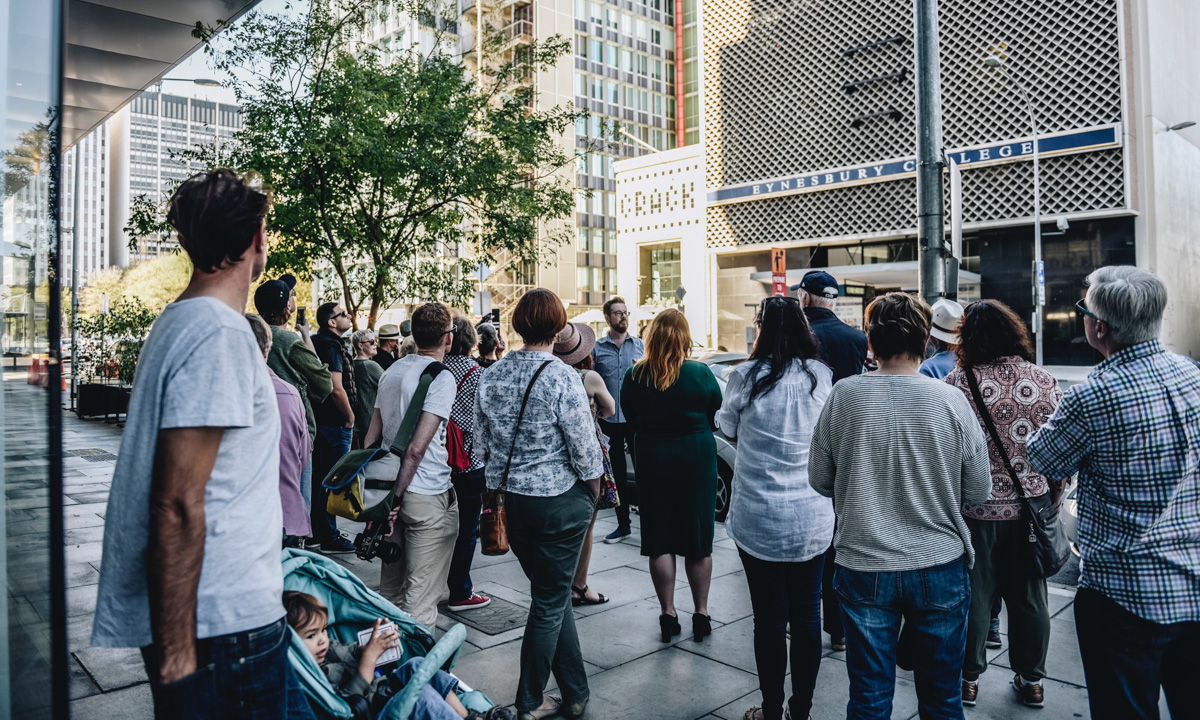
What does this project give to Adelaide and the people who live here?
Modernist Adelaide has unearthed a richness and value in our remarkable legacy of mid-century architecture which until now has largely been overlooked – contributing to a new level of appreciation that supports preservation and adaptive reuse of this undervalued era.
Accessible, affordable tours and events bring our city streets to life – enjoyed by thousands of locals and visitors. This in turn drives economic activity through interstate and overseas visitors drawn to our heritage, who spend locally on dining, accommodation and the like.
Modernist Adelaide’s large, highly engaged online community and popular book also puts Adelaide’s mid-century architecture on a national and international stage.
How is this project indicative of where Adelaide’s design community is at or where it’s going?
The deepening appreciation of our twentieth-century architecture has led to inspiring examples of restoration and reuse of these buildings such as Crack Kitchen, the Darling Building, 2KW, Futuro at Naiko and many more.
Imaginative development that appreciates what has gone before fosters community appreciation, pride and connection through our architecture.
And at its heart, that’s what Modernist Adelaide is all about.
Vote for Modernist Adelaide here.
Sheridan Kiosk
By BB Architects
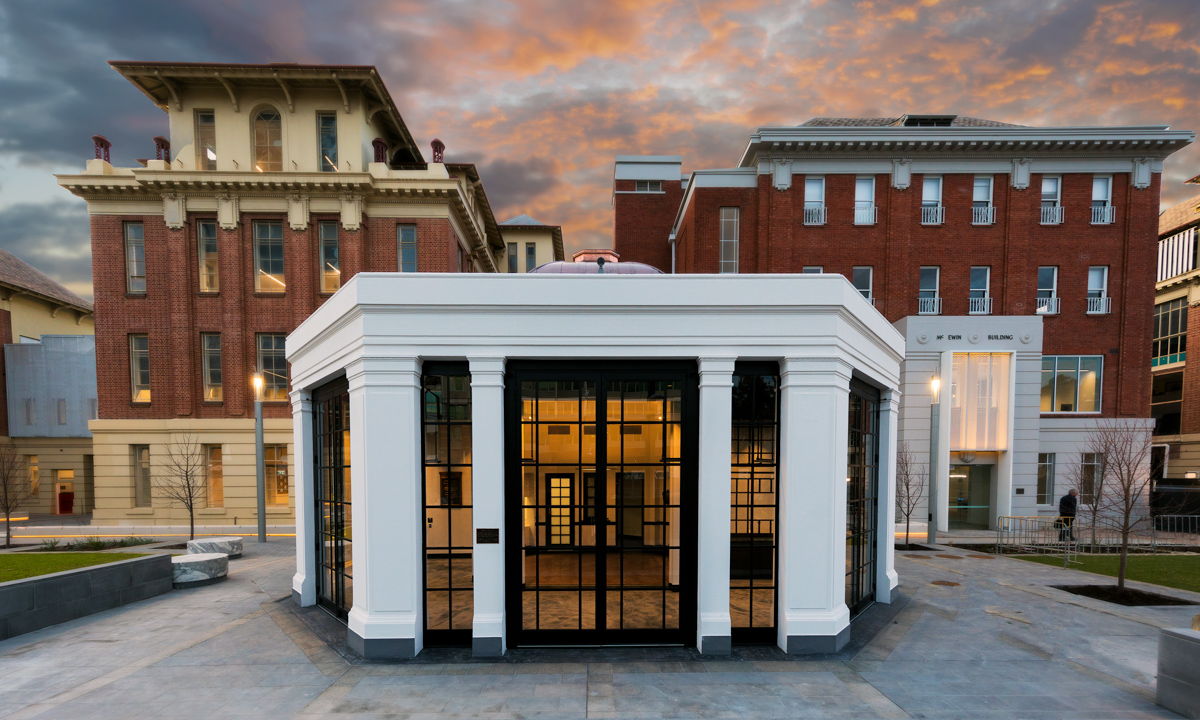
A brief history of your company and its work in Adelaide?
BB Architects was formed in 1993 as Mark Butcher Architects, and has evolved over the years to become BB Architects. The practice specialises in conservation and heritage work, with a focus on contemporary insertions into historic contexts. BB Architect’s work covers a wide range of projects from heritage and conservation projects, additions and alterations to older houses and other historic buildings, heritage consulting work, and commercial work. Some older well-known projects are the Rundle Lantern on the corner of Pulteney and Rundle Streets, restoration of the Adelaide Bridge over the Torrens (King William Street), the Adelaide Gateway (end of the freeway intersection).
What does this project say about your practice?
This is part of our core business, the adaptive reuse of significant historic buildings. The contemporary insertions into the building (copper roof, steel doors, lighting and services) are clearly new items and complement the old building, without impacting on the heritage value of the building. Finding an appropriate use for a restored historic building is important to keep it well maintained and hence ensure a longer life for it. This project captures all of the positive elements of adaptive reuse and conservation work: a restored, beautiful and useful building that will stand the test of time and have a viable commercial future.
What does this project give to Adelaide and the people who live here?
The Sheridan Kiosk is a jewel at the front of the Lot Fourteen site. The site as a whole is a really important development in the city, opening up a large area of parklands back to the public and providing an innovation hub in the city. The Sheridan Kiosk acts as a focal entry point to the site, and with its more human scale it is a more approachable building than the other large former hospital buildings. The project gives the public a chance to have food and drink at an elegant venue in a beautiful refurbished setting close to other cultural and commercial areas in the city.
How is this project indicative of where Adelaide’s design community is at or where it’s going?
Contemporary approaches to adaptive reuse incorporate more recent design styles, technology and materials, and while this project emphasises some traditional materials, it does it in a contemporary way. The result is clearly a freshly restored building, but done respectfully. The project shows how a tired old building can have stunning restoration and refurbishment making it a new attraction in the city.
Vote for the Sheridan Kiosk here.
SkyCity Adelaide Expansion Project
By Buchan
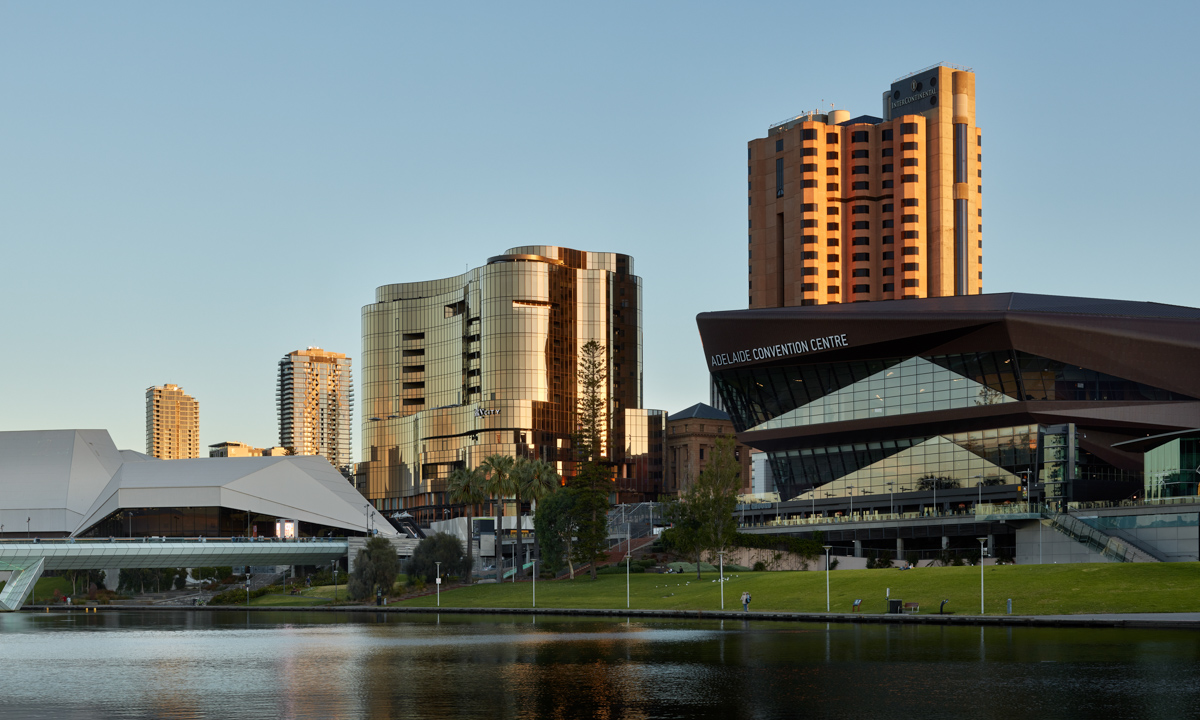
A brief history of your company and its work in Adelaide?
Buchan is a multi-disciplinary global design practice where diversity and integrated ideas thrive. In over 130 years of practice, Buchan have worked across a wide range of sectors, building a portfolio of city-shaping projects diverse in type and scale.
Over the last 10 years, Buchan have designed and completed some of Adelaide’s most significant developments, including Rundle Place, Burnside Village Shopping Centre (including the latest expansion) and most recently SkyCity Adelaide, which sits in the heart of the riverbank precinct.
What does this project say about your practice?
Buchan has long been recognised for our ability to design engaging buildings, effective in function and appropriate to their context and most importantly beautiful in their form. SkyCity Adelaide embodies this philosophy, ensuring a mix of commercial and cultural uses to support the growth and enrichment of our urban communities, and an authentic connection to place through storytelling and narrative approaches.
What does this project give to Adelaide and the people who live here?
A grand urban gesture, the new SkyCity Adelaide expansion delivers the highest standard of architectural design, a catalyst for the commercial and cultural rejuvenation of the Riverbank Precinct.
SkyCity Adelaide is a vibrant new entertainment and tourist destination for Adelaide that engages with the broader precinct, attracting local, interstate and international visitors to the city. Activated edges that integrate with the plaza and are publicly accessible offer distinctive hospitality options. Inside there is an array of local products and bespoke features, food, wine and art – all with a distinct local favour and enhanced customer experience. The outcome is an iconic entertainment venue that offers the customer an extraordinary experience.
How is this project indicative of where Adelaide’s design community is at or where it’s going?
The SkyCity Adelaide expansion project sets a new benchmark for design excellence and for future development along the riverbank precinct and the city in broader terms. It is part of a bright future for Adelaide’s design community as ever more attention and rigour is placed on achieving good design outcomes.
Vote for the SkyCity Adelaide expansion project here.
Guiding Light – Vietnamese Boat People Monument
By Rosella Badios
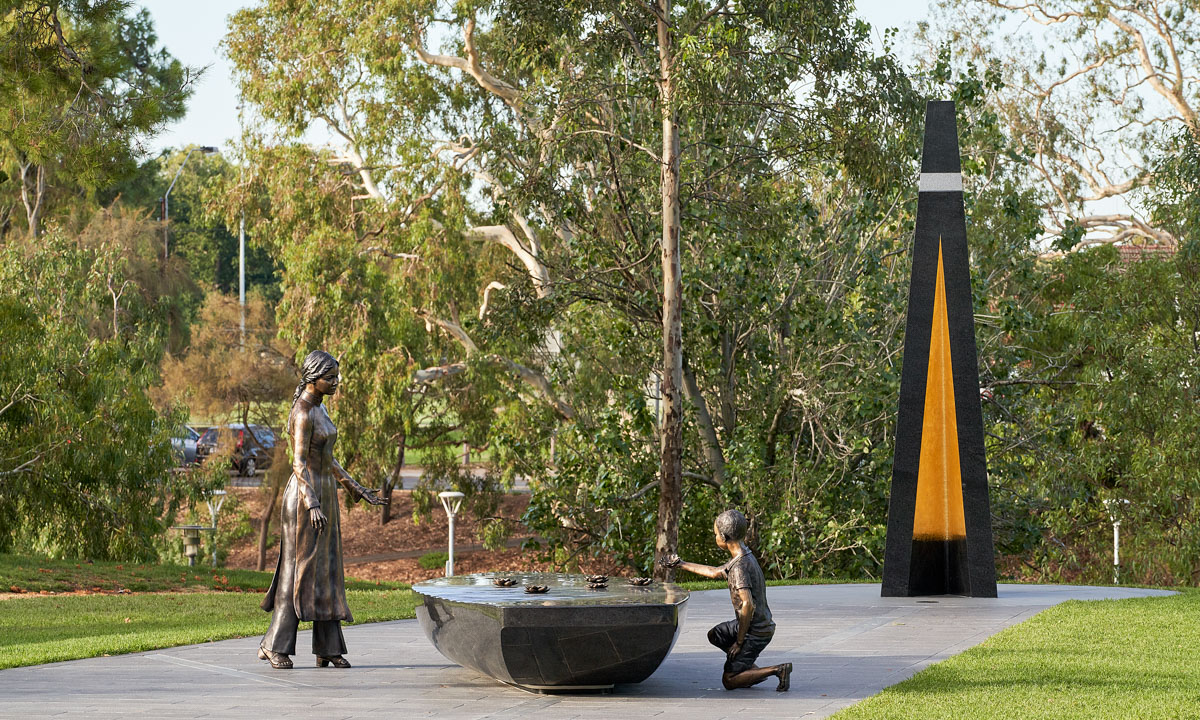
A brief history of your company and its work in Adelaide?
Rosella Badios is a multi-disciplinary design collaboration between artist/ sculptor Tony Rosella and graphic/jewellery designer Ash Badios.
For more than a decade we have translated artistic projects in both 2D and 3D. These include the colourful Bent St 3D wall mural, laser cut architectural detail, way finding signage, Adventure Playground features and artistic elements, and now large scale public artworks. We endeavour to create work that inspires situations for interaction, wonder and fascination.
What does this project say about your practice?
The Vietnamese Boat People Monument showcases our ability to work closely with our clients to develop and express their narrative through graphic language, symbolism and form. To find this language requires an acute and intimate understanding of the brief, the landscape (natural and urban) in which the piece will sit and the people who will engage with the art.
What does this project give to Adelaide and the people who live here?
It is one of Adelaide’s newest, significant public artworks. The monument provides a unique attraction in Adelaide’s CBD. A place to enjoy, engage and learn about another aspect of South Australia’s rich cultural heritage. It is a place to reflect.
How is this project indicative of where Adelaide’s design community is at or where it’s going?
Urban development now recognises art to be an integral part of the design process. Adelaide’s design community acknowledges the interest of South Australia’s public to explore and discover their unique stories through the vehicle of public art. Powerful narratives create engagement and a vibrant art and design culture.
Vote for Guiding Light here.



