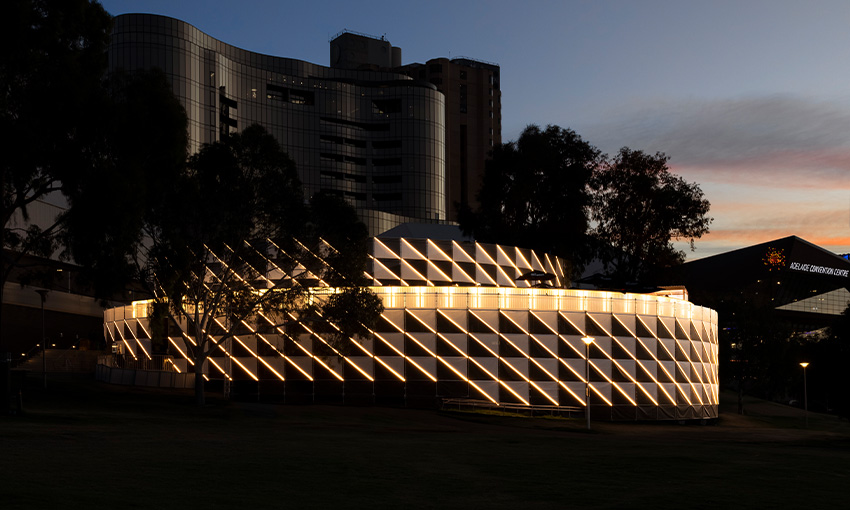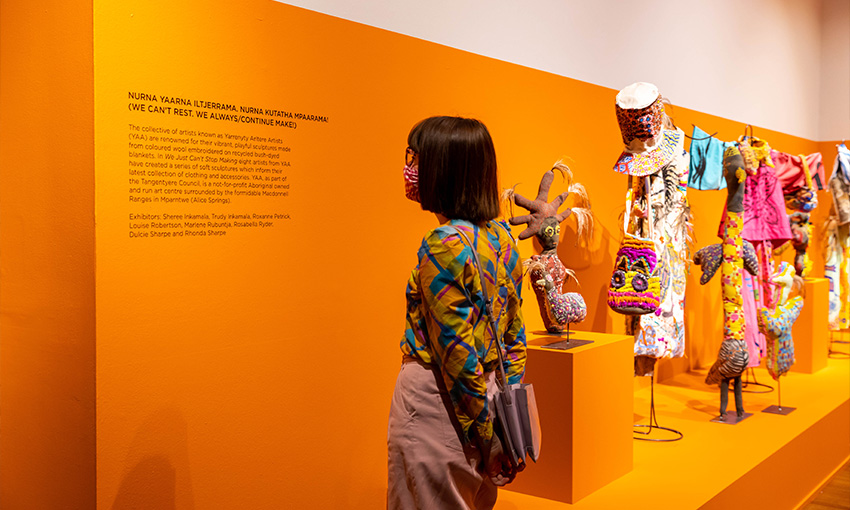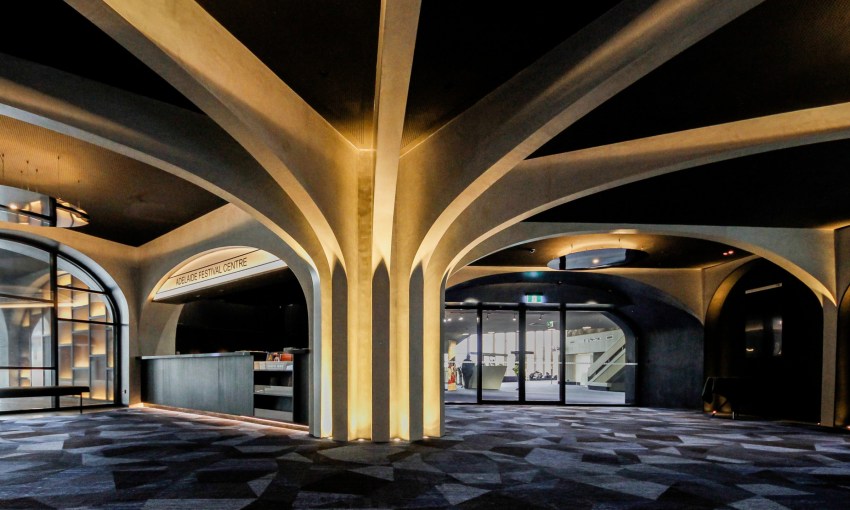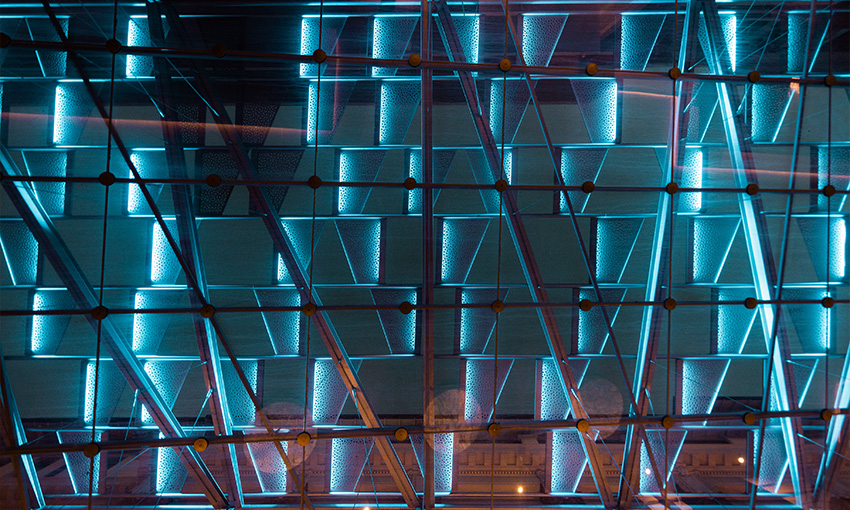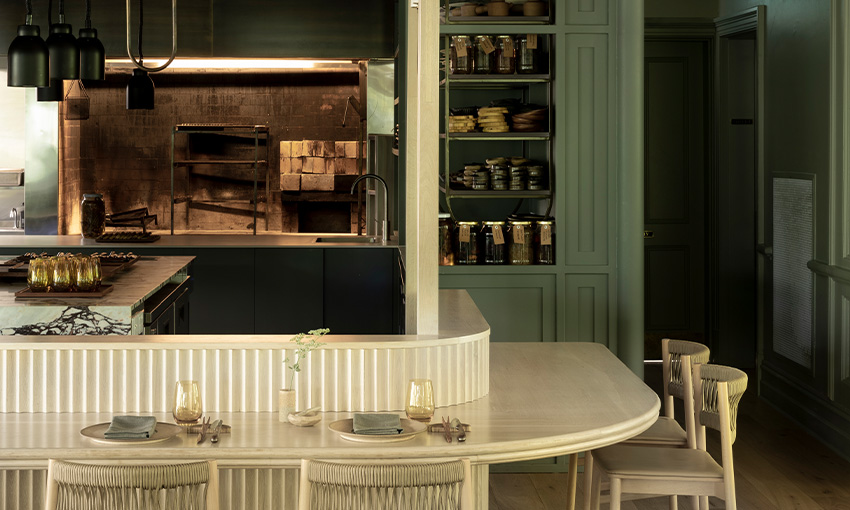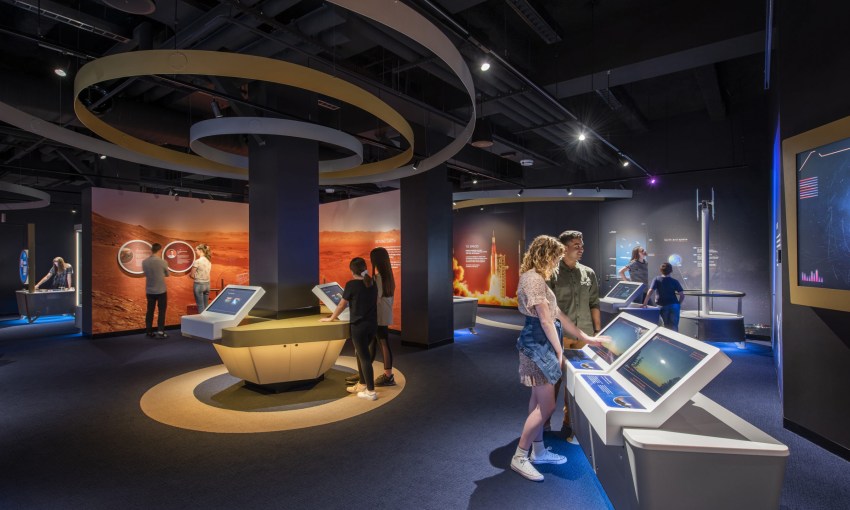Vote for your favourite city architecture projects for the City of Adelaide Prize, representing the people’s choice as part of the South Australian Architecture Awards.
The City of Adelaide Architecture Prize returns for 2022 – here are your contenders
Adelaide may be renowned for its wine regions and festivals, but with it consistently ranking as one of the world’s most liveable cities, focus is now shifting towards the buildings that make the city so inviting.
The city’s creative and innovative architecture has been recognised by the SA Architecture Awards for more than a decade, with the public asked to vote for their favourites to be awarded the City of Adelaide Prize.
This article was produced in collaboration with The Australian Institute of Architects
With Mad March and the easing of COVID restrictions, life has flowed back into the city, providing new opportunities for the public to visit some of the nominees for the City of Adelaide Prize and see the unique designs now made a permanent part of the city’s landscape.
The nine contenders include:
—The Adelaide Festival Pavilion by CO-AP;
—Adelaide Railway Station Entry by ARM Architecture;
—Australian Space Discovery Centre by JPE Design Studio;
—The Bice Building Refurbishment by Hassell, Purcell and Baukultur;
—Fugazzi by Studio Gram;
—Jamfactory Tarnathi Exhibition by Grieve Gillett Anderson;
—Lot Fourteen Canopy by OXIGEN + Tridente Boyce + Arup;
—Restaurant Botanic by Williams Burton Leopardi;
—and The Foundry by Architects Ink.
As the media partner for the City of Adelaide Prize, CityMag spoke to the contenders about their projects.
We asked how they rose to the challenge to create architecture that was both practical and pleasing to the eye, and about the future of the design community in our fair city.
Adelaide Festival Pavilion (The Summerhouse)
by CO-AP
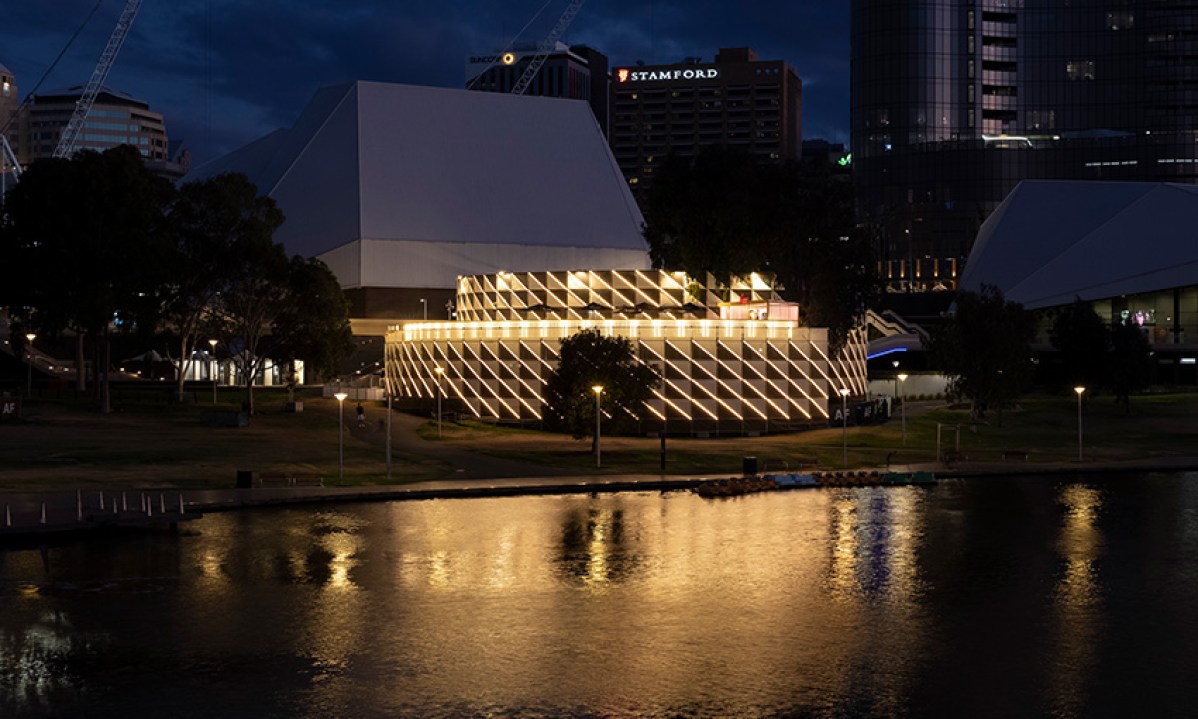
Picture: Ross Honeysett
A brief history of your company and its work in Adelaide?
CO-AP is a small architecture and interior design practice based in Sydney. This is our first project in Adelaide. The Adelaide Festival, with Artistic Directors Neil Armfield AO and Rachel Healy, commissioned CO-AP to design the new Adelaide Festival Club – a temporary pavilion for events during the 2021, 2022 and 2023 Festivals.
What does this project say about your practice?
We love to design projects that have unusual and challenging briefs. The Adelaide Festival Pavilion gave us the opportunity to design a temporary building that could be disassembled and assembled again by using off-the-shelf components, thereby minimising waste. We found this incredibly liberating – building architecture that isn’t permanent and incredibly sustainable. It’s imperative the new Adelaide Festival Club should have minimal impact on the existing natural landscape as well as a small carbon footprint.
What does this project give to Adelaide and the people who live here?
It’s the beating heart of the Adelaide Festival. It provides a space for new and exciting acts both nationally and internationally, becoming a meeting ground for audiences of all generations and backgrounds to watch and listen, to perform, to eat and drink, and to share memories over the festival period.
How is this project indicative of where Adelaide’s design community is at or where it’s going?
Adelaide’s design community is already really strong. There are many great architects and designers with very impressive work. Many of the large Australian architecture firms originated from Adelaide. Our project definitely took cues from buildings in its immediate context, such as the Dunstan Playhouse and Adelaide Festival Theatre, and the Elder Park Rotunda.
Lot Fourteen Canopy
by OXIGEN + Tridente Boyce + ARUP
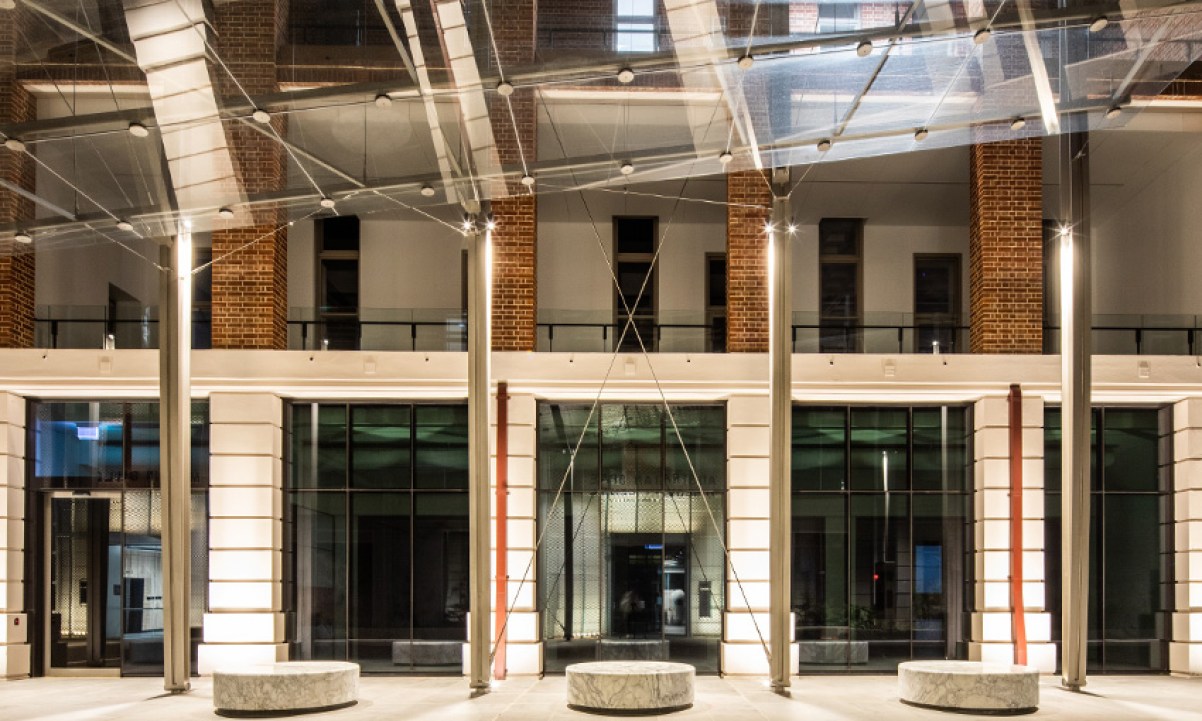
Picture: Simon Cecere
A brief history of your company and its work in Adelaide?
OXIGEN was established in Adelaide 25 years ago. Some of its best-known projects are the Tonsley Innovation Precinct and currently Lot Fourteen.
ARUP is a global collective of 16,000 designers, advisors and experts working across 140 countries. The local South Australian building engineering team that collaborated on this project was established in 2011, when we delivered the engineering design for the Adelaide Oval Redevelopment, which features Adelaide’s first parametrically designed roof structure.
Tridente Boyce is an Adelaide-based, multi-disciplinary design studio with comprehensive experience in architecture, interior design, master planning and urban design. Its focus is on the delivery of exemplary outcomes for our clients through design.
What does this project say about your practice?
The new canopy and the Lot Fourteen Precinct reinforce Adelaide as a place of innovation and design excellence. This project illustrates the benefit of true collaboration between parties with different expertise, and in many ways communicates the innovative spirit of Lot Fourteen.
What does this project give to Adelaide and the people who live here?
The Lot Fourteen project is a very public one, a new place that people can experience every day. The canopy comprises layers of glass and perforated metal providing protection from the elements, ensuring that the experience of being within this space varies each time it is visited.
How is this project indicative of where Adelaide’s design community is at or where it’s going?
Born from true collaboration between leading designers from different fields, Lot Fourteen and the new canopy champion South Australian design. Adelaide will continue to excel in celebrating good design and encouraging new design approaches.
The Foundry
by Architects Ink
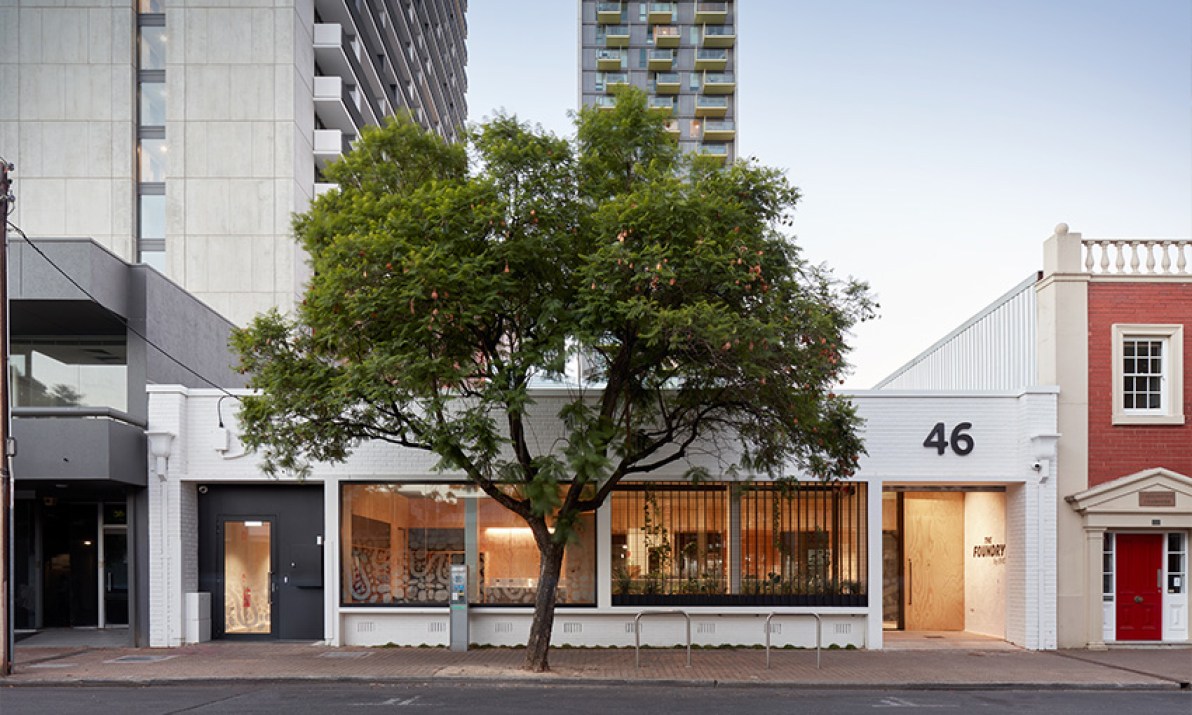
Picture: Sam Noonan
A brief history of your company and its work in Adelaide?
Architects Ink is a multi-award-winning design practice known for its refined and timeless architecture and interiors. Founded in 1996, we seek to be a visionary practice in the creation of timeless, refined, culturally engaged and site-sensitive architecture.
What does this project say about your practice?
The project enabled us to understand the problems that troubled and disengaged youth are facing in Adelaide. Just as importantly, we experienced the compassion and empathy of the people providing this service and help for the young.
We paid homage and reverence to the existing structure, site and context by revealing the building’s inherent design features and exploring the benefits and spatial characteristics using natural light and materiality.
We welcomed this challenge to the traditional office design approach, providing an experimental and alternative concept in design with longevity and community value.
What does this project give to Adelaide and the people who live here?
The Foundry presents a space that speaks to the troubled youth of Adelaide, providing a welcoming, non-judgemental environment for help. It offers a “safe place for immediate connection”.
Community interest in the work the facility provides, as well as the design itself, is positive. The Foundry exposes some of the problems the community faces in our world today but offers a solution for youth in a unique way.
How is this project indicative of where Adelaide’s design community is at or where it’s going?
The design community is in a unique position to help create places that ultimately influence people’s lives and future. The opportunity for youth was inherent in the creation and delivery of The Foundry, making youth more engaged with the facility and hence more likely to use the services offered. Clients, students, young artists and users all contributed to the design of the space with a focus on association and ownership.
Australian Space Discovery Centre
by JPE Design Studio
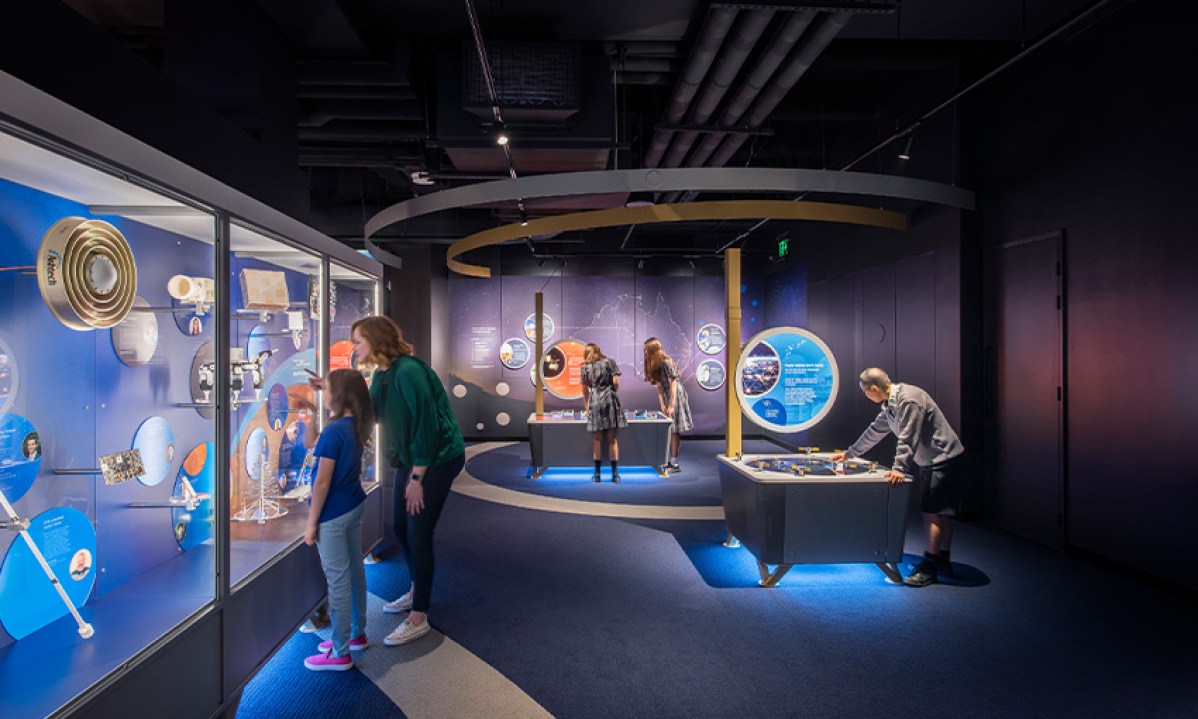
Picture: David Sievers
A brief history of your company and its work in Adelaide?
JPE Design Studio is an architecture, interior design, landscape architecture and urban design practice with a continuous lineage of directorship since 1851, making us the oldest architectural practice in Australia. Our philosophy is one of team collaboration to facilitate creative, sustainable and meaningful outcomes for our clients and the end users of our projects.
What does this project say about your practice?
The Australian Space Discovery Centre represents our philosophy of designing environments that are inspired by how people interact with and experience our spaces. Our process involved a deep dive into the visitor experience, mapping user expectations and considering the arrival experience, how the space made users feel, and what the functional aspirations of their visit would be.
The design reflects our commitment to adaptive re-use and sustainable design, transforming this heritage building into an immersive environment. We are always up for a challenge, and our clients, the Australian Space Agency and Questacon, allowed us to challenge the status quo and think outside the box with this project.
What does this project give to Adelaide and the people who live here?
The Australian Space Discovery Centre gives insight and connection into the wonders of the space industry and provides exciting opportunities for future generations to learn and engage. This project is a catalyst for South Australia, capturing hearts and minds and sparking inspiration for new ways of thinking.
The successful transformation of this heritage building also opens up discussion around the possibilities that can come from the adaptive re-use of Adelaide’s existing building stock.
How is this project indicative of where Adelaide’s design community is at or where it’s going?
Adelaide’s design community has always been unique in its connectivity and scale. From boutique design to urban scale, the quality and thoughtfulness of design is being increasingly recognised. South Australia is now being seen as a talent attractor for designers, craftspeople and creative tech startups due to the foresight of catalyst projects and an appetite for innovative and engaging environments.
Vote for your favourite project and go in the draw to win.
JamFactory Tarnanthi Exhibition 2021
by Grieve Gillet Anderson

Picture: Alice Healy
A brief history of your company and its work in Adelaide?
Grieve Gillett Andersen is a local practice with a global outlook. Our team of 32 staff work across architecture, urban design, interior design and heritage. We are pleased to be celebrating our 40th anniversary in 2022. Notable projects in Adelaide include the ANZAC Centenary Memorial Walk, Tandanya National Aboriginal Cultural Institute, Adelaide Studios (Glenside) and the National Wine Centre.
What does this project say about your practice?
We are deeply committed to the arts and cultural sector and have worked with state and local cultural institutions, not-for-profits and community arts organisations. The 2021 Tarnanthi Festival Exhibition is a continuation of our longstanding partnership with JamFactory, which has included the original JamFactory gallery, 2019 Tarnanthi Exhibition and the Seppeltsfield site. It demonstrates our commitment to amplifying First Nations voices and bringing their stories to a wider audience to promote cultural understanding.
What does this project give to Adelaide and the people who live here?
The annual Tarnanthi Festival of Aboriginal and Torres Strait Islander Arts further solidifies Adelaide’s reputation as Australia’s festival capital. Inspired by the waterholes and landscapes of Country where the artwork originates, the immersive exhibition brings the stories and culture from West Arnhem Land, Mparntwe (Alice Springs) and the APY Lands to Adelaide.
How is this project indicative of where Adelaide’s design community is at or where it’s going?
The final exhibition outcome is a testament to the collaborative process involving the gallery, architect and fabricators coming together to showcase the varied artworks from carved punu, woven yawk yawks (mermaids) and vibrant fashion. Featuring art by Anniebell Marrngamarrnga, Yarrenyty Arltere Artists and Maruku Arts, the predominantly female exhibition highlights traditionally underrepresented Indigenous women artists.
Bice Building Refurbishment
by Hassell, Purcell and Baukultur
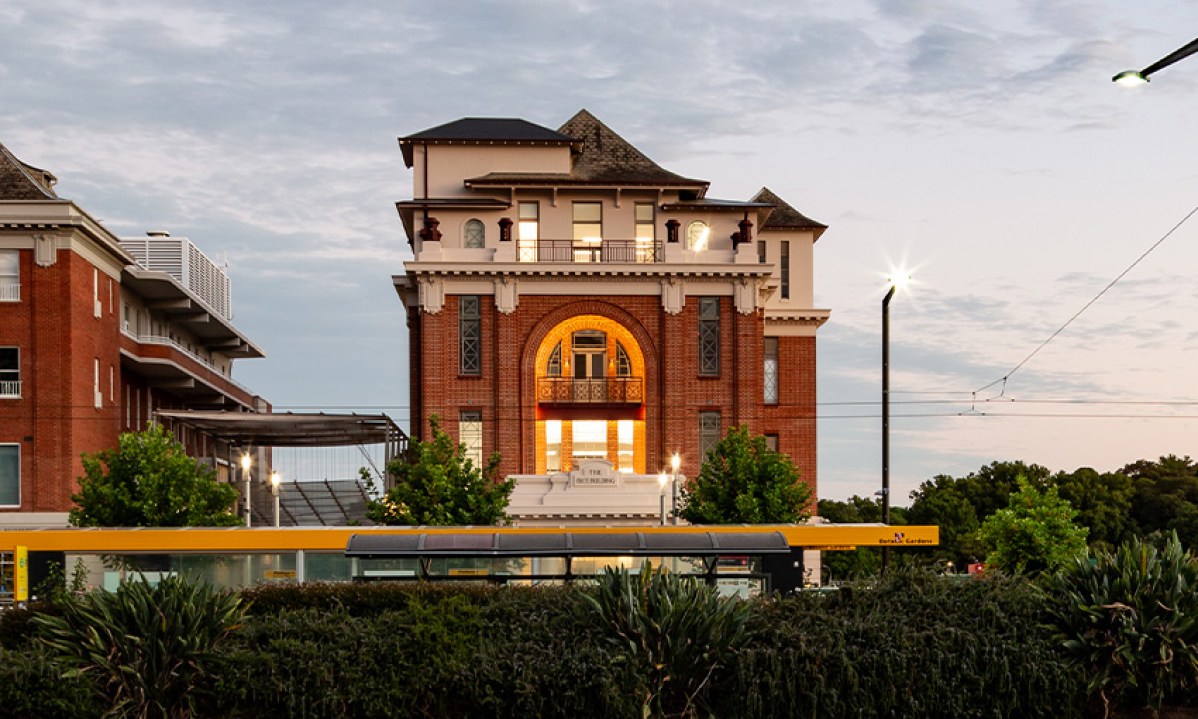
Picture: Raphael Christinat
A brief history of your company and its work in Adelaide?
Baukultur was formed by the three former Adelaide Principals of the international design practice Hassell, following the closure of its founding studio in Adelaide in early 2020.
Although we are a recently established practice, the directors of Baukultur, Chris Watkins, David Homburg and Mariano De Duonni, have been working together for almost 20 years.
We are a 14-person practice and our studio is located in the Darling Building, on Franklin Street. Our work is broad, ranging from beachside change facilities to multi-million commercial, residential and tertiary education projects, design advisory and business case studies.
What does this project say about your practice?
Baukultur is a German term without an exact English equivalent. It describes the “culture of building”.
High-quality Baukultur, as defined by the Davos Declaration of 2018, is characterised by well-designed, enjoyable living spaces that preserve the historical value of the built environment, respond to societal needs and are good for people’s wellbeing and health.
It is an approach to shaping our built environment that is rooted in culture, actively builds social cohesion, ensures environmental sustainability and contributes to the health and wellbeing of all.
Cultural heritage is a crucial component of high-quality Baukultur. The way we use, maintain and protect our cultural heritage today will be crucial for the future development of a built environment.
What does this project give to Adelaide and the people who live here?
The challenge with heritage buildings is many are no longer fit for the purpose for which they were originally intended, and the high cost of maintenance becomes an unwelcome burden on their owners – including taxpayers.
Without injection of new use, they become neglected and eventually fall into a state of ruin – and finally demolition.
This project is an example of how a new life can be given to a neglected, maltreated and rundown old building, and saved from the demolition team.
It is an example of how a building that was no longer able to be used due to building code requirements can be re-purposed into a high-tech, contemporary workplace for organisations, such as Amazon Web Services and the Meteorology long term forecasting team. We believe this is something all South Australians can be proud of.
How is this project indicative of where Adelaide’s design community is at or where it’s going?
Unlike the building industry during the 1960s, ’70s and ’80s, where heritage seemed to be considered as a hindrance to progress, today’s design community is much more sympathetic to the importance of maintaining our cultural heritage.
This is assisted by heritage building owners recognising an increasing demand for repurposed, unique working and living spaces. Planning authorities also recognise the importance of maintaining our cultural heritage through both legislation and, more recently, incentives such as relaxed height limits for heritage sympathetic design solutions.
Fugazzi
by studio -gram
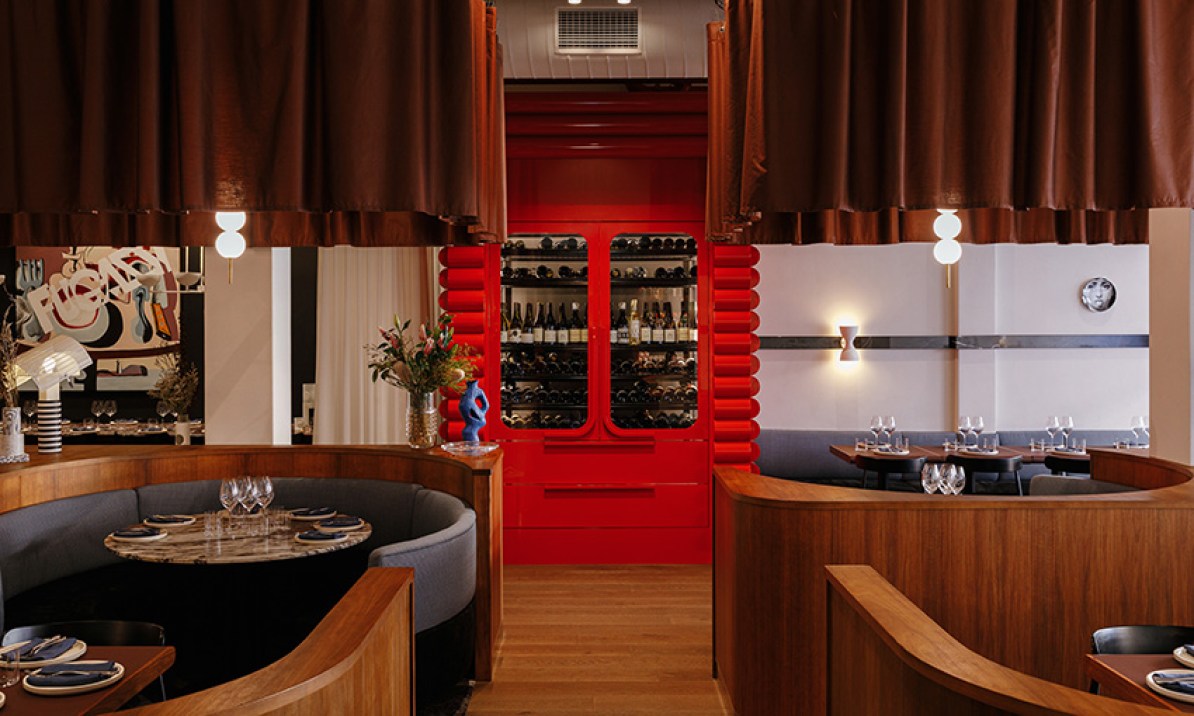
Picture: Jonathan VDK
A brief history of your company and its work in Adelaide?
Studio -gram was founded in 2014 by Graham Charbonneau and Dave Bickmore. Their work is driven by narratives, and those narratives are often borrowed from a lifetime full of experiences. Studio -gram have mastered toeing the line between the fun and the frantic, their work is able to adjust and create the world desired by the project.
In the last eight years studio-gram have completed more than 20 hospitality venues in Adelaide.
What does this project say about your practice?
Fugazzi is a clear evolution of our practice, we have matured alongside the local hospitality industry. In 2014, there was a push away from fine dining to a more casual approach to hospitality. Although fine dining isn’t quite back yet, there has been a return to a heightened style of service and product, and more mature approach to hospitality and Fugazzi represents a more mature approach to the design of hospitality spaces.
What does this project give to Adelaide and the people who live here?
Fugazzi provides a high-end experience without a high-end price tag. It gives people what they want when they dine out, it provides people with a reason to come into the city centre for a celebration. It gives people a reason to dress up, but most importantly it gives people a good time.
How is this project indicative of where Adelaide’s design community is at or where it’s going?
The design community has a major role to play in bringing people back into our city and back into our hospitality venues. This project provides a unique hospitality experience in Adelaide where the style of service, the product, the fit out and the experience are ultimately all united, and all elevated from what one would typically expect on a night out in Adelaide.
Restaurant Botanic
By Williams Burton Leopardi
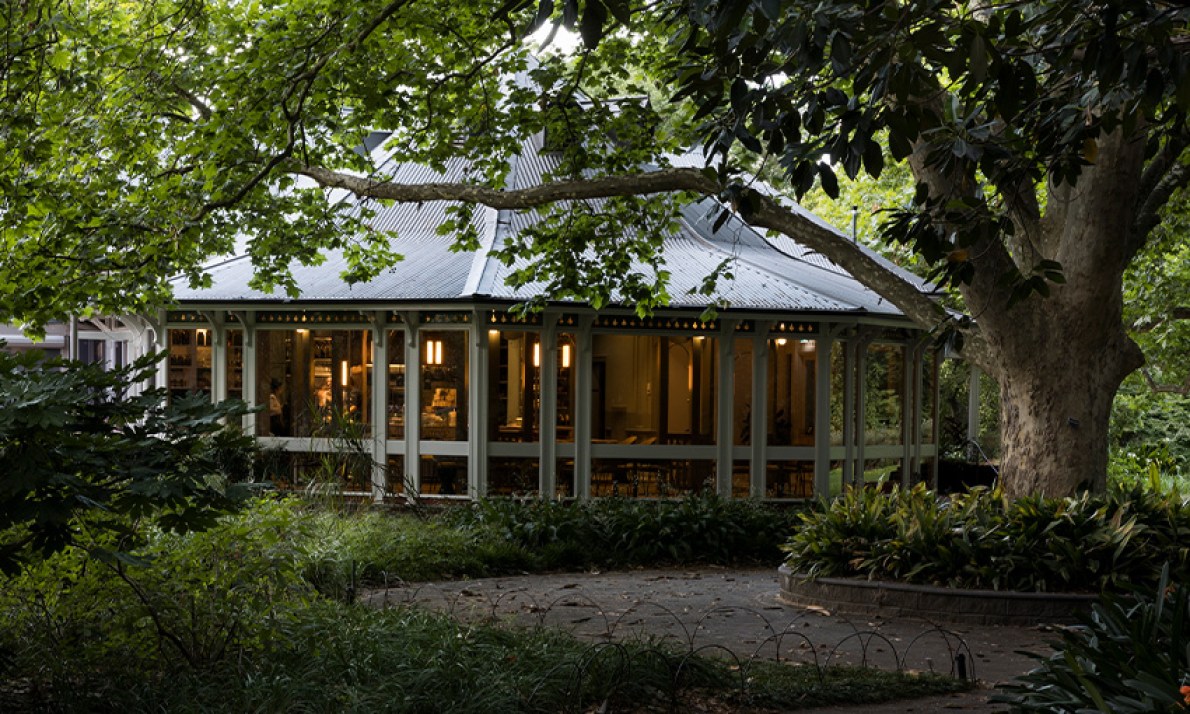
Picture: Caroline Cameron
A brief history of your company and its work in Adelaide?
With roots firmly planted within Adelaide, William Burton Leopardi (WBL) has gone through its own recent evolution. Founded in 1983, the last 10 years in particular have seen the practice develop a more holistic approach, highlighted through our restoration of the historic Darling Building. As both an architecture and interior design studio, WBL is committed to both preserving the charm and character of the past, while laying considered foundations for the coming chapters.
Our impassioned team is led by David Burton (architecture) and Sophia Leopardi (interior design) and is deeply inclusive in our thinking and creative development. We believe that the best outcomes involve collaboration, where we are all deeply invested in the process and take ownership of the outcome. We want our design to resonate well beyond its time, and to facilitate connections and elicit memory.
What does this project say about your practice?
Restaurant Botanic celebrates a unique and humble sensibility that very much typifies the Adelaide spirit. From its positioning, tucked deep within the Adelaide Botanic Gardens, there is a modest and unassuming similarity that binds our practice to the space. Both respectfully occupy important parts of Adelaide’s past (one being the historic Rotunda, and the other the beloved Darling Building). Through an intuitive approach, our ethos stems from the idea that enriching a space can enrich life, and that soul is imperative to lasting and meaningful design.
Through the intimacy of both the space and the experience of Restaurant Botanic, we wanted to instil that same experimentation seen in the kitchen into elevating the assembly. We believe creativity is more than purely being different, it is about seeing how to connect the unconnected. We believe that authenticity comes from within, that it is not what it looks like but how it feels. And through tactility, locality and ambiance, the restaurant is an awakening of the senses and a connection to place.
What does this project give to Adelaide and the people who live here?
As its own destination, Restaurant Botanic is an equal in offering service and culinary experience to some of the best international restaurants, and in being so, is a source of pride for Adelaideans. Representing the keen preservation of history that the city is known for, together with being placed amongst the protected Park Lands that uniquely trademark the city’s original master plan, there is an element of legacy that runs deep. Our design also draws from a sense of legacy, imbedding richness and enticing engagement with the various crafted elements.
Throughout the generous four-hour dining experience, every detail has been considered and rigorously prepared, all grounded in a shared simplicity. By allowing the produce and the detailing of the craftspeople to be savoured and enjoyed, each handmade element represents a lineage from learning from previous generations, and a passing of the baton over time. Excited by the awaiting future, Restaurant Botanic expresses the gathering of the best, and bringing it home.
How is this project indicative of where Adelaide’s design community is at or where it’s going?
There is an undeniable excitement amongst Adelaide’s design community at the moment, and its continuing momentum reflects that. The pull of Adelaide and what it offers is bringing with it those operating at the best in their field, and there is definitely a rising of the tides. The change in guardianship of the Simpson Kiosk to the current Restaurant Botanic elevates its presence to an international level. With Justin James at the helm, he brings a portfolio garnered from working in some of the world’s best kitchens, and our design is a response that reflects this gathering of such skill and knowledge.
The beauty of Adelaide is its modesty. Yet amongst that, some of the country’s best food and wine occurs at its doorstep, slowly becoming known further afield. Adelaide has always had its tightly held secrets, known to few and shared with even fewer, as a preservation of its unique and humble core, and through a crafted and layered approach, Restaurant Botanic awaits its audience.
Adelaide Railway Station Entry
by ARM Architecture
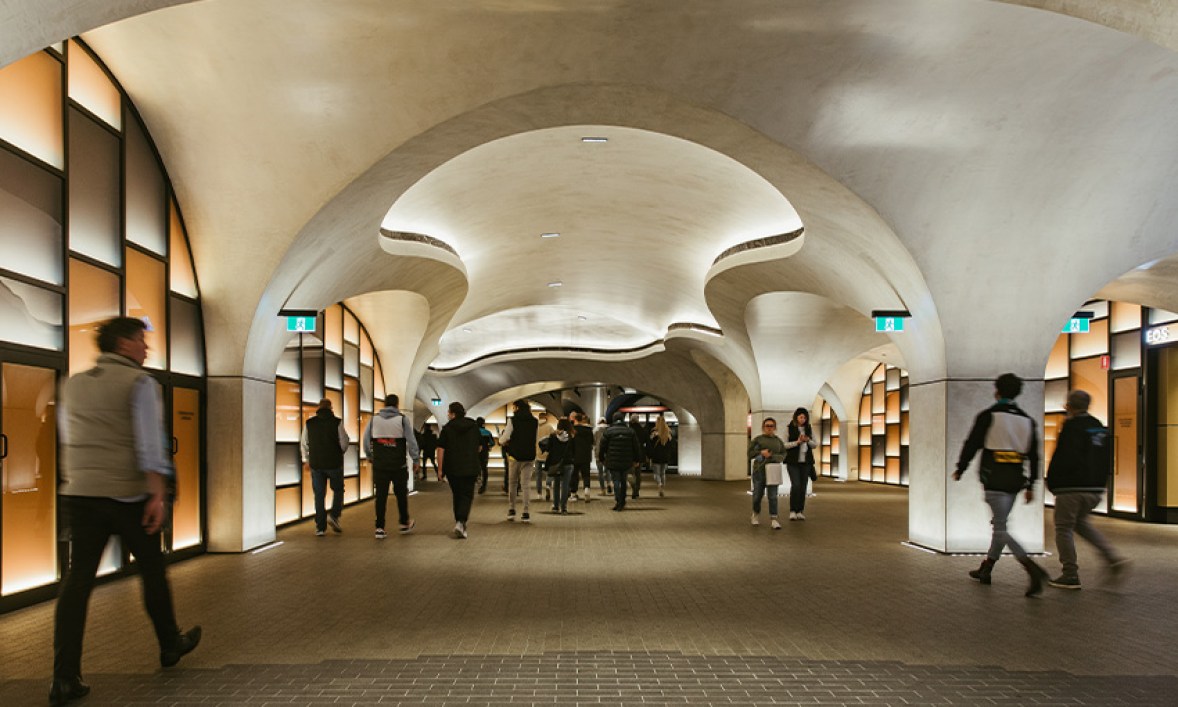
Picture: Renae Schulz
A brief history of your company and its work in Adelaide?
ARM is an award-winning architecture, urban design, masterplanning and interior design practice. We work nationally. We have an international reputation for creating culturally significant buildings and precincts that stretch the boundaries of architectural and urban thought. We are known for immersing ourselves in the culture, history, usage or environment of a project and incorporating those elements into our design work.
Our successful innovation relies on a strong ethos of research. Many of our projects demand intelligent, tailored solutions in response to complex briefs. We see our projects through to completion and beyond, because we understand that creativity and innovation are only valid if the outcomes are solid, reliable and hardworking.
ARM has long been involved in teaching. Many of our senior staff lecture and tutor for the schools of architecture at RMIT University and the University of Melbourne, and often appear as guest lecturers at other institutions. We sponsor prizes for RMIT and University of Western Australia architecture students.
What does this project give to Adelaide and the people who live here?
Our Adelaide Railway Station Entry Concourse project delivers an immersive pedestrian concourse connecting the Adelaide Railway to the Riverbank. It is the first delivered element of ARM’s Festival Plaza Design within the Riverbank Masterplan
The station concourse interior was conceived as an organic vaulted arcade, a carved interior space from the rocky escarpment, reminiscent of the Garlick and Jackman neo-classical interior of the Adelaide Railway Station Hall. The vaults were sculpted organically, but also pushed and pulled to align with an integrated structural column design supporting the SkyCity building above. This allowed the arches to touch down to ground around each column, resulting in a rhythm of intersecting vaults and an immersive experiential collection of volumes.
How is this project indicative of where Adelaide’s design community is at or where it’s going?
The design recognises form as function, utilising architecture as sculpture to create a space that transforms a previously forgotten part of the Riverbank, resulting in a new sense of pride in place for Adelaide.
You can cast your vote for the People’s Choice Prize here.



