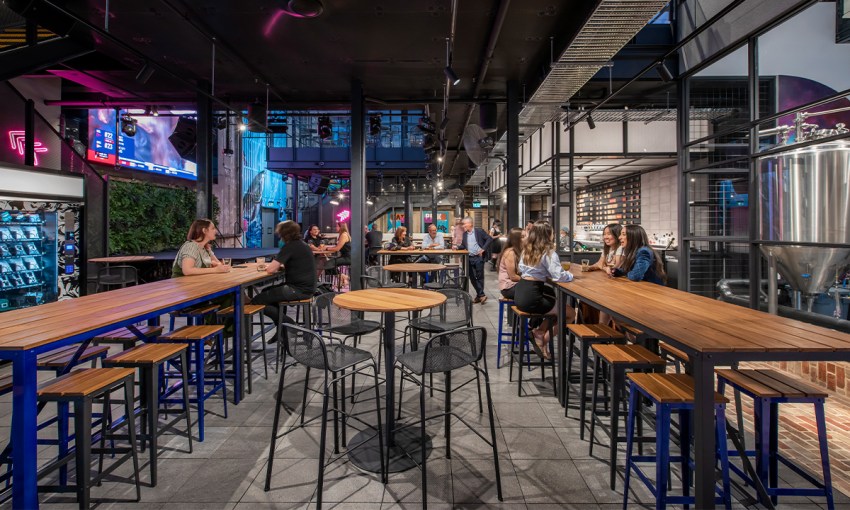When the Fringe rolls through town each year, Adelaideans flood into an array of newly constructed buildings, which got Studio Nine Architects associate interior designer Jaana Bithell thinking.
The show is all around you
It’s a sunny day in mid-January, and I’m attempting to honour one of my perpetual New Year’s resolutions. I’m riding my bicycle through Rymill and Rundle Park to get to work in the morning. As I pass through the Park Lands, I see evidence of another annual tradition: cyclone fencing has popped up along Bartels Road, along with signs stating the area will soon be closed for its Fringe activation.
Over the course of a week of completing this morning journey, I notice tiny colourful marker flags spread amongst the spray-painted grass. As a person who’s partial to arts events, it suddenly dawned on me that I’d never stopped to think about what goes in to creating these places I enjoy so much.
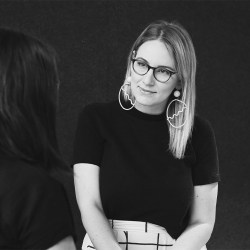
Jaana Bithell,
Associate at Studio Nine Architects.
I start to picture the patch coming alive – the venues, food outlets, and bars that fill the park – and think about the logistics of conceptualising, developing and realising spaces like The Garden and Gluttony compared to what I do in my day to day, dealing in bricks-and-mortar construction. We gather in these places for the sights, sounds and performances, but rarely do we stop to think about the space around us.
My role as a design professional is to listen, question, challenge and develop an understanding of our client and the people who use the spaces we are creating. The aesthetic design of a space is just one of the many considerations that cross my mind. The real value is in finding the ‘problem’ and solving it through design.
When working on The District Bar at SkyCity, we were posed with a complex challenge of creating a destination open-air live music venue and micro-brewery in the middle of the first floor of a building that is more than 150 years old. That sounds like a mouthful, because, as far as briefs go, it is.
Before we began discussing what the venue would look like, we first had to put ourselves into the shoes of the people who would use it – the patrons, the staff, the brewers, the artists. We had to envision what it would feel like for these people to arrive at the space, how many people the venue would hold overall, and whether they would primarily be sitting, standing or dancing. Then, beyond the bodies in the room, we considered how sound would travel through the venue, and what other elements that might influence. And most importantly: where will the beer get made, and how do I get one?
Read the entire back catalogue of Studio Nine’s design column here.
Every decision we make comes through imagining these points of view. What might seem random and arbitrary is actually the result of balancing understanding with reality.
Being in a prominent CBD location that operates 24/7, we designed The District structure in a way that it could be made off-site in modules and craned in over the Casino from North Terrace – shortening lengthy construction times, and minimising disruptions to business operations. This same structure contains acoustic materials that help retain sound inside the venue, ensuring the music sounds good, while keeping noise away from neighbouring businesses and the Intercontinental Hotel. The stage and bar are located at opposite ends of the space so you can get a drink and keep an eye on the show.
Building things is a bit like putting together a puzzle. Designers and architects are one piece of that puzzle. If the design is successful, the seams between the many physical pieces that make up the venue will be nearly invisible, giving all the attention to the sights, sounds and artists that come to inhabit it.
The next time you make your way into a performance space – or any building – take a moment to stop and look beyond the surface. The true value of design is deeper than what you can see.
Jaana’s standout venues
Bricks & Mortar Venue — Sidney Myer Music Bowl (Melbourne)
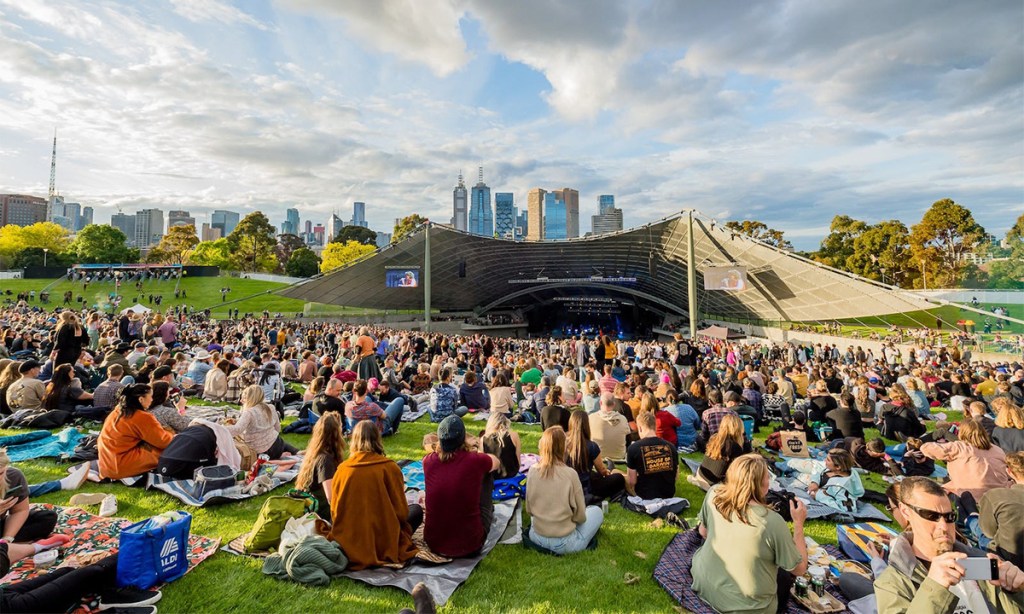
This image: City of Melbourne
The Sidney Myer Music Bowl in Melbourne has hosted countless musicians throughout It’s humble 60-year history. The project was an Innovation of it’s time, now iconic in its design – the acoustics work with how the land has been formed, and that same slope of the site means that even your shortest friend can probably see the stage. These simple, yet equitable gestures, while things we see – are the result of someone’s design thinking that elevates your experience.
Fringe Venue — The Speigeltent
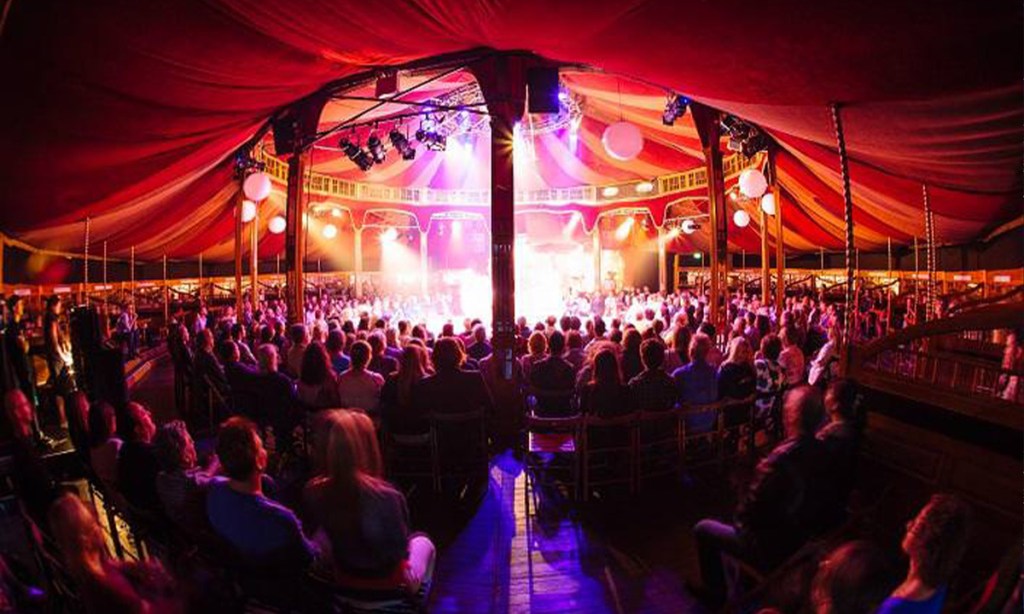
This image: The Garden of Unearthly Delights
The eternally charming and well-travelled Spiegeltent has a ring of columns holding up the roof that quite literally obscure patron views. In a rectangular venue, these would likely be an issue for the length of the show, however the curvature of the structure and central stage invite a more dynamic style of performance that can be seen from various angles – so even If you do manage to be positioned behind a column – It’s likely not for long.
Pinnacle Venue — Womadelaide
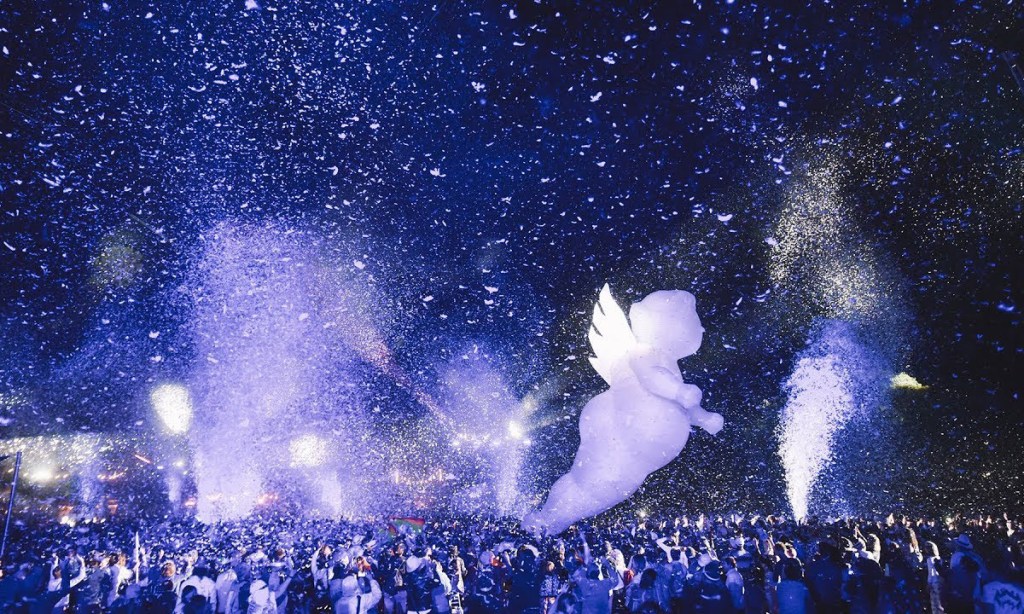
This image: WOMADelaide
While it’s not technically a single venue – this would have to be one of my favourite event spaces ever. The transformation of Botanic Park into a 7-stage wonderland continues to astound me year after year. The positioning of stages and timing of performances ensures punters enjoy the music without interruption from adjacent stages. This year the Gratte Ceil Angels are back – when they visited in 2018, I was amazed at how the simple combination of lighting & feathers made me feel like I was inside an intimate venue, but I was standing in the middle of the park at 10pm.



