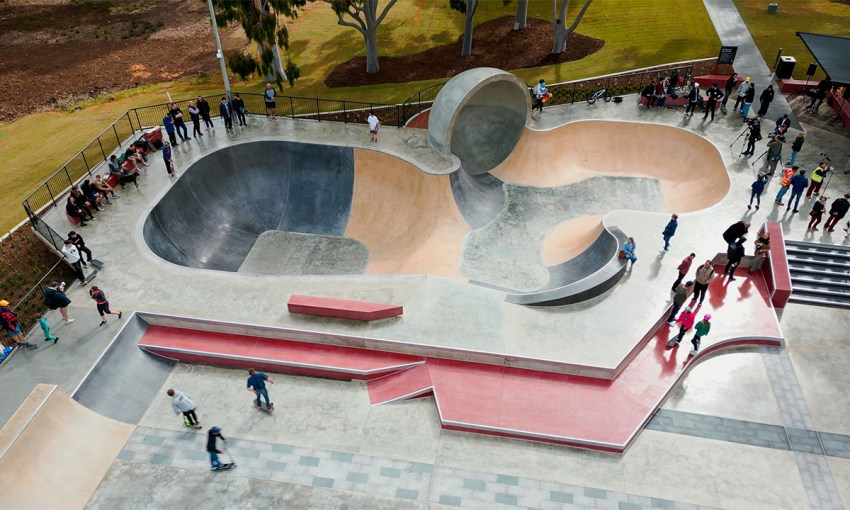Great architecture doesn’t happen by chance. Here, three of this year’s winners talk about what goes on behind the scenes of their projects.
On solid ground with the winners of SA Architecture Awards
From ongoing community consultation to ticking the many boxes for heritage projects, delivering architecture and design that is universally applauded by one’s peers takes a concerted effort and stamina.
Residence 264 by Enzo Caroscio Architecture – The John S Chappel Award for Residential Architecture – Houses (New)
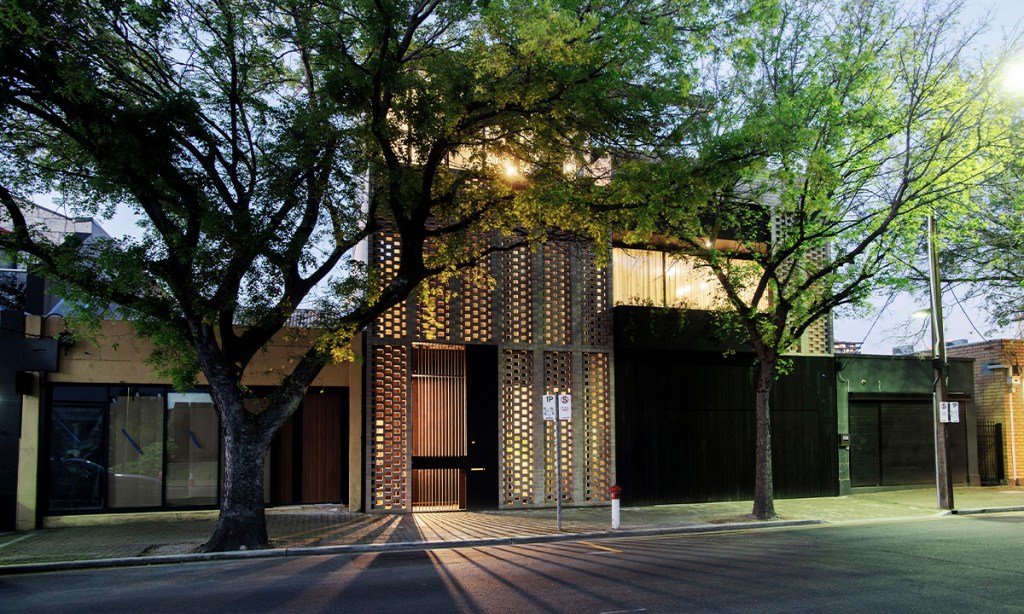
As both architect and first-time client, Enzo Caroscio says designing his light-filled home in the city’s south-west was fun.
“Most architects would dream of designing their own homes. When we work for clients we aspire to the luxury and amenity that we think they’ll like… how the space gets used, the feeling it has, and creating a place where the clients can relax and recharge,” Enzo says.
Working with a tiny site, just 12 metres wide and 15 metres deep, his desire was for a more European model of living in the city – a family home, rather than an apartment or townhouse.
Constrained on three sides by buildings and utilising every centimetre of the block, Enzo’s three-storey home packs in three bedrooms, two living spaces, landscaped courtyards, two terraces and a double garage. The integrated pool was scratched from an early design that he says was “conventional”.
Read the full list of winners in the 2023 South Australian Architecture Awards here.
“The house wasn’t getting the outlook we wanted, so I flipped the living up onto the upper levels. The result feels a lot bigger than what it actually is – and that’s just through good design and having an outlook from every room. There’s no wasted side yards or anything like that,” Enzo says of the final design that took multiple iterations to perfect.
He was pleasantly surprised by the house’s win at this year’s Architecture Awards and says “it’s nice when your peers commend you on or respect your work”.
On a street where mechanics workshops and row cottages sit side by side with small businesses, a pub and a car yard, it was important for him to fit into the streetscape and not be too showy. The two-storey articulated open brick façade to the street was in his plan from day one, echoing the local morphology while offering privacy, security and an outlook.
Enzo says design-wise it was an easy project to get moving; the build was less so.
“Because the site’s so small, there was no space to put the crane or anything like that. We had to do a lot of road closures to crane materials in and out during the build,” he says.
As well as standalone residences, Enzo has worked on some of Adelaide’s most iconic and distinctive buildings – he co-designed the SAHMRI Building with Peter Miglis and was design lead on the East Building of the Adelaide Convention Centre while at Woods Bagot, and designed Bohem Apartments through his own practice.
Enzo is a champion for urban living and for smaller sites in the city and suburbs.
“The city’s got a lot to offer. It’s very under-utilised and living here is just about getting the right design for the right site,” he says.
“I think Adelaide’s got this perception that you need a lot of land to do something of quality and luxury, but you just need really good design because light and outlook are very important to a house.
“While Adelaide doesn’t have the views of Sydney Harbour, our team has got great city views from different sites. I’d encourage people to use good architects to maximise their site.”
Adelaide Skatepark by Convic – City of Adelaide Prize winner
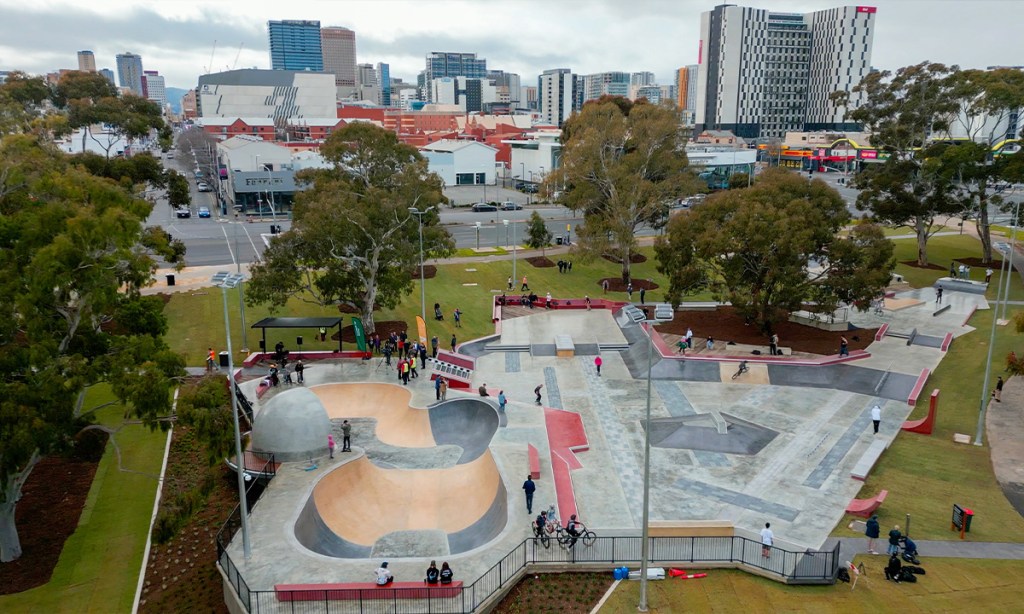
Convic lead designer Simon Bogalo says there is always pressure in designing and delivering a skate park.
“The pressure is good because it holds you accountable and makes you really want to deliver something special for that particular community,” Simon says.
The company has delivered projects in Dubai, Singapore, Hong Kong, China and Australia-wide and is considered a global leader in skate parks and youth spaces. The majority of its work is public commissions.
At the first community consultation event after Convic was appointed to the Adelaide project in 2019, the local skateboarding community and others turned out in droves with ideas for the new skate park.
Simon says when Convic is designing for the public realm, people are very invested in what the firm does.
“All we do is give them a little nudge and try to inspire them, and then people get really into it,” he says.
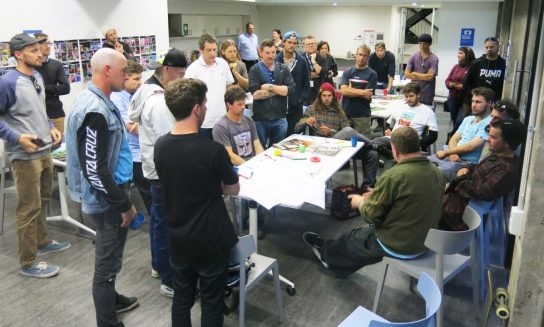
“The Adelaide consultation was amazing. People brought plans, models they’d created and reference images… [They’ll] see objects or obstacles that they really like that they want to bring to the table for what could be in the design of the facility.”
The pre-design workshops were led by Simon and his colleagues, while City of Adelaide Council representatives and others helped with spreading the word among the skateboarding community.
Convic’s consultation process is well-established after years of working in this specialist industry.
“[We’ll collect] all the ideas to get the big picture of what people are looking for, then we’ll get creative and put something on paper,” he explains.
“We’ll go back with the draft concept, show people and see if they’re interested, or whether they love it or hate it.”
Simon says getting feedback on the plans and models is incredibly important, as it is only then that people have a real feel for what they might receive.
“For the Adelaide Skatepark, we had a group of stakeholders – a mix of male and female key representatives of the youth and skate community – who were involved all the way through the process, even through construction.
“So, kind of checking that we were keeping things on track, and that all their hopes and dreams were becoming a reality.”
The City of Adelaide Prize celebrates all sorts of design projects that enhance the City’s public realm. Simon says the Melbourne-based Convic team never expected to be entered in an architecture awards program, let alone come away a winner.
“It’s such a privilege. It’s a team effort and, for us, there’s so many people involved at different points in the process from Convic.
“I think we’re very, very proud to get this award. It’s hard to put into words to be honest.”
When a park opens, there is always a mix of emotions for the team.
“A bunch of us went to the Adelaide opening, and it was a combination of excitement and relief that you’ve got to the end of the process.
“There’s a difference between seeing something on paper and seeing it in the ground, with the trees around, the landscape and the city next to it.
“That feeling on opening day always makes you feel like, ‘oh, this was worth it’ – I’m really proud and satisfied.”
Goodman Building Conservation by Grieve Gillett Architects – The David Saunders Award for Heritage Architecture
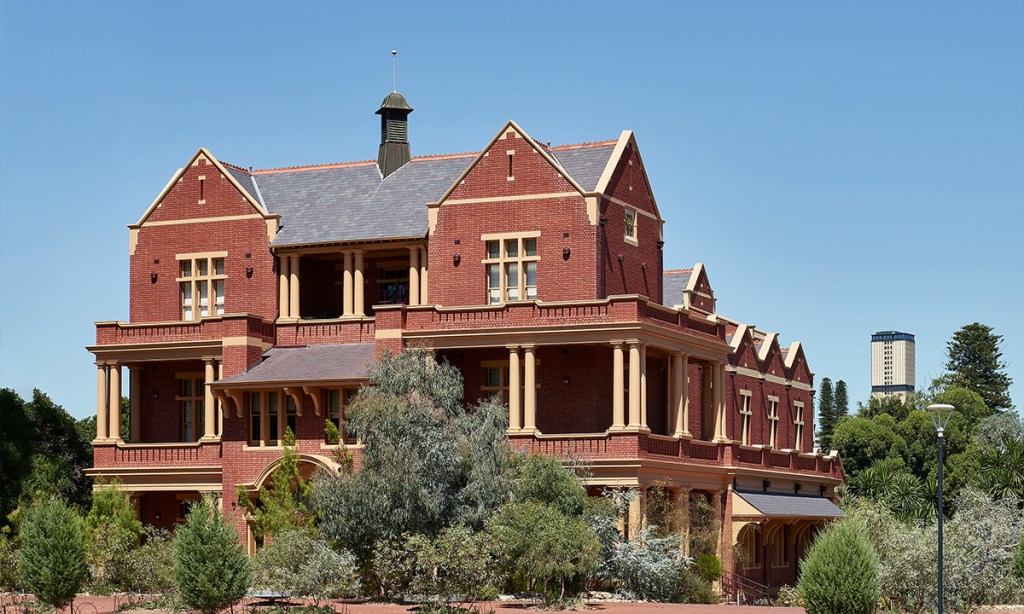
“A labour of love” is how heritage architect Elizabeth Little describes the Goodman Building conservation project. It saw the adaptive reuse of the old base of the Municipal Tramways Trust into an amenity-filled administration centre for Adelaide Botanic Gardens.
The State Heritage Listed building is important, both for its Edwardian architecture with Arts and Crafts influences and as an early civic building.
“It’s a well-designed and well-constructed example of a style of building that Adelaide doesn’t really have much of,” Elizabeth says.
Together with Grieve Gillett Architects director and project director Paul Gillett and senior architectural technician Garth Davos, she has been working on the Goodman Building for eight years, overseeing each package of work as funding via grants became available.
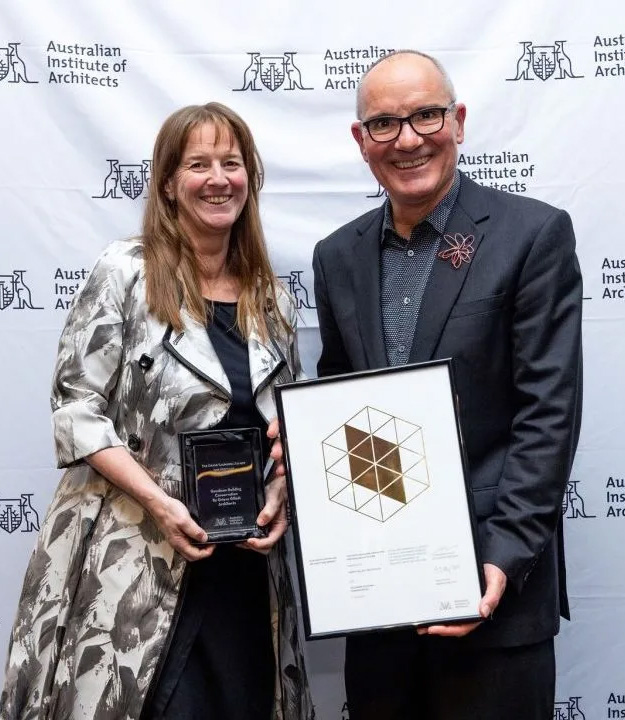
Grieve Gillett’s Elizabeth Little and Paul Gillett. Courtesy of Frankie The Creative.
She is full of praise for Adelaide Botanic Gardens as a client and says they invested much time and effort in attending meetings, understanding the scope of the work and accessing grant money. Additionally, they had “a lot of patience and were even-tempered” when setbacks occurred.
“Like when we found termite damage in the roof. That’s a pretty upsetting thing to find, but they were very understanding of the existing building,” she recalls.
The organisation’s persistence in applying for grants enabled the dilapidated building to be brought back to life over four stages of work starting in 2014.
The exterior work was significant. Unable to be saved, the slate roof shingles were replaced with like ones imported from Wales and held in place with copper nails. All of the brickwork was repointed and the render on balconies and columns repaired, while all painted surfaces were repainted.
“As we rolled it out over the years, there were various other things that got pulled into the scope… repairs to stairwells and some roof framing had to be replaced,” Elizabeth says.
Internally, the original floorplan of the historic building remains, as does the extensive timber panelling, old doors and ornate ceilings. A new lift and staircase mean the three floors of the building plus the basement are now easily accessible, and various other upgrades have resulted in a modern level of amenity.
“It’s a mix of keeping the original style and feel of the building, but upgrading it to deal with modern expectations,” she explains.
The project required the Grieve Gillett Architects team to work closely with and have all works approved by Heritage SA. Elizabeth said the process, rather than being challenging, provided “useful checks and balances”.
“[Heritage SA is] obviously very knowledgeable. So, it’s good to sometimes have someone to bounce something off and just confirm our approach and the methodology.”
Grieve Gillett Architects also worked on the conservation of the neighbouring Tram Barn A, which saw the building – that at the time was considered by many to be an eyesore – into the State Herbarium. It is now home to the Adelaide Botanic Gardens library, the Australian Centre for Ancient DNA and the State Herbarium collection.
Since her architecture studies and throughout her working career, Elizabeth has always been involved in heritage and adaptive reuse projects. She thinks, in the main, her work on the Goodman Building is now finished.
“We had very good trades and good contractors, so the building should last a very long time and [won’t] need much work on the outside,” she says.
“Potentially, there might be some other refurbishments internally as people’s needs change, or they might look at slightly different functions for different spaces.
“For now, it’s rewarding to see it finished. The [restored building] is stunning.”
Explore all this year’s winning projects and architects here.



