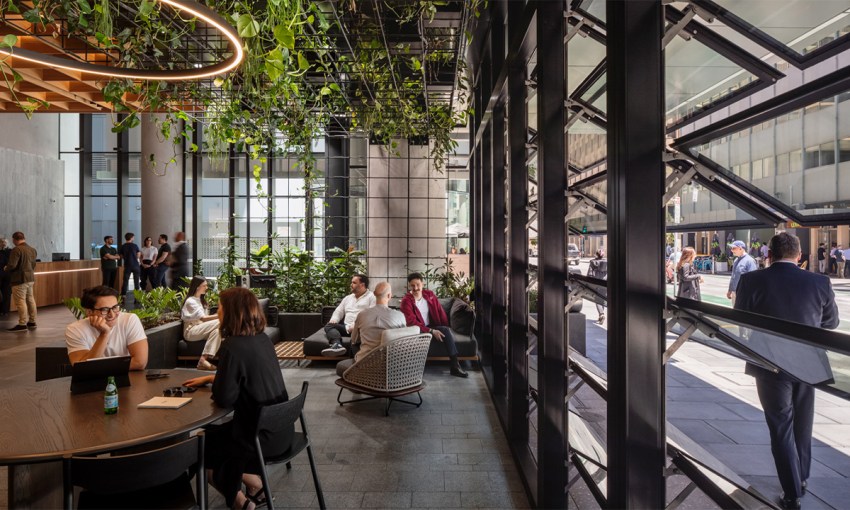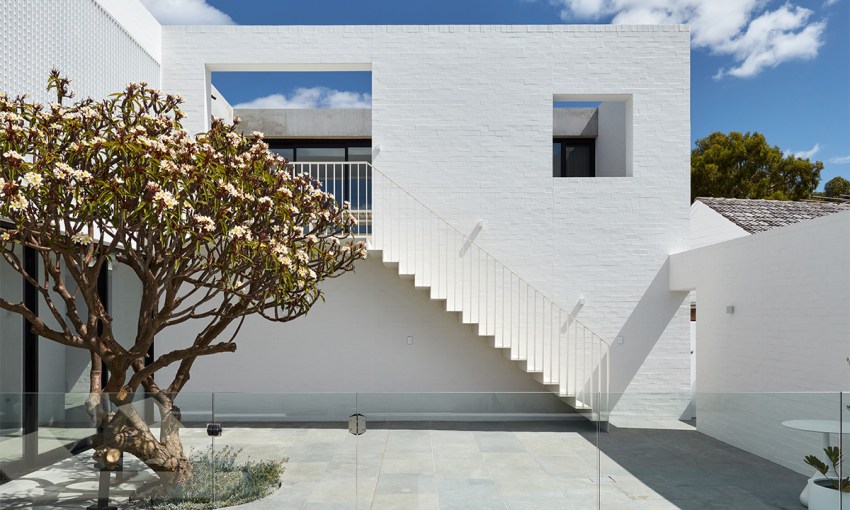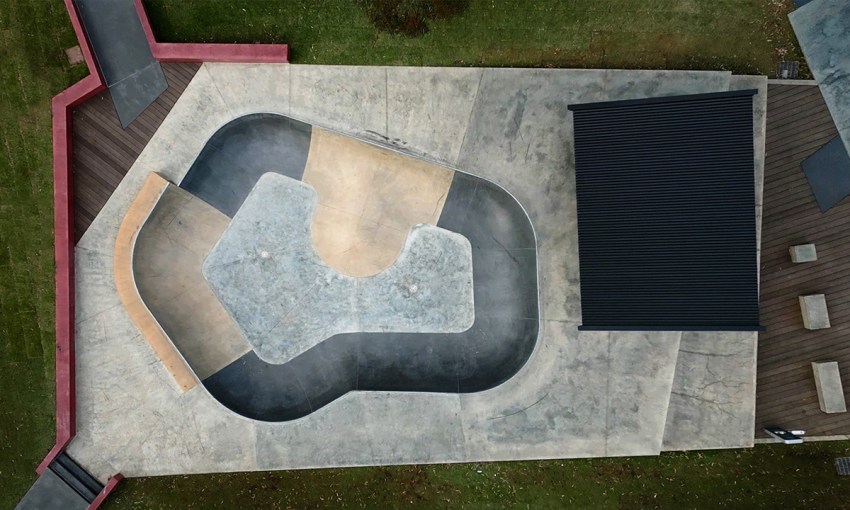Good architecture and design makes our daily lives better, and this is a contribution worth recognising. With public voting now open for the City of Adelaide Prize, we asked each finalist why their project merits your vote.
City of Adelaide Prize finalists want your vote
You can see the pulse of a city in its changing landscape – in the form of both buildings and artwork. Lately, Adelaide’s heartrate has been high.
Some of the city’s newly built forms exist in the public realm and welcome all, while others, such as private residences, we can only wistfully gaze at from a distance (or via our sister real estate website Premium Property).
SA Architecture Awards 2023 Voting for the City of Adelaide Prize closes on 2 June. Browse the entries and vote here.
The best of these projects are celebrated in the South Australian Architecture Awards Program.
The prestigious event includes a people’s choice award, The City of Adelaide Prize, which recognises innovative projects that enliven the city’s public spaces and engage with the community, and has been run in partnership by the Australian Institute of Architects and the City of Adelaide since 1997.
City users like you, dear reader, are able to vote for their favourite project, with all voters entered into the draw for a $100 voucher for Soi 38.
To help inform your selection process, we asked the people behind the five nominated projects about their work.
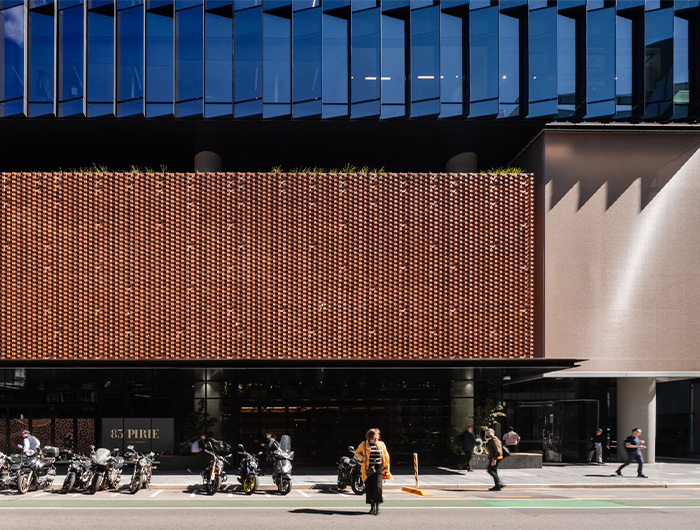
83 PIRIE STREET
By Woods Bagot
Alex Hall, Principal Designer and Thomas Masullo, Director
What contribution does the project make to the public realm?
A generous set back from Freemasons Lane transforms the laneway, creating a retail destination and trusted link in the city. Active frontages return streets to pedestrians and set a new benchmark for transforming under-utilised spaces into valued public realm. The repetition of bespoke glass panels responds to detailed solar analysis and creates an ever-changing aesthetic on approach.
How does it connect to its community and to existing design in the City of Adelaide?
Drawing upon Pirie’s rich history as a street of live-work cottages and designing workplaces in a post-pandemic world, we developed a ‘WORKLIFE’ concept to inform the design. A combination of hospitality, wellness and commercial functions build on the character of the precinct, with the building’s expansive and transparent lobby further activating the street.
Where does your design excel?
83 Pirie has established new benchmarks for sustainability in Adelaide – the first all-electric, carbon-neutral-ready building; and the first commercial mixed-use building that will not use natural gas. Designed to meet net-zero carbon in operation, Woods Bagot’s focus on health and wellbeing within the tower also achieved Platinum WELL pre-certification. With public generosity and commitment to sustainability, 83 Pirie Street is established as the next generation of office design in Adelaide.
Vote for 83 Pirie Street here.
New here? Sign up to receive the latest happenings from around our city, sent every Thursday afternoon.
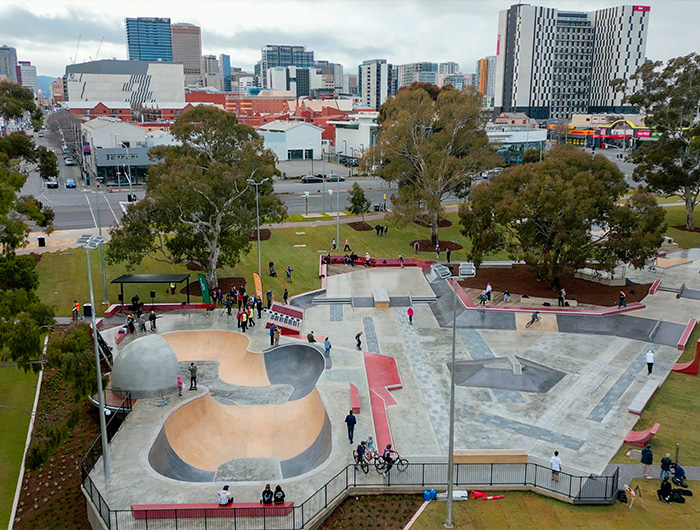
ADELAIDE CITY SKATEPARK
By Convic
Simon Bogolo, Lead Designer
What contribution does the project make to the public realm?
After the old City Skatepark was demolished to make way for the Royal Adelaide Hospital, there was a big gap in youth infrastructure in Adelaide. The old park was an important hang-out and meetup place for youth of the ’90s and early 2000s. We worked closely with the community to come up with a design that recreated what was lost, but also built something new and unique that puts Adelaide on the map for skateboarding. Not only is it a vibrant, contemporary skatepark, it has a huge amount of seating, shade and amenity, giving Adelaide youth a place to hang out and call their own, right in the CBD.
How does it connect to its community and to existing design in the City of Adelaide?
With the overlap of the university and hospital district nearby, we saw a really interesting mix of old and new architectural styles layered through the western extent of the CBD. Hindley Street leads right out onto the skatepark site and we loved the idea of extending the city fabric into our site with quirky colours and materiality that reflected this interesting mix. The skate plaza has a colourful mishmash of materials found in the urban environment, with paving, granite, concrete, timber and steel carefully put together in a functional skatepark.
Where does your design excel?
We are extremely proud that we managed to get this design built in such a challenging site at all, as there were so many complex site constraints. At one point, we did not know if it was going to happen – so to walk away with a park that the community loves makes us feel very satisfied. The skatepark is also located in the Adelaide green belt, the park land that wraps around the city. It was important to us to be sympathetic and complementary to this green context. All of the trees have been carefully retained and the park cascades down the natural slope of the hill. When you’re in the space, it feels sheltered from the busy road and you are surrounded by big native trees – it really feels like a skatepark in a park, which is cool!
Vote for Adelaide City Skatepark here.
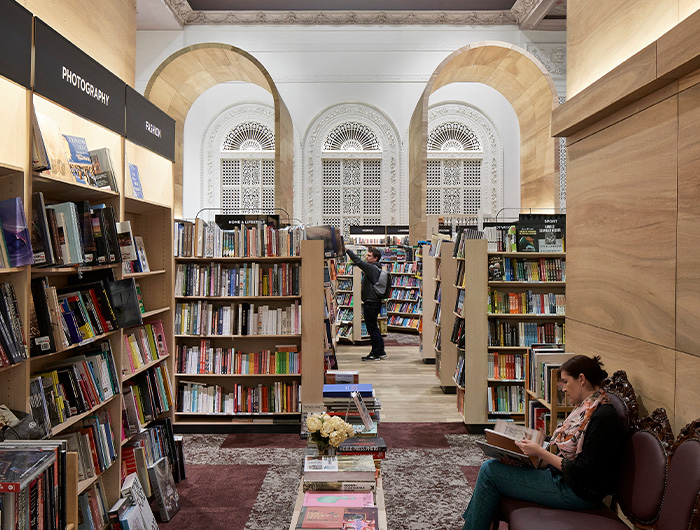
DYMOCKS HERITAGE STORE
By Grieve Gillett Andersen
Nicole Dent, Associate Director
What contribution does the project make to the public realm?
The grand former Regent Theatre had been a vacant tenancy following a slow decline over many decades. Under Dymocks’ management, the flagship upper-level tenancy adds vibrancy to the Rundle Mall retail experience as Adelaide’s premier shopping destination. The cosy and welcoming environment offers a place to visit with friends, linger or take a break, providing an experience not found in online shopping.
How does it connect to its community and to existing design in the City of Adelaide?
The fit-out and exterior signage were carefully designed to not interfere with the heritage building, preserving this important piece of Adelaide’s history. In a bookshop there really is something for everyone, so a broad cross-section of the community is able to enjoy this heritage building in its new use.
Where does your design excel?
With heritage buildings, there is always the challenging balance of old and new. The client has received wonderful feedback, from both those nostalgic about the Regent Theatre heyday, as well as an engaged new audience. Our fit-out retained and highlighted the original features, such as the ornate plasterwork, mirroring the plaster arches with striking contemporary plywood book nooks.
Vote for Dymocks Heritage Store here.
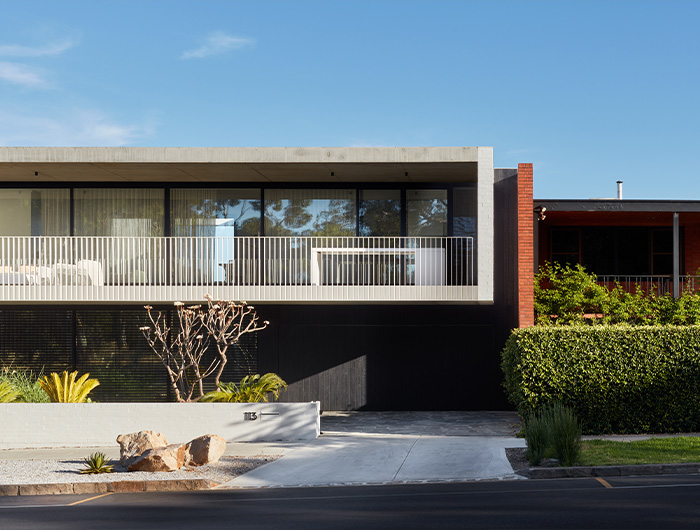
FRANGIPANI HOUSE
By Architects Ink
Louise Rebellato, Architect
What contribution does the project makes to the public realm?
When we think of North Adelaide, we think of its history and the beautiful homes that have been loved and lived in for generations. And we think many people do the same. So, when designing a new home for this area it came with great responsibility. Our clients wanted to leave a design legacy, a home that was thoughtfully designed and built to stand the test of time to match the calibre of its neighbours.
How does it connect to its community and to existing design in the City of Adelaide?
Frangipani House is opposite the Nantu Wama Park Lands, part of Adelaide’s distinctive ring of park lands. The ribbon balcony and low fencing encourages interaction with the street. When cooking a barbeque or enjoying the views while soaking up the warm northern sun, the welcoming frontage provides transparency and connection to the community. We were influenced by modernist dwellings in the suburb, including Jack McConnell’s local heritage house down the road and Robin Boyd’s state heritage listed Walkley House in Palmer Place. Frangipani House draws on modernist principles of long and low horizontal forms, ribbon glazing and modest materiality. Council was quite supportive of a more contemporary approach, which adds to the narrative of North Adelaide without competing with the heritage residences.
Where does your design excel?
Frangipani House harnesses the qualities of its location with its strong connection to the Park Lands, but also gives the family more private spaces of inward focus. It’s a contemporary addition to the area that asserts its own identity while being sympathetic to the surrounding character. Our clients are proud custodians of this home, and we hope that it is a timeless and valued contribution to the City of Adelaide, which will one day have a heritage plaque of its very own.
Vote for Frangipani House here.
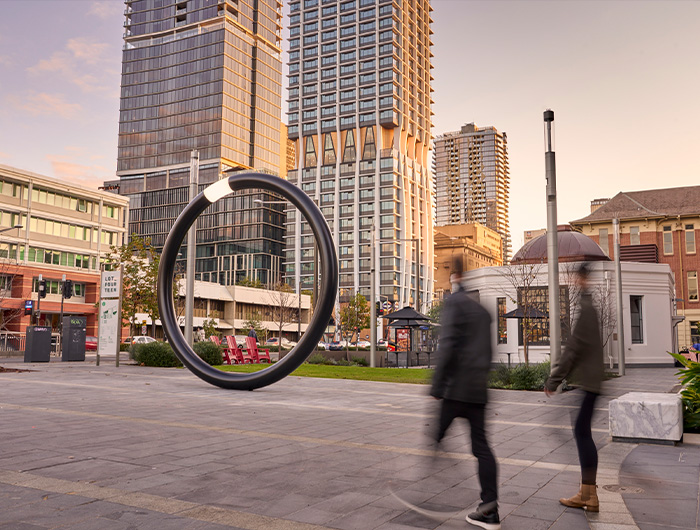
ONE: ALL THAT WE CAN SEE
Public artwork at Lot Fourteen
By Sundari Carmody, Artist
What contribution does the project makes to the public realm?
It allows people to experience art in their everyday lives while hopefully enhancing the visual appeal of the city and the Lot Fourteen district. It reflects the rich and diverse community of artists and creative people in Adelaide, and I hope it inspires further creativity and innovation. I hope it will provide moving and challenging experiences that spark conversations and social interaction. The ratio represented in the sculpture between the visible and invisible universe shows that there is so much we don’t know. It is a reminder to have humility. It’s a beacon for mystery and unknowing.
How does it connect to its community and to existing design in the City of Adelaide?
The sculpture is located in Lot Fourteen, the new future-focused district of Adelaide, home to space research and machine learning. The brief was for an artwork to speak to space exploration, technology and the future. Positioned at the entryway to this new innovation district, it reminds us to proceed as careful, humble inquirers, aware of the scale of our blind spot and the challenges to knowledge generation. Simultaneously, the discovery of dark matter that the work illustrates is a story that confirms our extraordinary ability to learn and make new discoveries.
Where does your design excel?
What I particularly love is how the sculpture looks like it has touched down onto the pavement like a strange extra-terrestrial portal. It is a large piece yet, at the same time, has a tiny footprint and almost looks like it floats. The sculpture’s simplicity of material and timeless form works well with both the heritage and contemporary buildings of the site. I think its great strength is how well both its formal beauty and its conceptual depth are balanced and harmonious.
Vote for One: All that we can see here.



