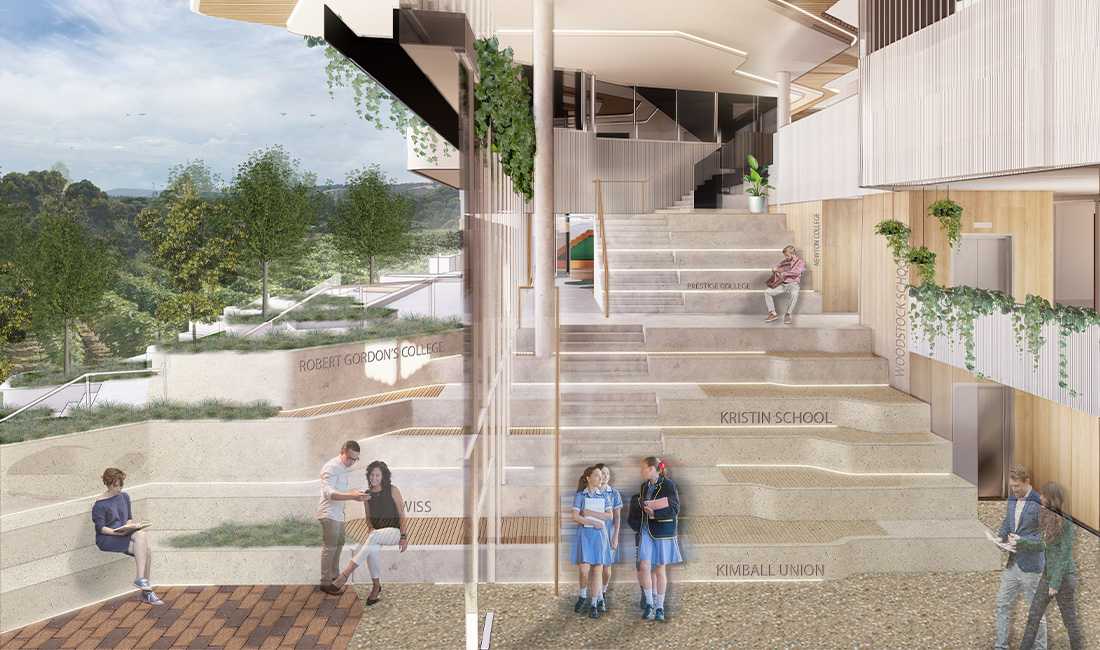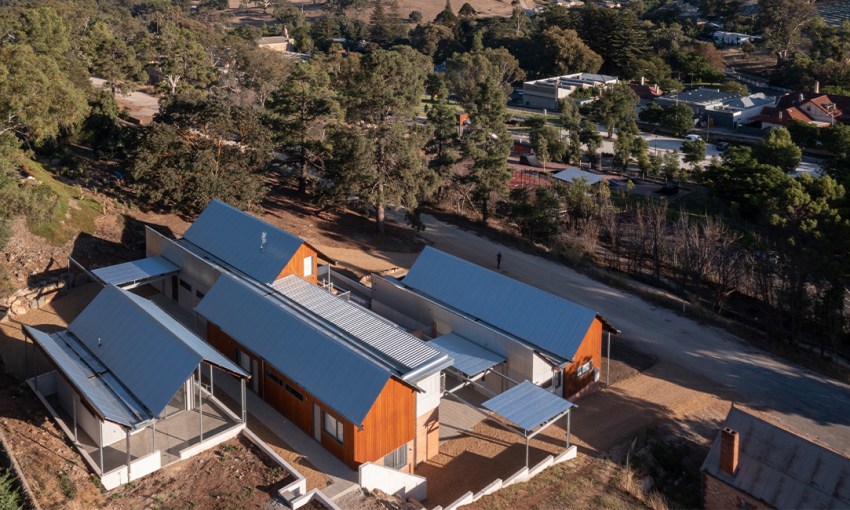As our knowledge of sustainability grows, the Australian architecture industry is discovering new ways to not only reduce its impact on the environment, but positively contribute to it.
Working with the environment
What is green is good.
As climate change hastens its grip on the planet, people who design built structures are increasingly investigating how their creations can do less harm to the environment.
Explore how architects can make a genuine difference to your build by viewing the Living Architecture series here.
Green design principles are seamlessly woven into most modern developments or redevelopments – be they apartment blocks, office complexes or your suburb’s trendy new restaurant.
One such designer working with the environment is architect Anne Taylor, a partner at Adelaide firm Taylor Buchtmann Architecture and member of the Australian Institute of Architects (AIA).
Anne says all Taylor Buchtmann’s projects start with an analysis of the site to consider the views, topography, climate, and orientation. The aim is to combine these elements to work with the client’s dreams.
This level of communication is exemplified through the firm’s work designing a cluster of houses at Angaston Hill.
Anne calls the project a “big concept, right down to the fine details”.
Along with Michael Buchtmann, the designers included rainwater tanks, electric vehicle charging outlets and the ability for the most prominent building on the site to be compartmentalised to reduce energy costs.
“Who doesn’t want to be in a space where you can watch the shadows move through the day and feel a cooling or warming breeze while looking out over a green space?” Anne says.
“That kind of thing is at the centre of everything we do, but there has to be some delight about it.
“People are a bit like dogs – they know where the sweet spots are, and it’s really an innate thing that humans seek out.”
The site’s north-facing views of the Angaston Valley also allowed for shaded panoramic views.
Cross ventilation is a vital feature of the homes – something Anne says has always been important in sustainable design but at times has become lost.
“Cross ventilation delivers comfort and liveability without using extra resources that you have to pay for or may not be renewable,” Anne says.
“If you’re also looking to build or alter an existing building, a north orientation means you can get the sun deep inside the building in winter and you can control it with an overhang to keep it out in summer.”
Anne says clients are increasingly embracing sustainable design methods, allowing them to push the envelope of what’s possible.

A render of the Purruna Wellbeing and Sports Centre.
“Our clients are much more educated about sustainability now, and we do less convincing and more explanation about how far we can take things on any given project,” she says.
“What used to be a really high bar is now a baseline, and that’s really exciting for us as architects.”
Yaara Plaves, associate director of national architecture firm Hames Sharley and also an AIA member, is another designer pushing the envelope in sustainable design.
She is the head of the firm’s National Sustainability Forum, a group tasked with developing new sustainable design initiatives and practices.
Yaara says sustainability and good design have always been core to Hames Sharley’s work, but the forum, created in 2019, helped formalise it.
However, designing built structures with sustainable aspects isn’t enough, and Yaara says the industry knows it.
“We actually need to be regenerative, and that’s where I’m trying to move the conversation,” she tells us.
She says sustainability is more about reducing environmental harm, while regenerative design is about having a positive impact.
“The thinking in the 1980s was that we need to look after the needs of today without compromising the needs of tomorrow’s generation,” she says.
“From then to now, we haven’t really changed that much in the way we do things, and we’ve created so much more damage that we have to act with much more conviction.”
An example of regenerative design is the new Scotch College Purruna Wellbeing and Sports Centre, which Yaara had a hand in designing.
The $27 million development is vying to be the first school in Australia with a CORE Living Building Challenge Certification — a globally recognised accreditation promoting the highest level of regenerative design.
Water capture and solar power are essential parts of the building’s design, attempting to make as little impact on the surrounding environment as possible.
“We didn’t have to change much in terms of the design because we always design for energy efficiency and climate sensitivity, but there are things we have to do to prove we’ve gone above and beyond, around equity, beauty, health and wellbeing,” Yaara says.
“One of the hardest ones is materials, and a fair bit of work and research goes into ensuring the materials are local, environmentally friendly and ethically manufactured.
“It’s about pushing the envelope, and we’re lucky to have clients with integrity and vision who see the merits in doing this because it’s not easy.”




