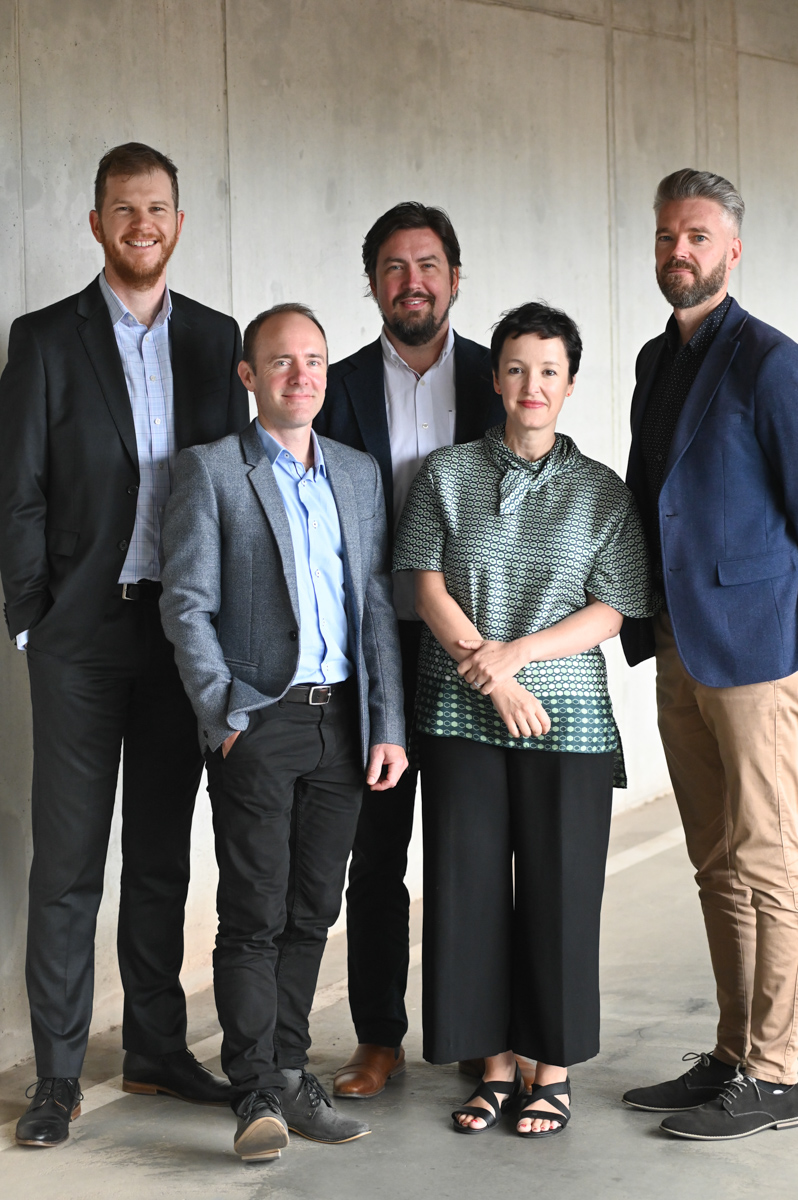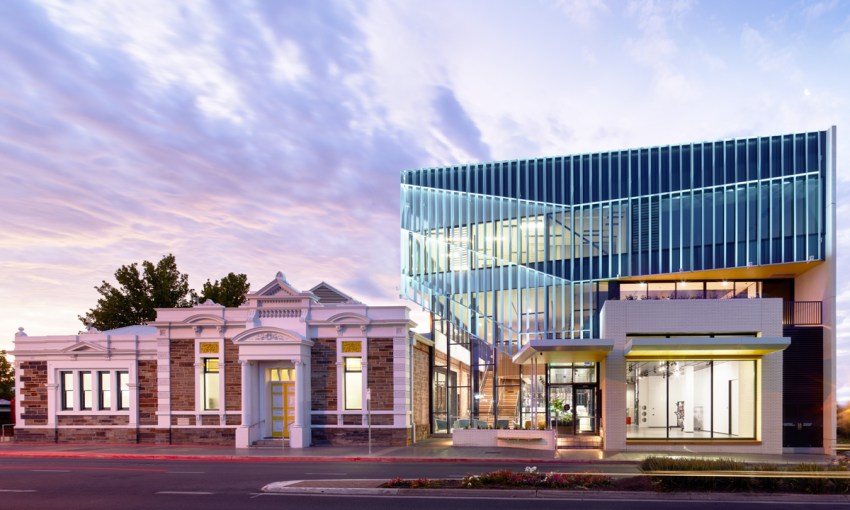Adelaide’s JPE Design Studio is the oldest architecture firm in Australia, yet their approach is anything but traditional. Many of their projects – like Payinthi on Prospect Road – have a focus on the union of history and the future.
When 170 years of history meets cutting-edge design
JPE Design Studio, based in a building of their own design ‘The Wave’, on Gilles Street in the CBD, is anything but traditional.
Despite celebrating their 170th birthday, the firm’s approach is refreshing, working across disciplines including architecture, interior design, landscape architecture and urban planning, and taking their clients though a deeply collaborative process that facilitates creative exchange. This article was produced in collaboration with JPE Design Studio.
JPE Design Studio Director and Senior Architect Josephine Evans says this “co-design” approach is central to how the firm is led and operates.
“We have a multi-disciplinary studio philosophy and a real belief that by knowledge-sharing we create a much more rigorous design result,” Josephine says.
“We foster this in the studio environment, and then we invite clients to participate with us within that design process.
“[We] work internally with clients and also with stakeholder and user groups, especially on our public and community and education projects, to find different creative ways to engage and knowledge-share and bring people along on the journey.
“You don’t just receive a brief and go away and come up later with a design; a somewhat traditional expectation. We continually revisit and come back to the table to discuss and review the original design intent, the vision that we established at the start.”
Josephine says while the firm is proud of its 170-year history, they in fact use that legacy as inspiration to stay agile in their outlook.
“I think the longevity of the firm has given us a lot of confidence that you can continue to adapt, to reinvent and evolve, knowing that tradition was contemporary at the time.”

JPE Design Studio Directors (Left to Right): Matthew Thomas, Tom Vinall, Richard Kleinig, Josephine Evans and Simon Dodd. Image: Cath Leo
JPE Design Studio’s work has underpinned many of the highest-profile projects across metropolitan Adelaide in recent times, including those with a focus on marrying new with old.
The company is the design mind behind Stone and Chalk and the Australian Space Discovery Centre at Lot Fourteen, the Holland Street redevelopment alongside Bloom in Thebarton, the Parks Library and the Mayfair Hotel, and the new middle school at Pulteney Grammar.
Perhaps the project that best reflects both the JPE Design Studio approach and their own history as a practice is Payinthi, a pillar of Prospect Road’s revival that houses the council’s library, art gallery and many community services.
The brief was multi-faceted: to represent Prospect’s collective identity as progressive, creative, and entrepreneurial, with a strong focus on the user experience, connectedness and the reinvigoration of the historic Town Hall.
According to City of Prospect Mayor David O’Loughlin, JPE Design Studio delivered in spades.
“We had a very simple brief at one level and complex at the other,” David says.
“We wanted a building that delivered a colossal number of functional needs – about 15 from memory – including a toy library right through to commercial tenancies, staff areas, public areas of different types, council meeting spaces, function areas incorporating the old Town Hall. But at a high level, really simple, we wanted it to feel like a welcoming place… We wanted people to feel right at home.
“And they nailed it. The look and feel of it is just so contemporary in its form, but the materiality is timeless and it works so well in integrating with the 120-year-old Town Hall.”
David says Payinthi has been embraced by local residents.
“People call it their place, they’ve moved into the spaces to read, to work, to enjoy it in celebrations, to meet people, to bring their kids to participate in learning opportunities, to borrow a computer, to see a [justice of the peace]… the number of uses of the building are endless,” he says.
Josephine says the fantastic outcome achieved with Payinthi is testament to JPE Design Studio’s co-design philosophy.
“Payinthi was an opportunity where the client and the council really wanted a [co-design] process,” she says.
“Many of the community groups and the staff that were involved wanted to have a sense of ownership in the design of the finished building. We encouraged this so that when they walked in on the first day it felt like it was theirs, and it is theirs.”
SA Architecture Medal
JPE Design Studio’s work was recognised recently at the 2021 SA AIA Architecture Awards, being awarded the inaugural AIA SA Architecture Medal and Keith Neighbour Award for Commercial Architecture for their design of the new Meals on Wheels SA headquarters.
The project brings together Meals on Wheels SA’s administration and commercial kitchen functions in an expressive, two-storey building that reflects the organisations history, openness, warmth and approachability.
The AIA jury stated that: “This project is an exemplar of how highly resolved, thoughtful and well executed architecture can add value to place and people. Meals on Wheels achieves this by responding to and enriching the character of the area, and supporting optimised delivery of this important community service.”




