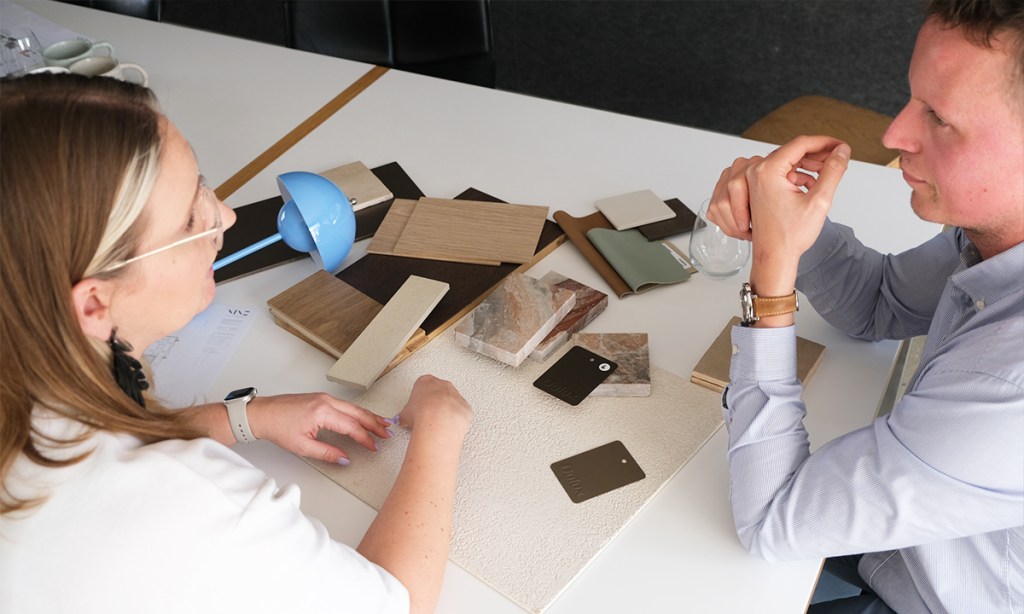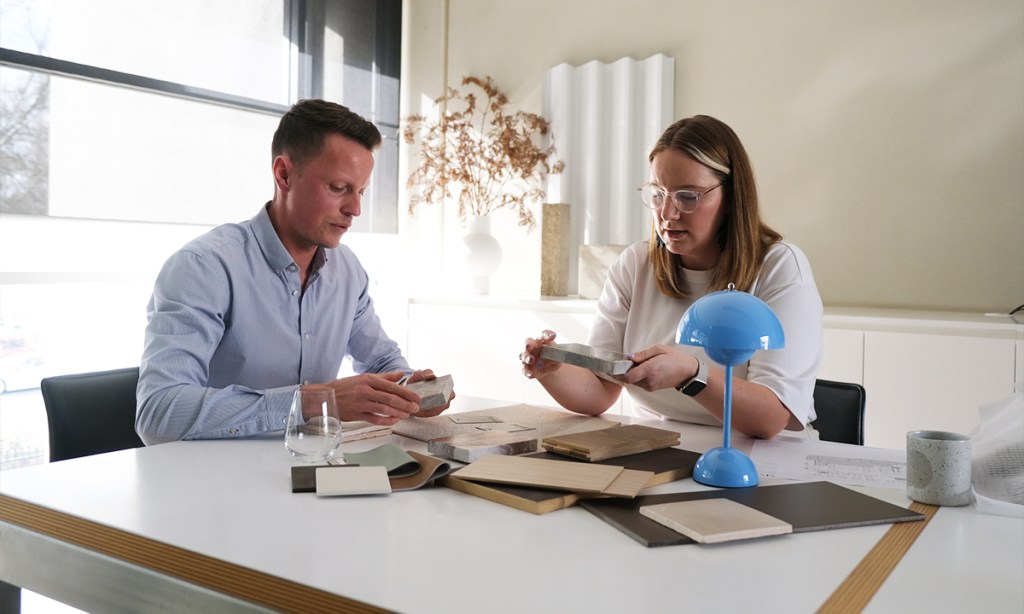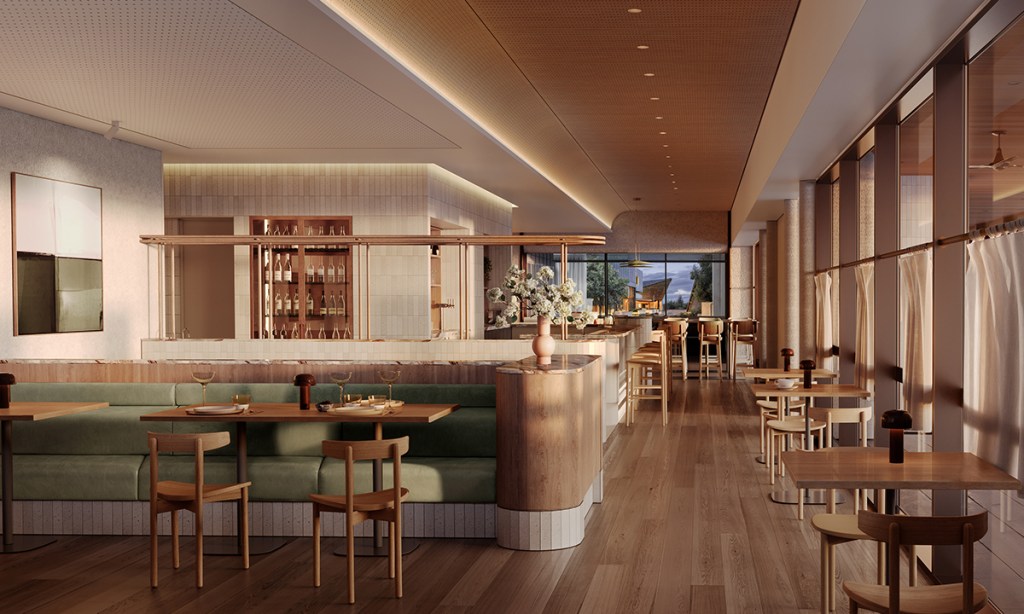To realise the brief for his Station Road restaurant, wine retailer and hospitality operator Mathieu Smeysters turned to Jaana Bithell of Studio Nine Architects.
The raw materials of venue design
When Mathieu Smeysters and his business partners walked around Festival Plaza they thought it the best place for a hospitality business in Adelaide. Hands down.
Once they’d won the tender to put a venue in the foot of Festival Tower, they searched for a partner to realise their dream and Kent Town architecture and design firm Studio Nine Architects emerged ahead of the pack.
The brief from Mathieu and his team was exploratory, with talk of being welcoming, inviting and creating a destination, according to project lead Jaana Bithell, an associate and interior designer at Studio Nine.
It was a partnership from the start. Studio Nine ran a vision workshop, with key people from the group present.
“We asked some big questions about what they wanted the venue to be,” says Jaana, “and how we would get there.”
“We wanted it to go further than being just a restaurant,” says Mathieu. “It had to evoke emotion.”
Jaana believes they’ve delivered on that by creating “micro-experiences” within the venue from inside to outside and throughout the interiors.
The materials palette was key in creating their elevated casual experience, but they were wary of it being too generic or uninviting.

“We were looking for a backdrop that really highlights the great quality food that will be coming out of the kitchen. To exude a sense of warmth, of comfort we’ve gone for textural walls, tiles in warmer tones, as well as balancing with the darker finishes we have through the wine room and the wine vault,” says Jaana.
“The materials were picked so that the venue would be contemporary but also timeless,” says Mathieu. “That’s something we discussed often.”
The balancing of these interior finishes is augmented by how it sits within the site with the casino, railway station and Festival Theatre.
“It’s also about the balance of indoor and outdoor experience where you can sit out al fresco and look over a gorgeous setting or have the internal experience where what you see is the kitchen,” says Jaana.
The brief held one key requirement: an open kitchen.
“That is a really gutsy move from a hospitality operator because there’s not a lot of places where I’d like to see what’s going on in the kitchen,” says Jaana.
She laughs and remarks how that commitment drove much of the thinking for the project.

“With the kitchen becoming quite hero in the design, the consideration of what the equipment was and how it sat within the open plan was something we worked very closely on with group executive chef Josh Lansley,” says Jaana.
That commitment was amplified by using kitchen counter dining along with the bar counter to cleverly cater for solo business travellers plus the walk-ins you don’t want to turn away.
Nobody wants to sit at a table on their own.
The bar is adjacent to the wine room, an addition that should hardly surprise given Mathieu’s passion for the grape.
“You will literally be enveloped in bottles of wine,” says Jaana. “As you’re walking down Station Road, you’ll see glimpses of it.”
On the opposing east side, a temperature-controlled wine vault creates a ‘bookend’ wine experience.

Station Road render by CUUB Studio.
“I think about the people that will be going in and there’s always an element of surprise because they might not know what to expect, or what they’re walking into,” says Jaana.
“We’ve designed the venue to cater to a broad range of patrons – whether they’re stopping by for a casual drink in the wine room or looking to settle into a more immersive dining experience in the bistro. From bar to bistro, indoors to outdoors, each space offers its own unique atmosphere, yet the overall experience remains welcoming and connected.”
She’s not giving much away.
You’ll have to see for yourself if Station Road really is more than just a restaurant.
Read the entire back catalogue of Studio Nine’s design column here.






