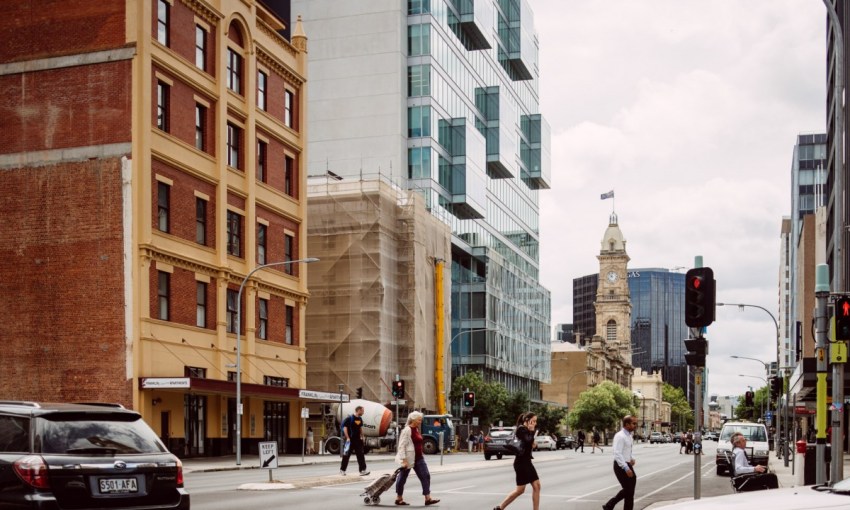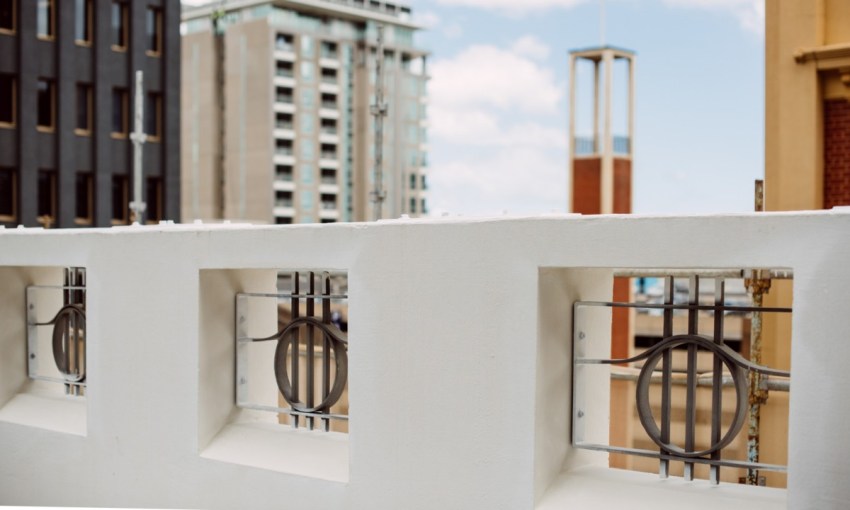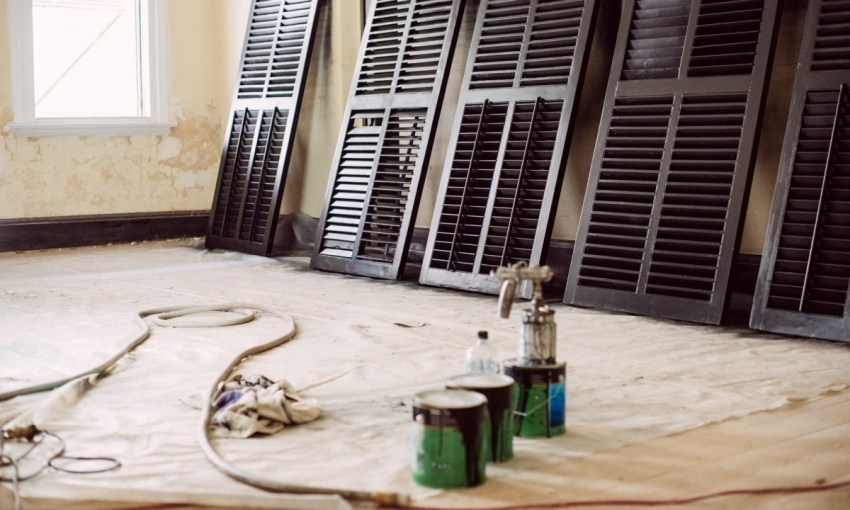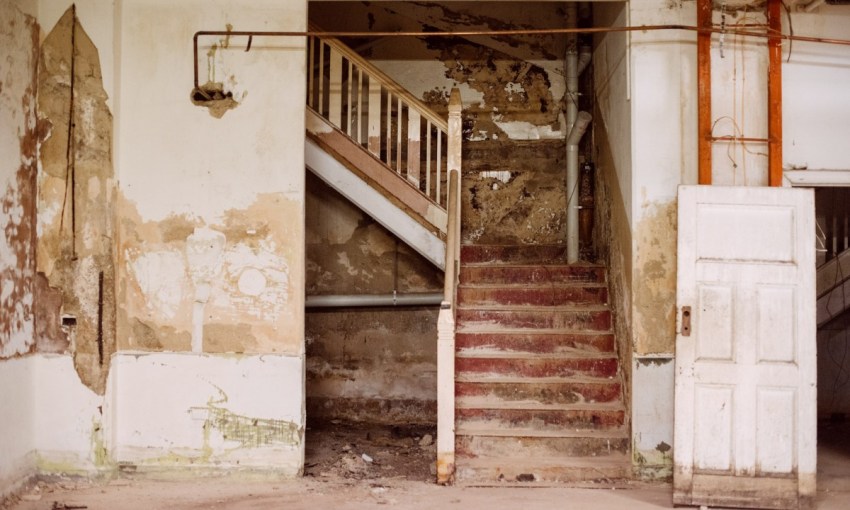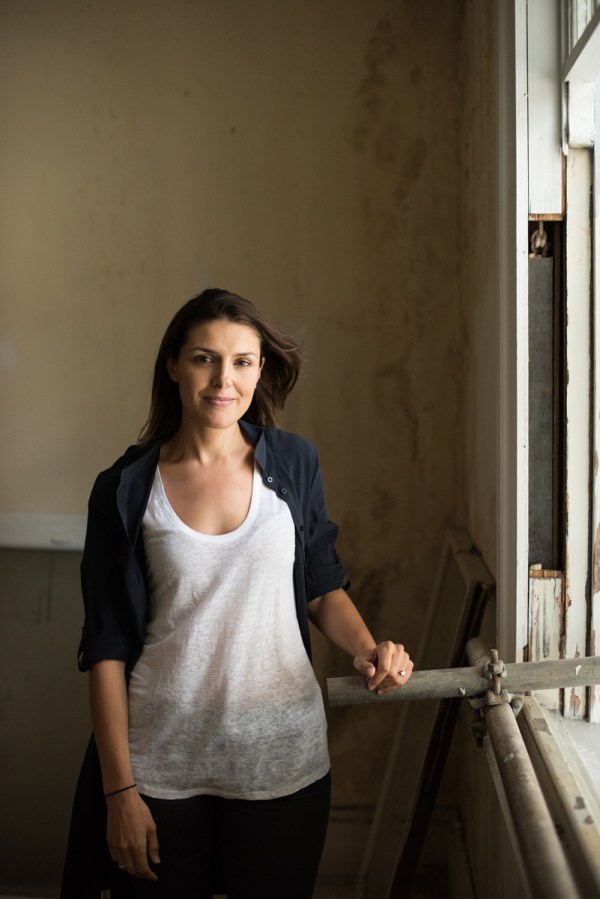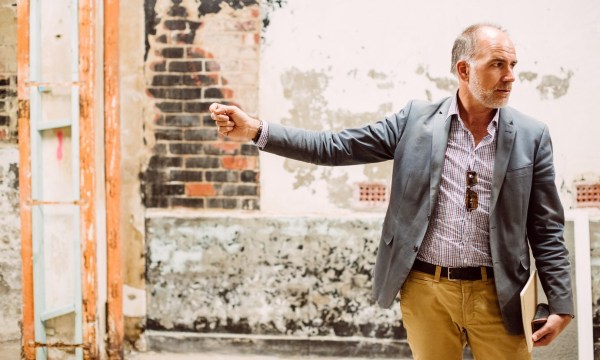Architecture and interior design studio Williams Burton Leopardi were so taken by the century-old Darling Building that they’ve invested time, money and intellect in stripping away the layers of neglect and replacing them with a unique multi-disciplinary space.
Labour of love
Almost 100 years after the Darling Building on Franklin Street was designed and built by Eric McMichael for mercantile firm John Darling and Son, it had fallen into disrepair.
WBL hope the restoration of the Darling Building will be complete by April, and that the relocation of their offices will follow shortly after.
It would stay that way until 2015, when it caught the eye of Williams Burton Leopardi (WBL) partner Sophia Leopardi, who stumbled upon it while walking back from a meeting. Now, well on the way to being restored to its former glory, the Darling Building is poised to become a community focal point for design, and hopefully hospitality and finance too.
Sophia’s co-partners David Burton and Robert Williams had been looking for a more suitable headquarters for WBL for years before Sophia – who joined them as a partner in 2013 – spotted the neglected building. Upon closer inspection, the trio immediately fell in love with it – pigeon infestation, leaks in the roof slab and subsequent flooding, sagging floors, and years of dust and grime included.
As a result of their discovery, the three directors of WBL and two additional investors took the decision to buy the property.
Currently being re-developed, the Darling Building is set to become a new home for WBL, who were inspired to move so they could create both the perfect creative environment for their staff and a spectacular example of their capabilities.
“Much of our work is alterations and additions,” says Sophia. “Working with an existing building, understanding the story of it, respecting the architecture that’s there, and then building from that while interweaving the client’s brief, who they are. And this idea of Adelaide proud, and the fact that these buildings are a part of the fabric of our city and what makes it so beautiful and unique.”
“We’re there to try and elevate the experience and ritual of life – not something that is necessarily slamming you in the face, just something that, over time, you appreciate: how light falls on the wall, the texture of stone. Experiential things,” adds Dave.
Joe Tula from Systembuilt – regular collaborators with WBL – is the highly-credentialed project manager in charge of seeing this gargantuan project through to completion.
“We’re at that point where you can kind of see that light at the end of the tunnel, which is fantastic,” says Dave with a visible sense of relief.
The basement has been stripped, cleaned and gifted a new set of bathrooms, in addition to being fitted with an auxiliary battery pack to help power the building.
WBL are keeping most of the original interior detailing: beautiful tessellated tile floors, rosewood panelling on the walls, and brass gilding on the stairs. A new lift is being installed, but it would be a shame, given the chance, to bypass the beautifully detailed stairs when they’re restored to their former glory.
“Ideally we’d have someone who wants to put a retail space in here [the ground floor],” says Dave.
“Building on the idea of a public access point of view, so people would be able to come in to the space – the light in here is amazing. Then, there’s the potential to have someone innovative coming in with maybe a small bar in the basement, which gives the building life.
“The first floors are essentially going to be an open-plan office and studio space. An idea for level two is a co-working, creative hub, which suits the space perfectly with meeting rooms and agile meeting spaces.
“This could be a really interesting little creative hub for graphic design studios, or IT studios.”
The top floor will house the WBL offices. Given the proximity to the sky, they had to add ceilings with space for insulation, otherwise they’d basically have a 10mm thick concrete radiator as a ceiling.
Beyond that, on the rooftop, sits an old caretaker’s cottage, which WBL has already put dibs on with plans to turn it into a projection room for movie nights on Fridays. The rooftop will also be a space for all the tenants in the building to come together at the end of the working week – the culmination of the idea of building a community from a space.
Connecting all these disparate ventures is a narrative built on the 100 years of human experiences that have been gathered since the building was first erected.
“The idea is very much that there’s a story behind it,” says Dave.



