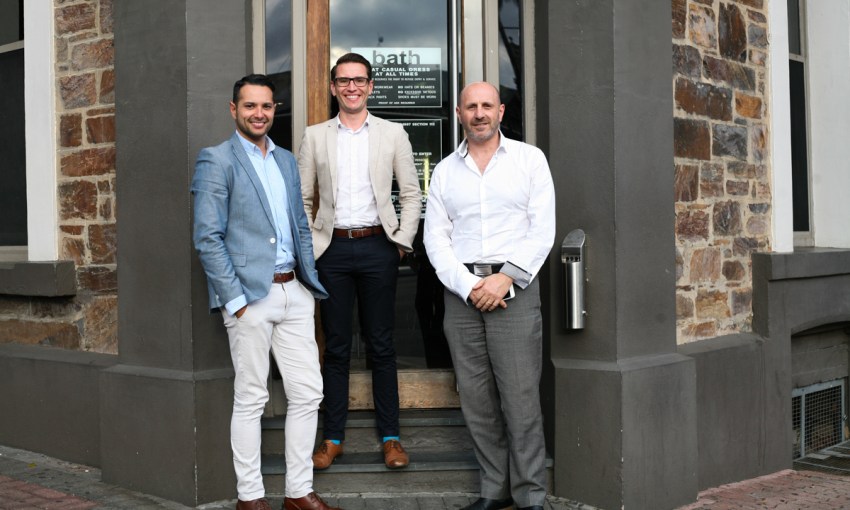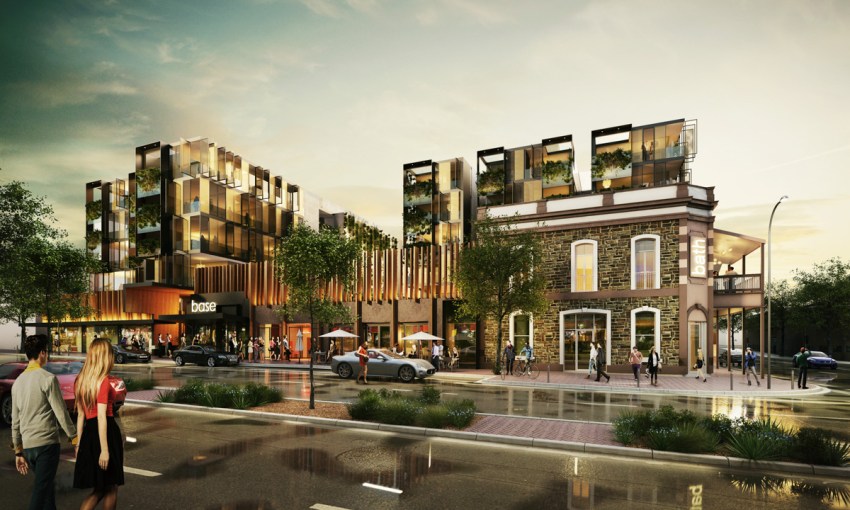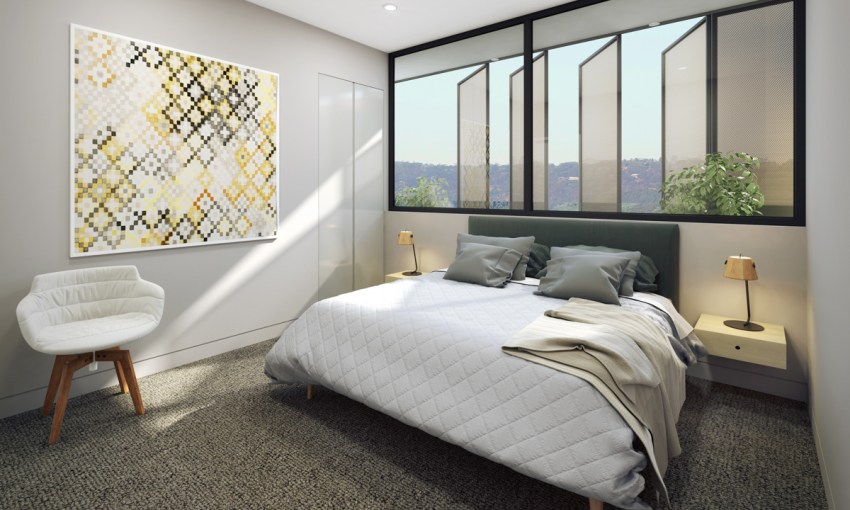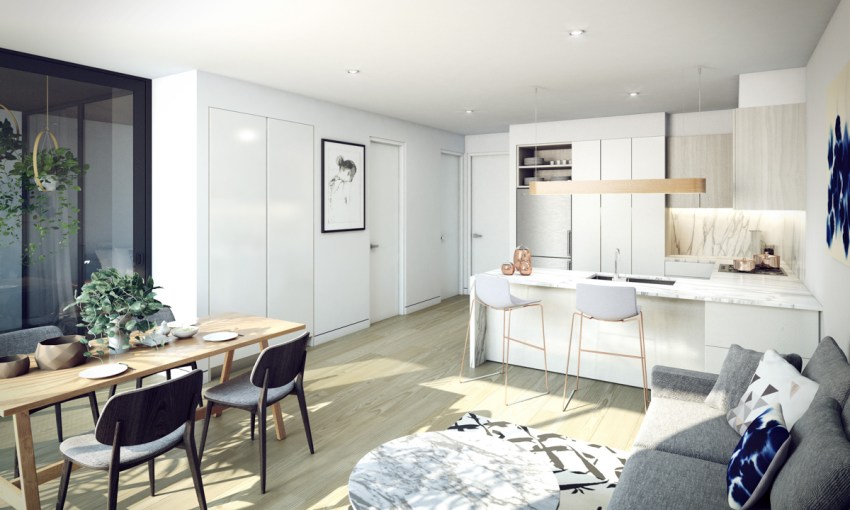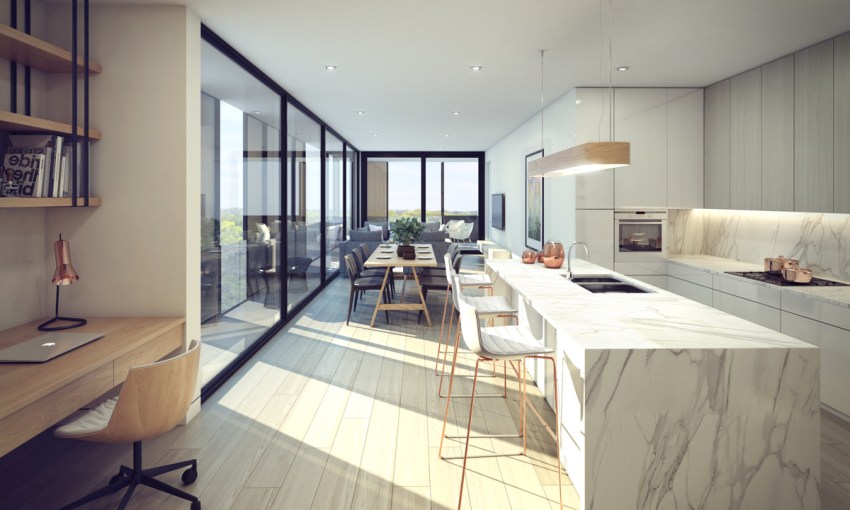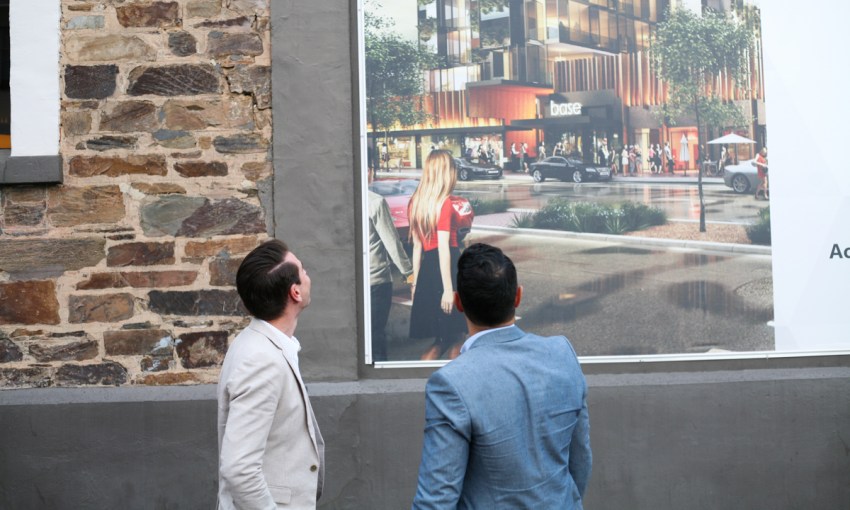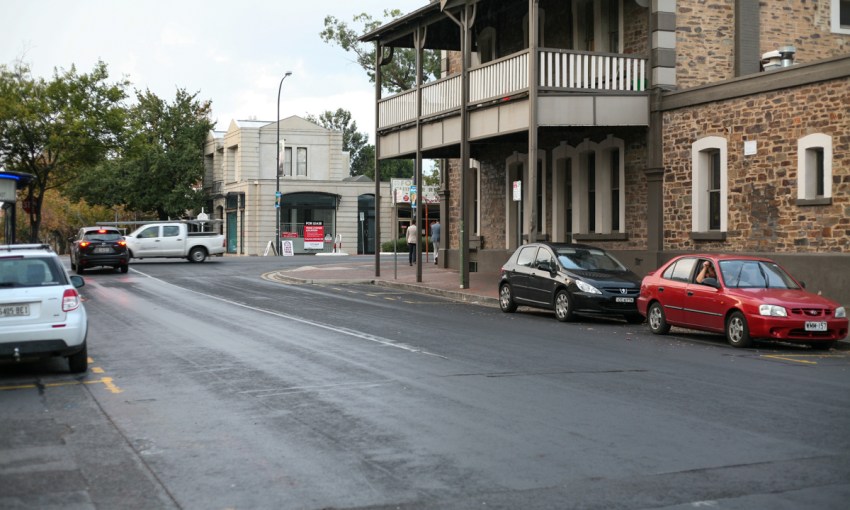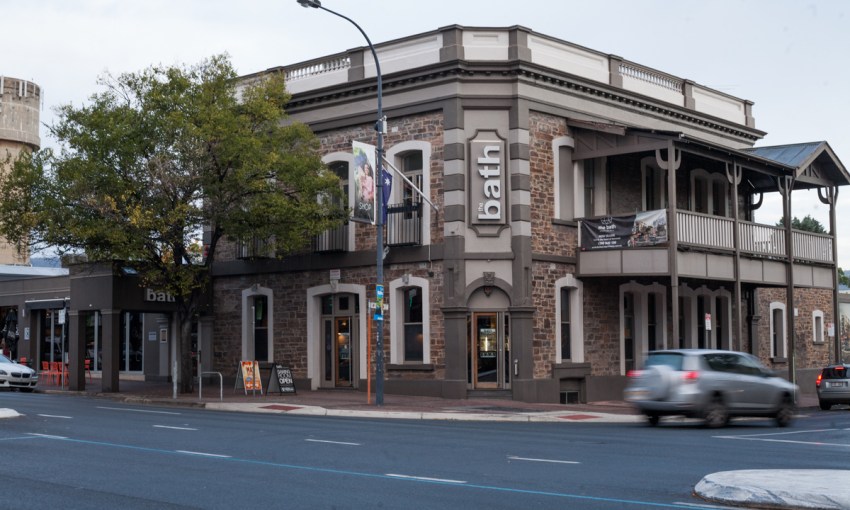Studio Nine Architects are putting the local in your lounge room.
New thinking puts residents into the Bath Hotel
It was several years ago when in-fill development was mooted as a way to strengthen communities and boost South Australia’s economy.
By re-zoning properties along select arterial roads to allow high-rise apartment development it is thought we can bolster local economies while also releasing capital through the work done by the design, construction and property industries.
“The project is costing our client $20 million,” says Tony Zappia – Director at Studio Nine Architects.
Tony’s clients are the Franzon family, owner of the iconic Bath Hotel on The Parade in Norwood.
CityMag is sitting in the front bar of the Bath Hotel with Studio Nine Architects’ project team for the five-storey, 55 apartment development.
They represent a changing of the guard for the nearly 20-year-old company as Tony, who joined the firm in 2006, welcomes newly-minted Director Andrew Steele and lead architect on the Bath Hotel project Paul Rawinski into the fold.
Through a consultation process with the City of Norwood Payneham and St Peters, Studio Nine was able to prove that the Bath Hotel site could be developed to five storeys without causing concern around issues of privacy or overshadowing.
The planned structure hugs the Bath Hotel property in a ‘U’ shape with two towers at either end. Tony is quick to defer to Andrew and Paul on points of design as the two young architects overflow with enthusiasm for both their craft and the outcomes they’ve achieved with the Bath Apartments.
“Part of the apartment building will cantilever out over the pub beneath,” says Andrew continuing, “and depending on the time of day or the weather, the building will take on different appearances as we’ve created an articulating screen system that allows residents to open up to the world at will.”
The design of the dwellings is extremely important to the Franzon Family.
“For the owners – Tony, Vicki and Peter Franzon – it’s been a family business for a couple of generations and they’ve worked hard to develop a brand over that time and they see these apartments as the logical extension of that brand,” says Tony.
The Franzons also own several other hotel licenses across metropolitan Adelaide and are considering developing those properties in the same way.
Andrew says the family have been the perfect client, giving he and Paul freedom to push design concepts such as the cantilevered portion because they see their investment being returned already with all of the top floor apartments selling out.
“The heritage-listed Bath Hotel has inherently informed our design,” says Andrew. “All the materials, in terms of the colours like the bluestone in the facade of the pub, have been reflected in the facade of the apartments too.
Indeed the quality and public perception of this extremely visible project in such a tight-knight and established community as The Parade will no doubt set the tone of discussion and appetite for further in-fill developments in planning across Adelaide.
We just hope those projects have invested as heavily in design as the Franzons.



