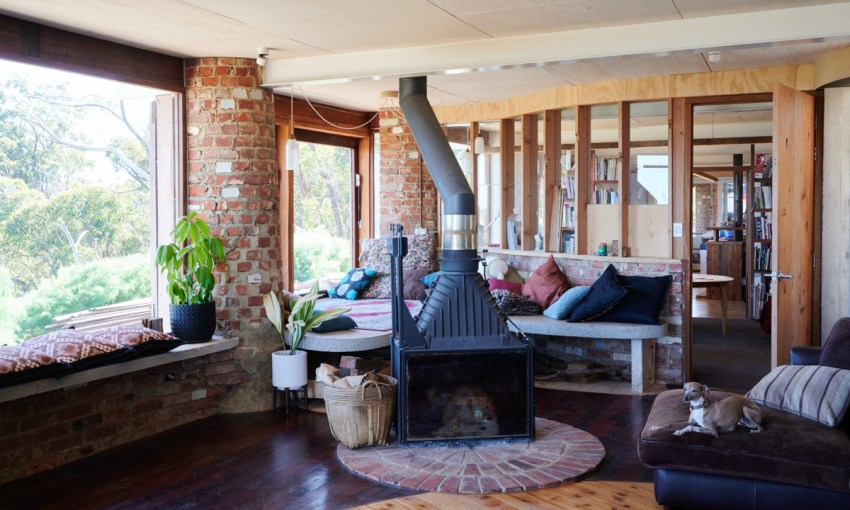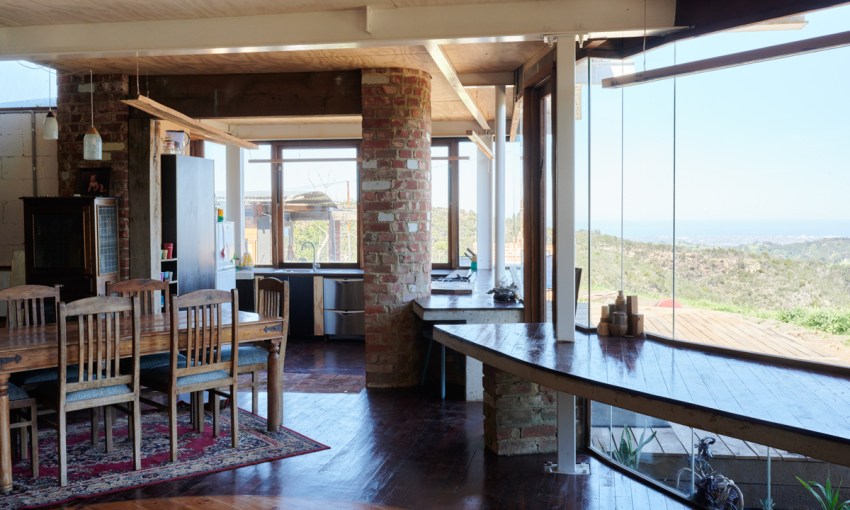Damien Chwalisz’s architectural practice has orbited some large concepts and explored business models with the power to change the way we build.
Future architecture can only occur with hindsight
“The architectural service we offer is always tailored to the client and to the brief,” says architect Damien Chwalisz.
CityMag has followed Damien’s career and the progress of his growing practice since we met him for a story about his being awarded the prestigious Jack Hobbs McConnell Travelling Fellowship by the Australian Institute of Architects in 2011.
“That was a lifetime ago,” muses Damien.
Damien won the Fellowship in 2011 and travelled to Europe – to Germany and Austria – where they are the undisputed leaders in Cross Laminate Timber.
CLT is a product often seen on the television show Grand Designs (Damien has had a project featured on the Australian version). It’s structural and customizable and arrives on your construction site ready to assemble.
“The reason I wanted to explore it was because – among a range of materials – I’m interested in timber as a product to build with. I’m interested in surfaces and materials where the primary structure reads as an articulated element of the architecture,” says Damien.
In other words, Damien is a designer who believes if you’re going to have a wall, then that wall could and should be a feature you enjoy.
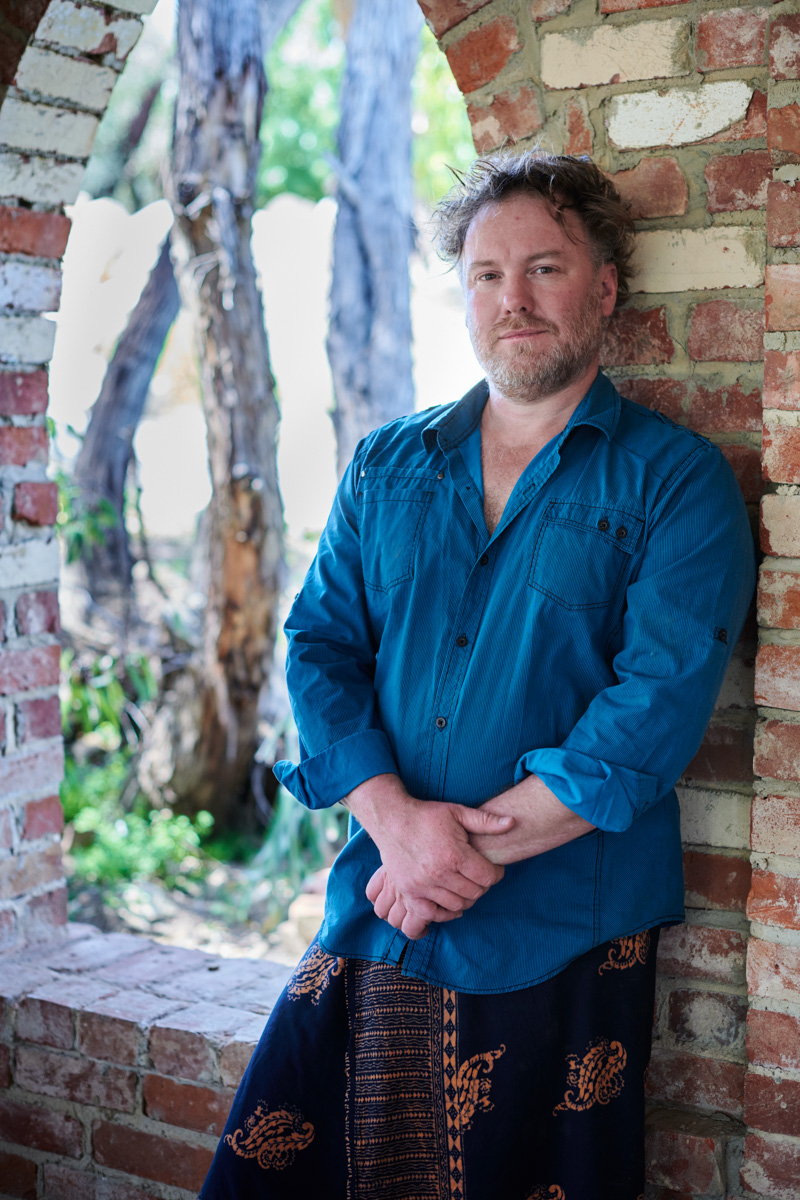
Damien Chwalisz
When Damien won the Fellowship, he was developing an interest in construction as well as design and his hopes for CLT as a material were that it could allow a new level of flexibility and problem solving on the construction site that would increase productivity and reduce delays.
“Early in my career I imagined a more fluid process for architecture, one punctuated by greater collaboration between client, builder and designer on site,” says Damien.
“But I’ve discovered over 14 years in both design and construction businesses that collaboration with clients is best achieved up front, before breaking ground,” says Damien.
“Everyone lives in a home, and therefore I believe we’ve all got this strange and intimate knowledge of what a home should look like and how it can function best.
“We hear our clients loud and clear. Some want to leave everything to us and others like to stay in touch – but the collaboration and innovation must happen at the front end of the project.”
Damien says his clients are a unique breed, drawn to work with the practice because they’ve experienced his work, they’ve talked about it with past clients, or they’ve felt a connection upon meeting Damien and discussing their project with his team.
Damien’s love of architecture as a philosophical as well as material pursuit is obvious as he dips in and out of the academic, theoretical as well as practical sides of the profession. He references the work of Italian architect Carlo Scarpa as a way to interpret his own practice’s sense and sensibility.
“He wasn’t exactly prolific but he did a lot of important work throughout the mid 20th Century. His work is meticulously detailed, but often there are follies present, too – special moments he would have obsessed over, which weren’t the most important part of the brief,” Damien explains.
Damien Chwalisz Architects is definitely from the Scarpa school of thought.
The building we’re in for this interview – Damien’s home, in progress – is emblematic of his in-situ and innovative process. The volumes of this structure bear no semblance of the weight of the steel ‘I’ beams and double brick construction. Instead, the space runs airily along intriguing geometries that – at times – cinch together before opening up and out to the views beyond.
The experience of this home pulls you into the now, while also hinting at a future for architecture.
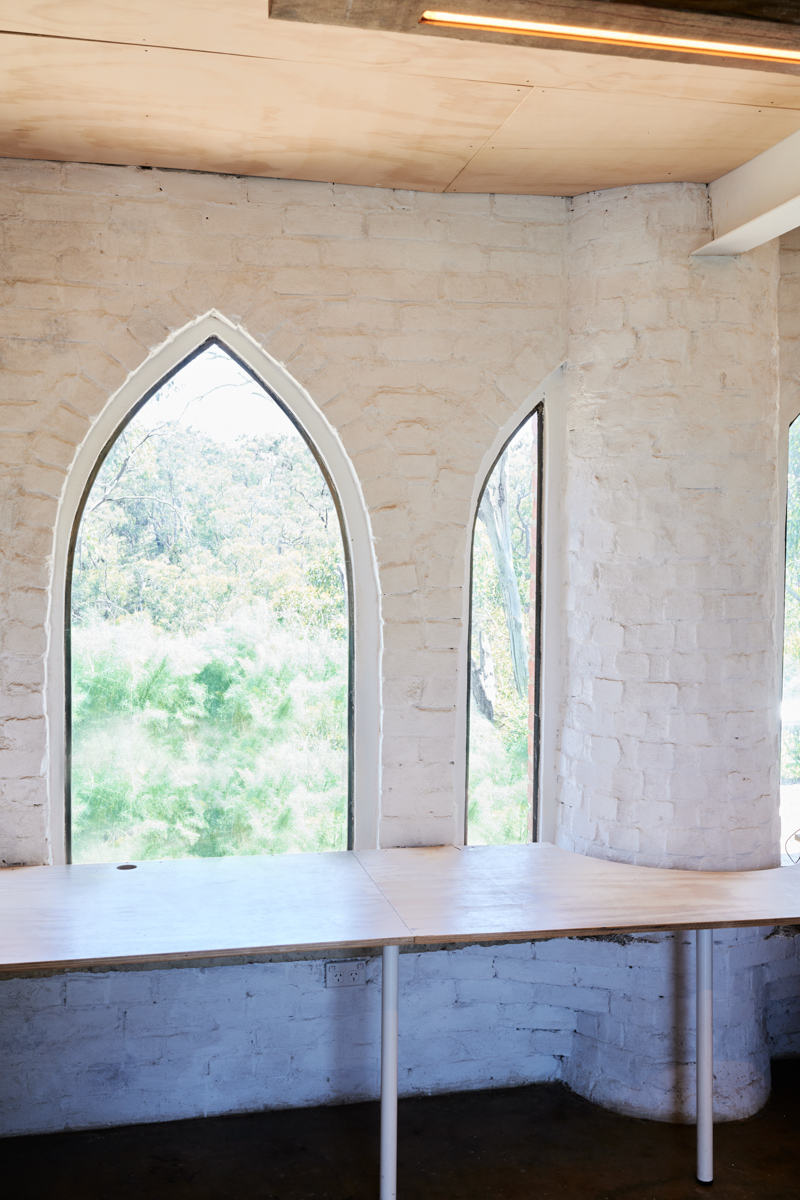
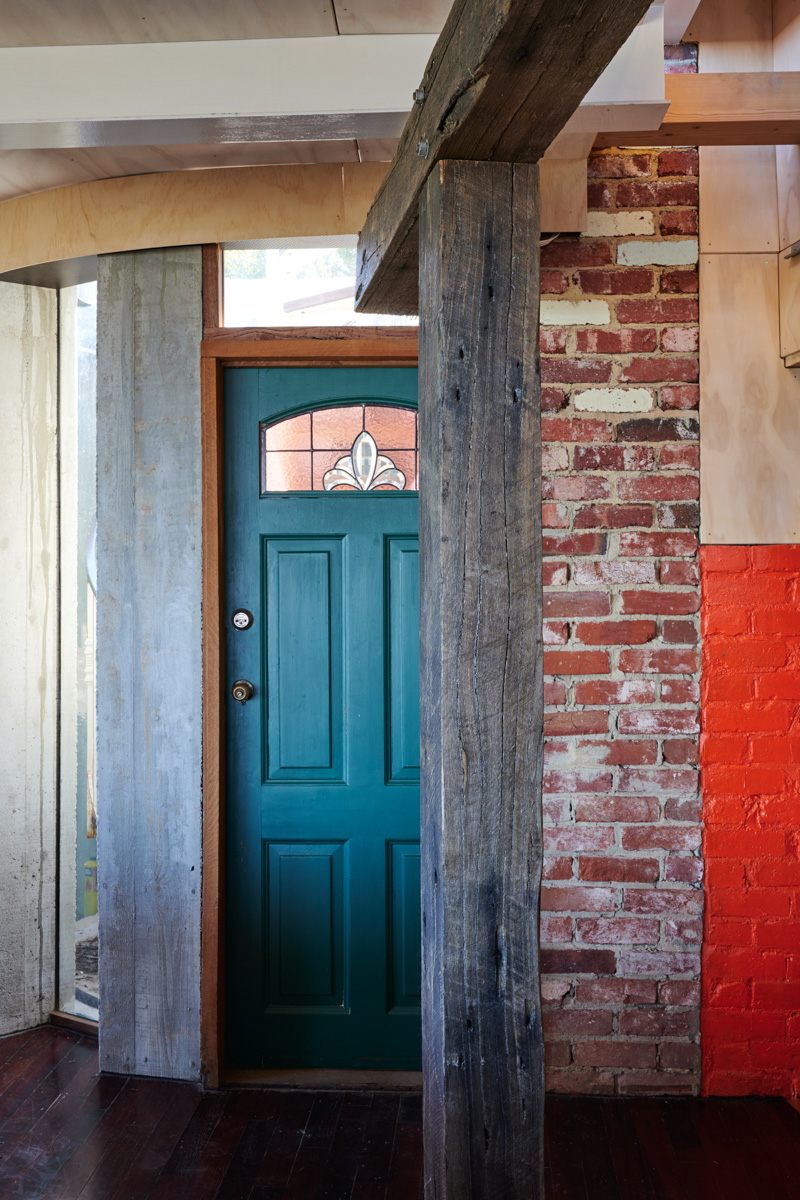
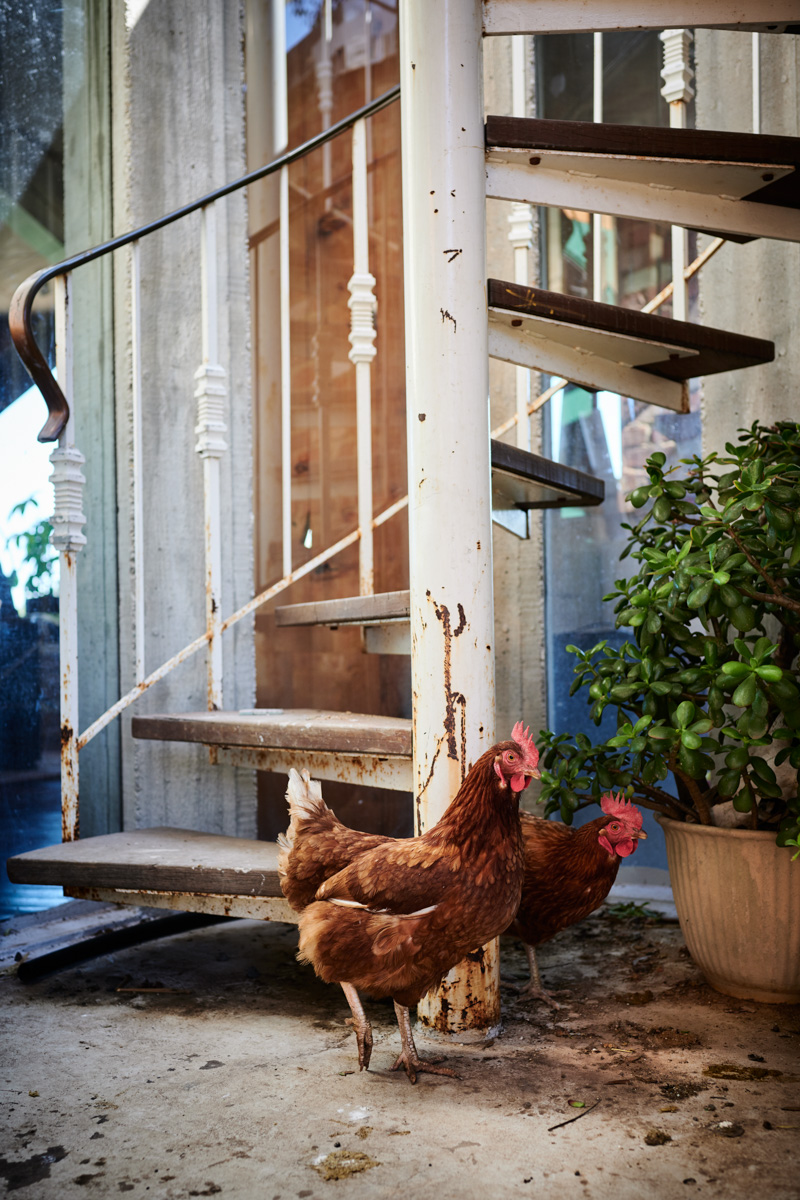
Eclectic materiality. And chickens.
Giant windows articulate a worldly view of Adelaide – spread across the Kaurna plains – while earthy brick archways frame and anchor the Australian bush around us in a way that makes us feel like Damien has unearthed, rather than erected this temple-like structure.
The atmosphere this building generates reveals DCA’s skill and interest in dealing with heritage materials through a completely new and forward-thinking attitude.
The materials are largely reclaimed, or salvaged. We ask about sustainability as a theme and the architect pauses before responding.
“Fundamentally, sustainability is about energy consumption through the entire lifecycle of a building,” states Damien. “It should be inherent in your thinking, not a marketing tool.”
“If a building is working in the best way it can, but is also offering the owner a tailored piece of architecture, which satisfies all of their curiosities and deeper personality traits, then it becomes atmospheric; and is wholistically sustainable.
“If you combine science, atmosphere and artfulness then that’s becoming a much more meaningful space for us to inhabit.”
This approach permeates the company, which is just as happy to take on a $10,000 bathroom renovation as it is a $3 million+ new house build, multi-storey residential or commercial project.
Over their long career of pushing boundaries, innovating on site and constantly seeking to save energy and maximize fulfillment in every project they undertake, the company has come to enjoy the process above all else.
Ask any artist and they’ll say the same thing. Their art doesn’t hang in the gallery – it exists in the process of making something truly memorable.



