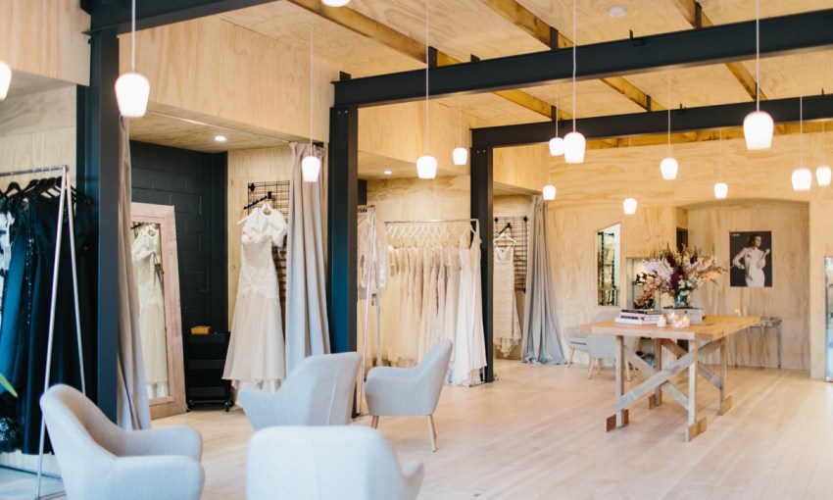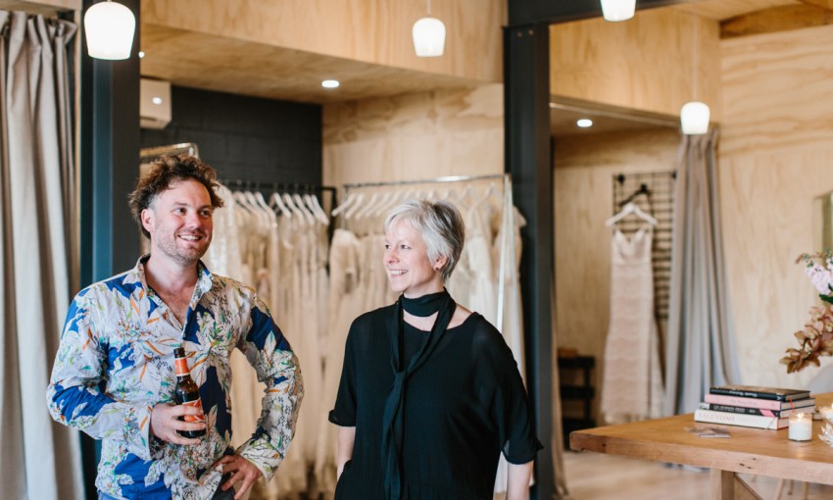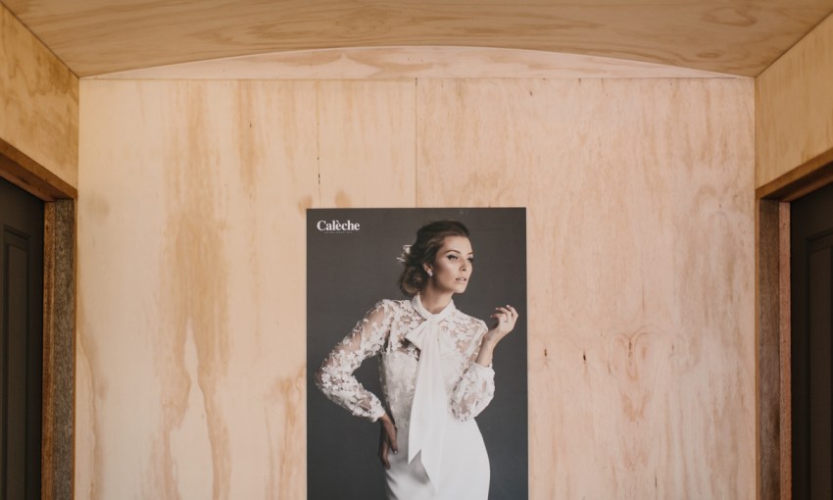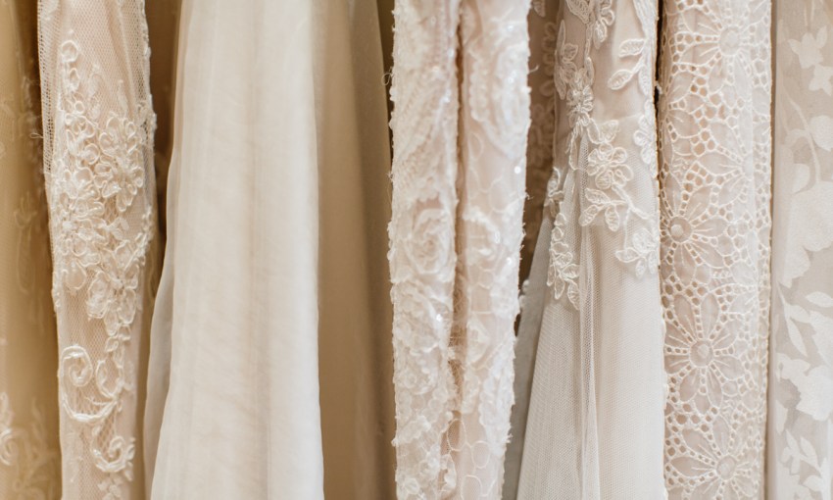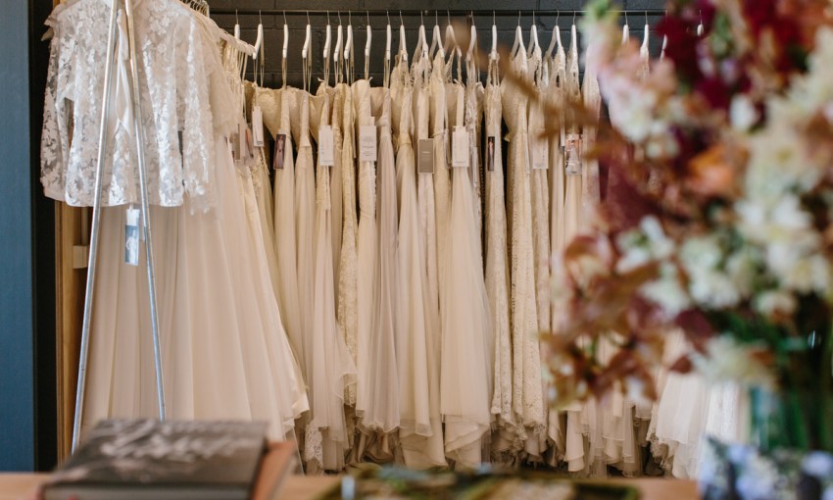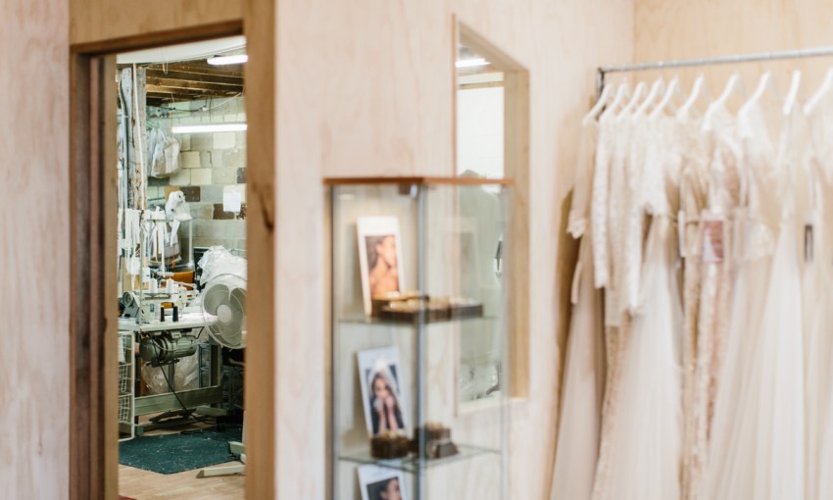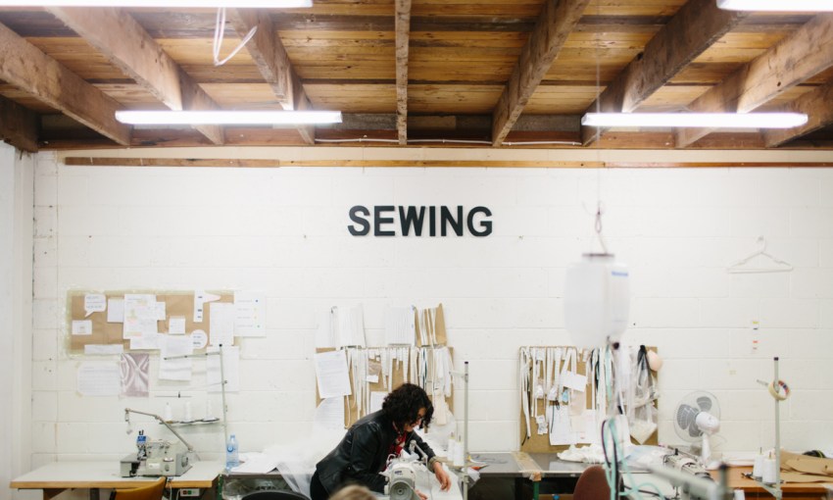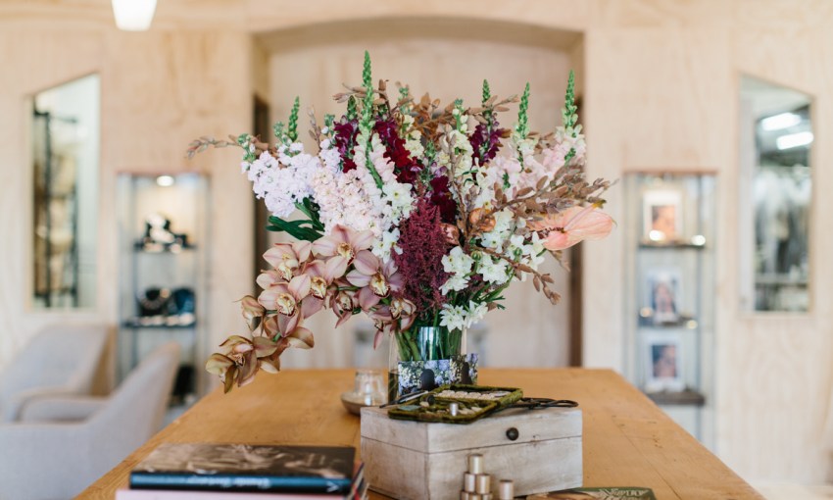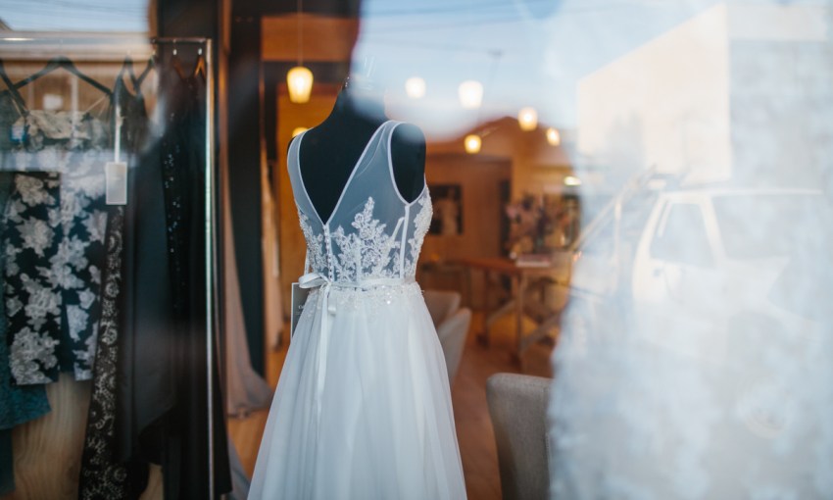An architectural revamp brings together the past and the future of Calèche - one of Australia's few remaining designer-makers of couture and off-the-rack wedding dresses.
Damien Chwalisz redefines bridal aesthetics for Calèche
Family business Calèche makes some of Australia’s finest bridal dresses, but until architect Damien Chwalisz came along their shopfront didn’t even have a ceiling.
“We just had calico draped across,” says Calèche’s lead designer Elizabeth Foubert. “It was very important for us to do – we’d done a few surveys and it was clear that we really needed to upgrade the shop. And I think we felt that we just couldn’t do little changes ourselves anymore.”
See Damien’s work for Calèche and Liz’s gowns by visiting the showroom at 43-45 Chapel Street, Norwood. They’re open Monday – Saturday, 9am – 5pm and on Thursdays till 7pm.
Introduced to Damien via a recommendation, Liz, and Calèche co-owners Jerve (Liz’s husband) and Eric Foubert embarked on a rapid-fire design process with the architect.
The brief was multi-faceted. Calèche is one of very few large-scale designer-fabricators of bridal gowns left in Australia. On site in Norwood, Liz and her team of 15 staff not only design and hand-make custom dresses to the specification of brides, but also produce ranges that are wholesaled into bridal stores across the country.
The revamp of the the showroom needed to hint at the uniqueness of the business going on behind the scenes, all while referencing the location’s industrial past and avoiding bridal store clichés.
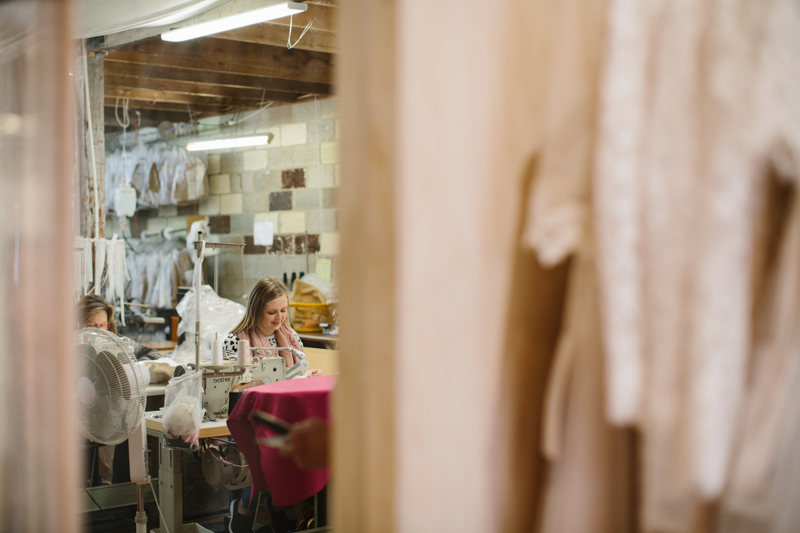
Tucked behind Calèche’s showroom is the fabrication area.
“I’ve been to a lot of bridal shops around Australia because we sell wholesale, and I’ve never walked into one like this. They’re all very traditional,” says Liz. “They have a lot of Gyprock, chandeliers, they do all of that and I didn’t want to go down that track. We’re in a warehouse and it’s a contradiction to put all that neat, tidy stuff in here.”
Damien’s response was to create a raw aesthetic against which Liz’s dresses could shine.
With a tight budget to also consider, Damien set about achieving this with one of his trademark practices – the use of recycled materials.
“We wanted a bit of an industrial aesthetic – a sort of hard edge backdrop,” he says.
“All the materials are raw sort of materials – the steel I pulled out of an old school… the main beams running through the space, they came out of the Adelaide Hills. We had a couple of fallen radiata pine trees rough sawn and put up there, so it was all locally sourced.
“The main material is the plywood, which is a pretty quick and cheap way to clad something. And the floor is made of recycled pine that has been white-washed.”

Featuring a vaulted ceiling that references the portico at the building’s front and which Damien says recalls “a European cellar, and that feels right because they’re a European family”, the refit does have a couple of softer points to counter the warehouse feel.
Chief among these is the light fittings Damien commissioned from JamFactory glass specialist Llewelyn Ash.
“I didn’t want any of the lights to be the same,” says Damien. “He [Llewelyn] made these forms and right at the end of making them he gave them a little squeeze at the bottom to make these shapes, and it sort of reflects the vault. It’s an impure elipse like the vault is an impure circle.
“And the alabaster just worked perfectly with the dresses.”
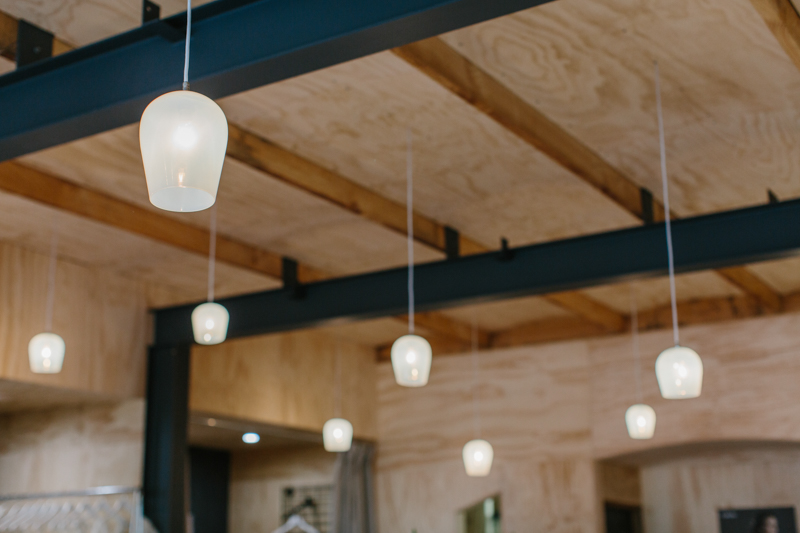
“Everyone has commented on the lights, everyone loves them,” says Liz.
Acting as the builder as well as the architect on the project, Damien and his team were able to continue developing their response to Calèche family’s needs throughout the process, resulting in a strong working relationship between client and architect.
“What is creates is a very direct chain of communication between the client and the architect and the builders on site. There’s compromise built into the system,” says Damien.
“I absolutely trusted it would come out right,” says Liz. “I’m so happy – it’s better than I could have imagined.”
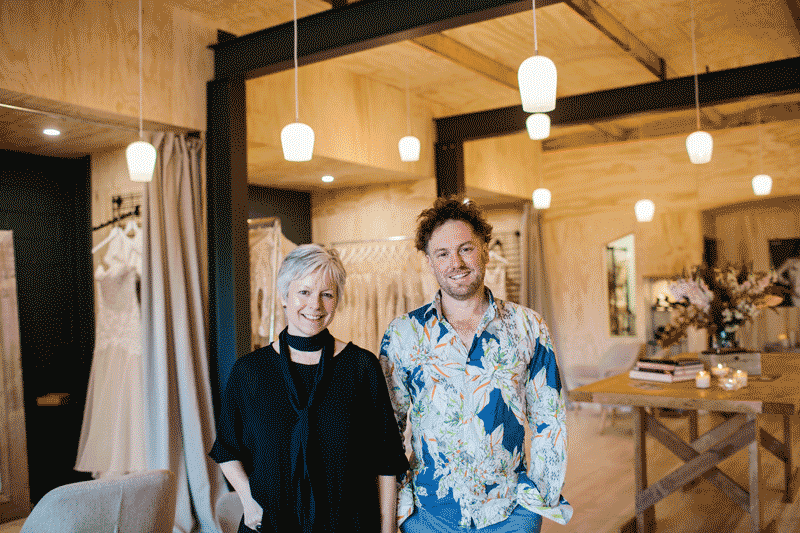
Chatty architect, happy client
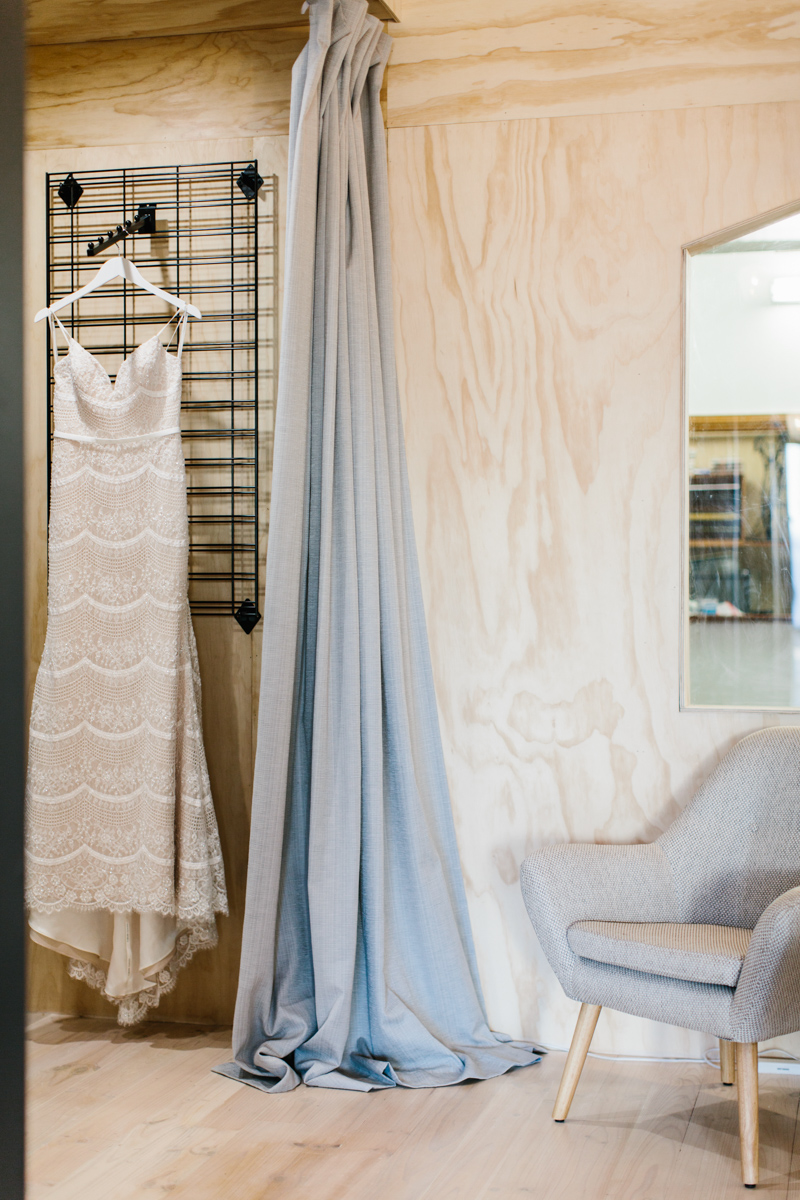
A window in the showroom allows customers to see into the fabrication area
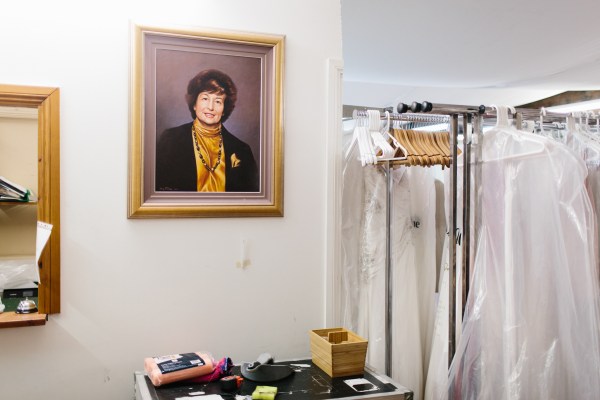
Founder of Calèche, Colette Foubert’s portrait oversees the back of house



