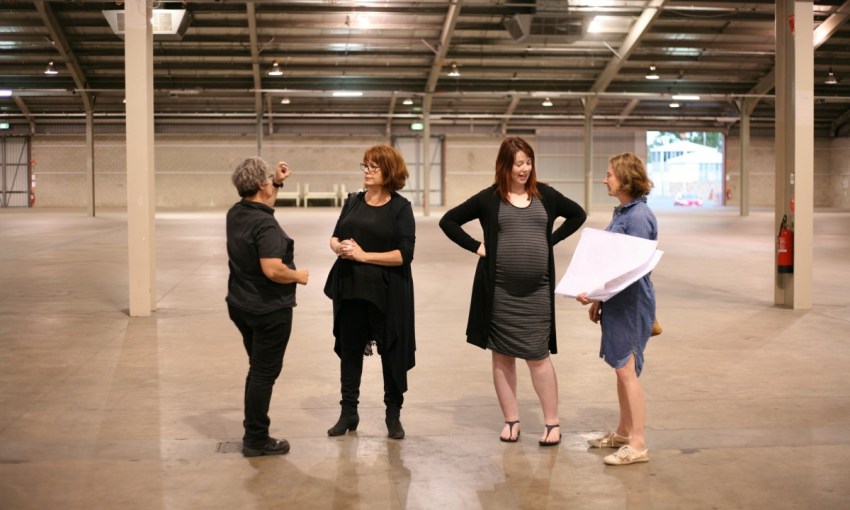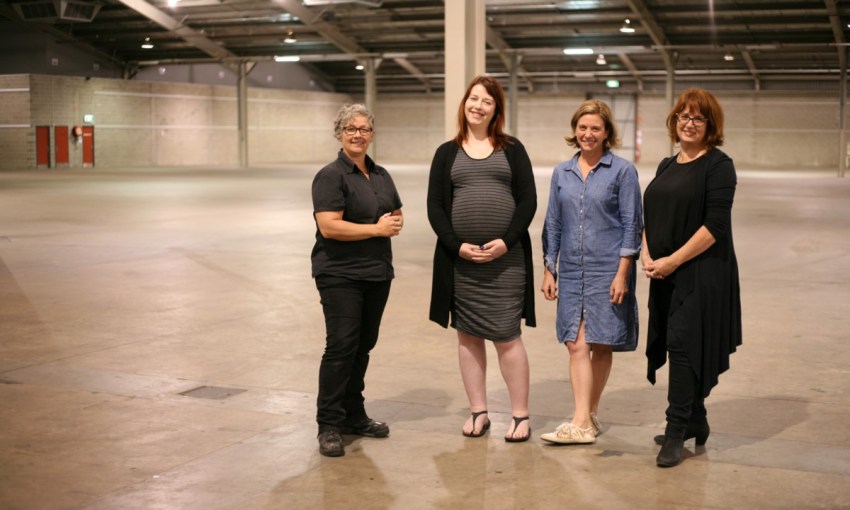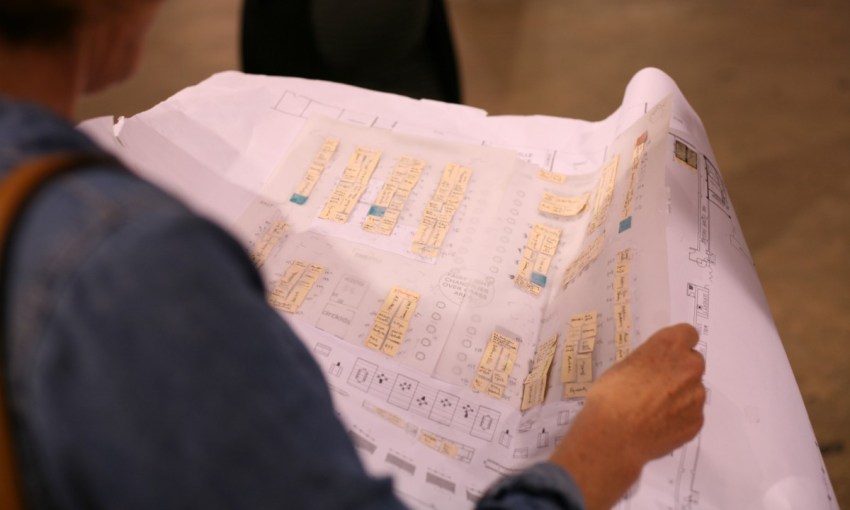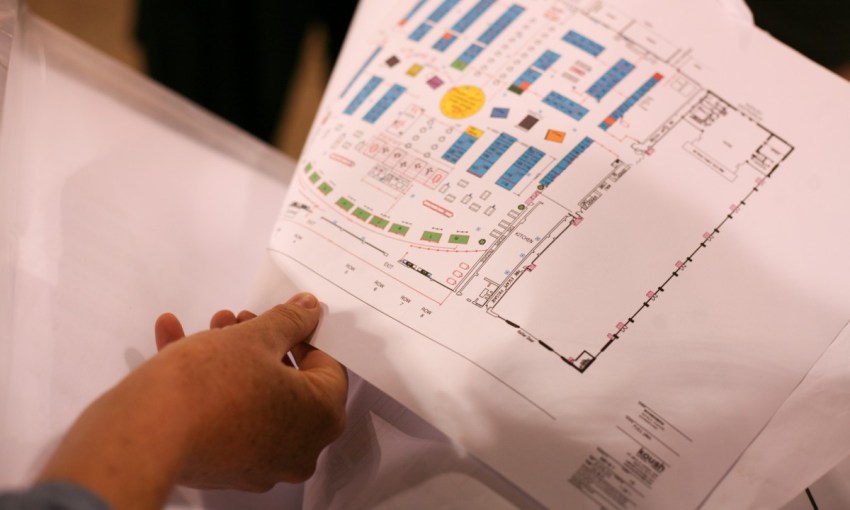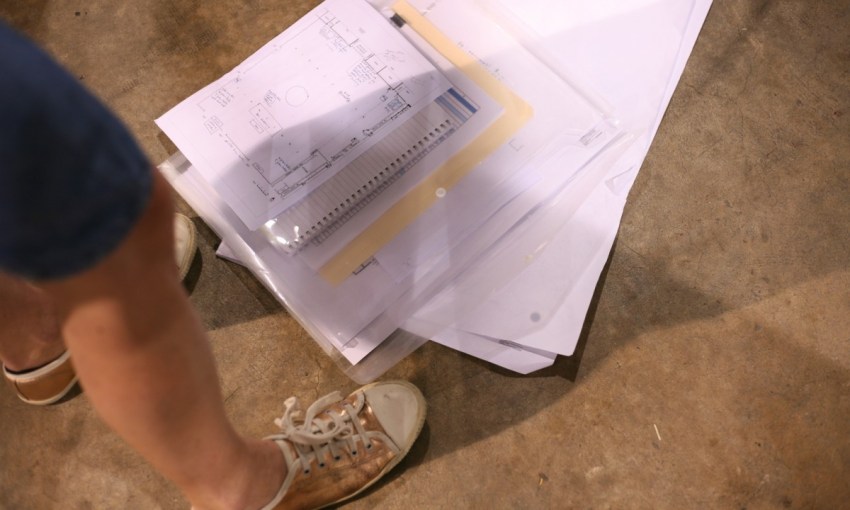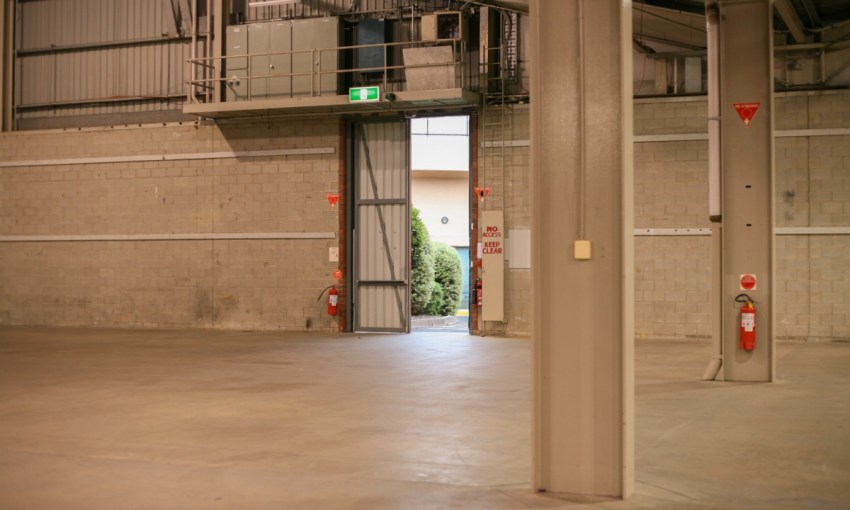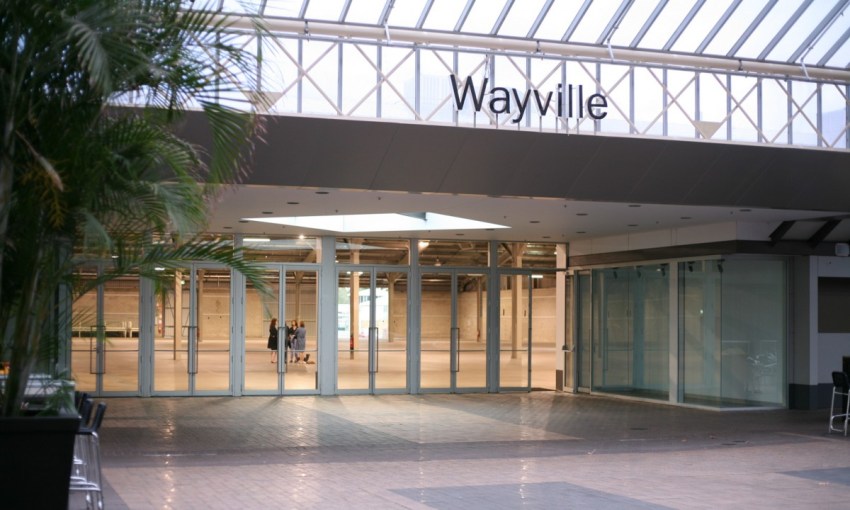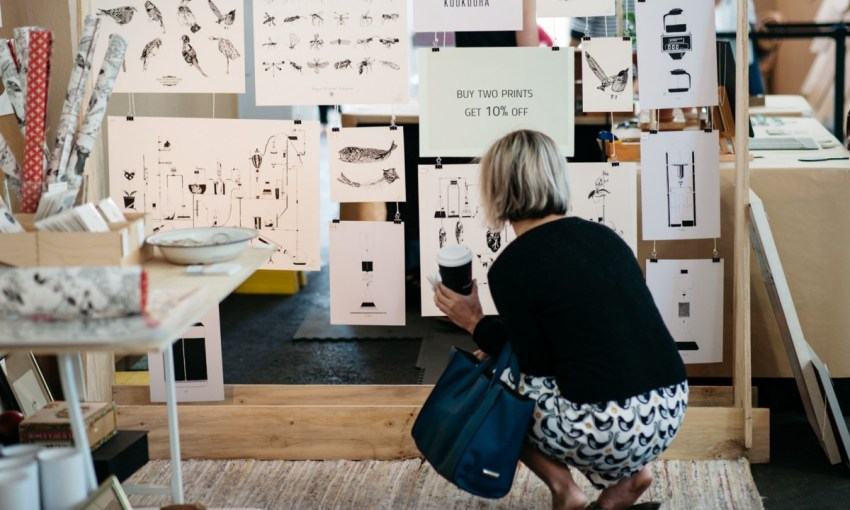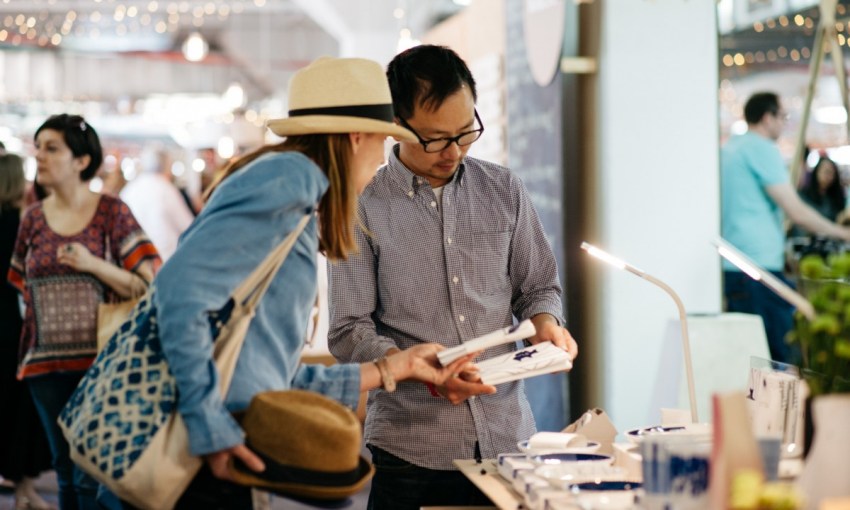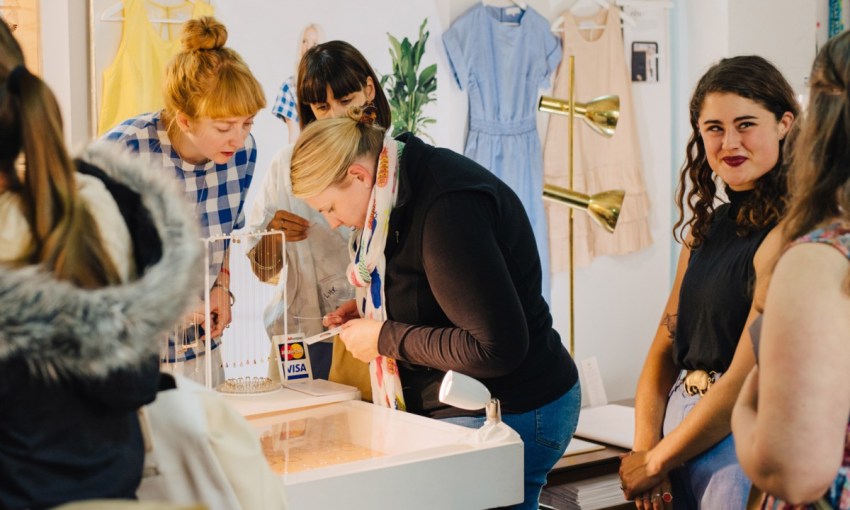Making a big event for small-scale designer-makers is an enormous job.
Designing a design market: The making of Bowerbird
Bowerbird has some pretty impressive numbers. It features hundreds of designer-maker stallholders, welcomes thousands of visitors and covers more than 7000m2.
But perhaps even more impressively, the design that supports this volume of people, products and space is executed by just a handful of collaborators.
Bowerbird takes place this weekend – May 6 to 8 – in the Wayville Pavillon at the Adelaide Showground. Doors are open 2pm-9pm on Friday and 10am-5pm on Saturday and Sunday. Entry is $5.
The three day event is laid out by event founder Jane Barwick, set designer Wendy Todd, interior designer Julie Pieda of Koush Design and industrial designer Demelza McCrindle of QueenSo.
This year, the team are adding an extra level of challenge by expanding into a new venue – moving from the Royal Adelaide Showground’s mid-size Stirling Angas Hall to the cavernous Wayville Pavillion – likely most familiar as the showbag hall.
“We’ve evolved every single event that we’ve had so I think that’s the next step,” says Jane. “It’s a big step but I think we’re ready.”
The new space presents a whole new set of design questions. Bowerbird started out in the city’s Queens Theatre – a relatively small space that feels a little like it might fall down at any moment. There, the event took on the rough-around-the-edges yet still beautiful aesthetic that has come to define it.
Carrying this over into the new space is made easier by the venue’s fundamentals – “it’s basically a big shed,” says Jane. But the team are also bringing in plenty of elements to make sure the event’s heritage stays relevant.
“In general the aesthetic to me is that it will have lots of colour, lots of warmth but not be overwhelming,” says Julie. “It’s kind of what you’d want in the best lounge room. It feels really friendly, it’s not stuffy and straight-laced but you can find some calmness in it.
“A big part of it is the structure of the stalls themselves. There’s fences that we provide and they have a really perfectly shaped cardboard background – the whole structure is really resolved so the whole thing hangs together and is cohesive. I don’t know any other market that does such a good job of it.”
The other thing that characterised the event in its previous two spaces was a sense of intimacy – something not so easy to achieve in the sprawling Wayville Pavilion.
“We don’t want to lose that feeling of people rubbing shoulders,” says Julie. “So we’ve divided up the space, we’ve got a cross of walkways going through the centre and the sides so each area becomes more manageable – smaller and more intimate.”
“It’s the humanity of it,” adds Wendy. “At this event the purchase of the objects is all about meeting the maker, so we need to lose the distance and bring people together.”
Part of structuring the space has been introducing new elements – something the team has relished having the room to explore.
There are three main additions – a bar and seating area; structures along the front for pop-up stalls and programmed events including design talks and a high tea; and Insitu – a curated installation of six life-size rooms featuring products from stallholders.
Insitu has been an idea bandied about among Julie, Jane, Wendy and Demelza for years, but until now there’s never been the spare square metres to realise it.
“It’s a visually merchandised set up where we come together with the design team and use product from the stallholders so people can see what it would look like in their home and inspire them to think about it that way,” says Demelza.
“I think quite often people see things and think, ‘oh, that’s a brooch’. But it could be a little artwork on a wall – we just really want to explain the different possibilities to everyone,” adds Julie.
It’s set to be a new cornerstone of the event that keeps growing and changing, but never straying too far from its roots.
Look closely while you wander through this weekend, and whether it’s in the way the pathways seem to naturally guide you around the event or the pitch of the gabled roof on the bar’s seating area, you’ll see the ideas and hard work that this team have used to turn a big shed into a big experience.



